108 John White Road Nw, Resaca, GA 30735
Local realty services provided by:Better Homes and Gardens Real Estate Metro Brokers
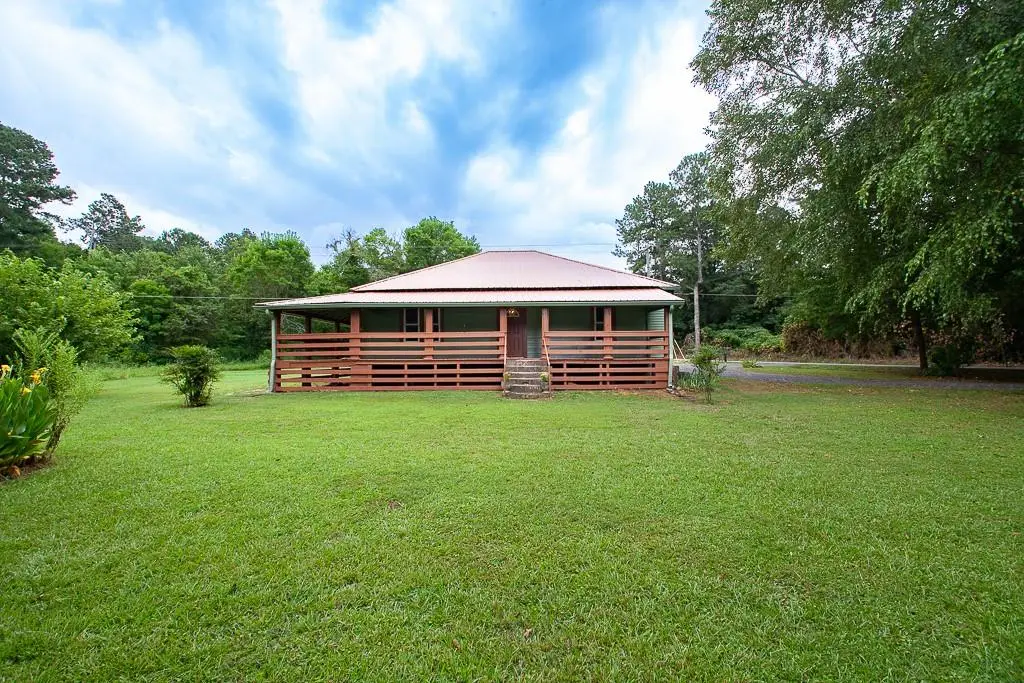
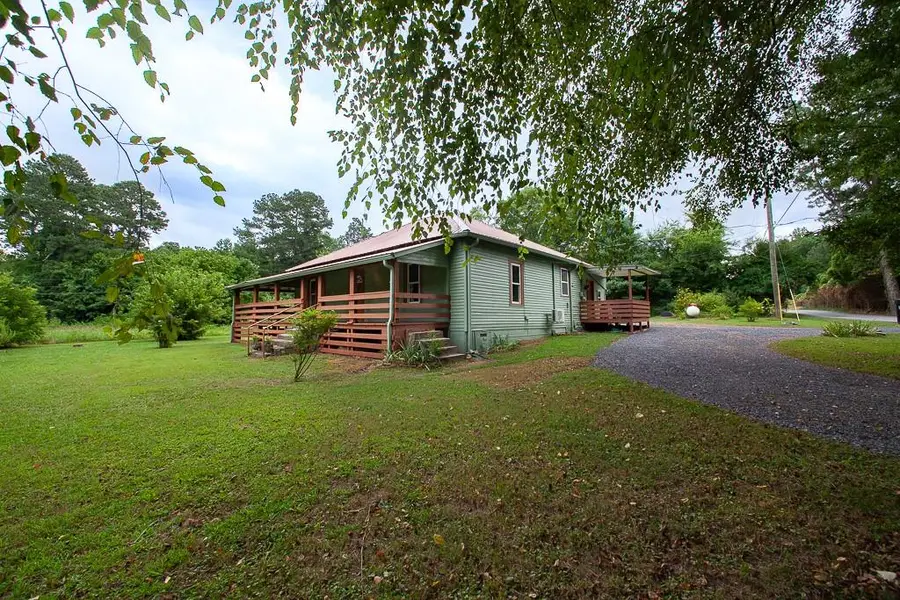
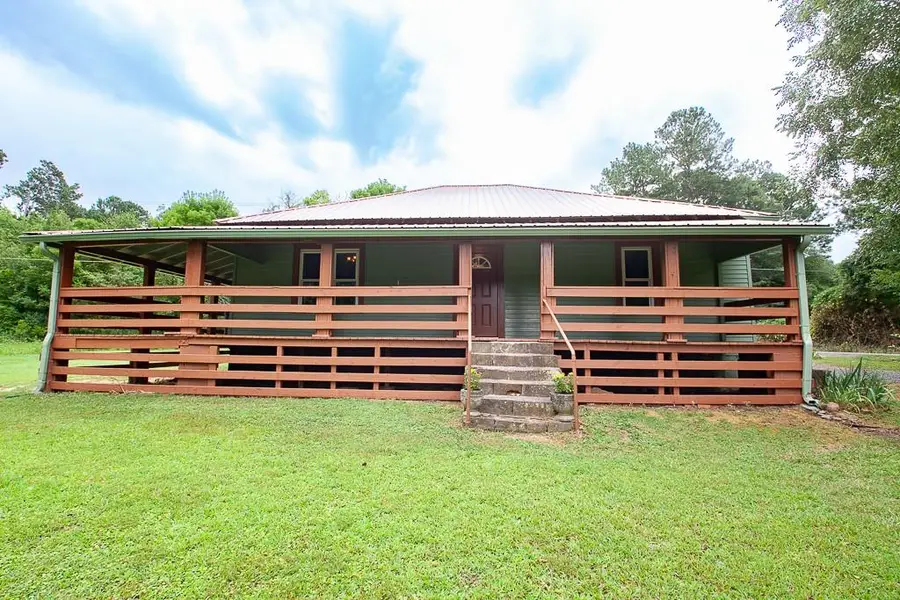
108 John White Road Nw,Resaca, GA 30735
$245,000
- 3 Beds
- 2 Baths
- 1,720 sq. ft.
- Single family
- Pending
Listed by:rodrigo fallas
Office:maximum one realty greater atl.
MLS#:7618486
Source:FIRSTMLS
Price summary
- Price:$245,000
- Price per sq. ft.:$142.44
About this home
Welcome home to your own piece of historical charm, full of timeless beauty and modern accents. This home is deserving of its own spotlight on HGTV! Nestled on a quiet corner lot in Resaca, yet only minutes from I75, making for convenient access to Cartersville, Calhoun, Rome, and Dalton. Enjoy your morning coffee or relax with a glass of wine in the evening on the partial wrap-around porch, surrounded by quiet country. This 105 year-old gem has been lovingly restored with loads of details you have to see to believe. Each room will leave you wanting to see more! Walk into the grand foyer with 9ft+ ceilings and rich, original wood-planked walls. Cozy up in the living room in front of the brand-new electric fireplace, surrounded by original shiplap, refinished with unique detail. The kitchen boasts modern vibes with nods to the home’s rich past. The freshly painted solid-wood cabinets are beautifully contrasted by the bright, new countertops and new tile backsplash with undercabinet lighting. Featuring all new stainless-steel appliances and a stunning, herringbone butcherblock countertop on the island. With shiplap and tongue and groove walls, cooking and cleaning in the gorgeous kitchen will be a joy! The master bedroom also features shiplap walls, a rustic barn door, and his and her closets. From here, you enter the additional bedroom that can also double as a nursery, office, or awesome closet space. The master bathroom has a new vanity, new countertop, new toilet, new faucets and new shower fixtures as well. Even the guest bathroom will leave you speechless with tin accenting the shower wall, built-in shelves, new countertop, new glass vessel sink, new toilet, new faucet and shower fixtures. The details continue throughout the home with all-new wood ceilings! Even the second bedroom is complete with original shiplap walls and a beautiful, high ceiling. The home is brilliantly heated and cooled by two brand new mini split units and two brand new gas heaters, making for super low energy bills! The home also has all new waterproof laminate flooring throughout, new baseboards, new doors, all new light fixtures, new cabinet and countertop in laundry, new porch railing, and new pull-through gravel driveway. Finally, with fresh paint both inside and out, this home is ready for many more years! Don’t miss this one!
Contact an agent
Home facts
- Year built:1920
- Listing Id #:7618486
- Updated:August 13, 2025 at 03:37 PM
Rooms and interior
- Bedrooms:3
- Total bathrooms:2
- Full bathrooms:2
- Living area:1,720 sq. ft.
Heating and cooling
- Heating:Electric, Natural Gas
Structure and exterior
- Roof:Metal
- Year built:1920
- Building area:1,720 sq. ft.
- Lot area:0.3 Acres
Schools
- High school:Gordon Central
- Middle school:Ashworth
- Elementary school:Tolbert
Utilities
- Water:Public, Water Available
- Sewer:Septic Tank
Finances and disclosures
- Price:$245,000
- Price per sq. ft.:$142.44
- Tax amount:$306 (2024)
New listings near 108 John White Road Nw
- New
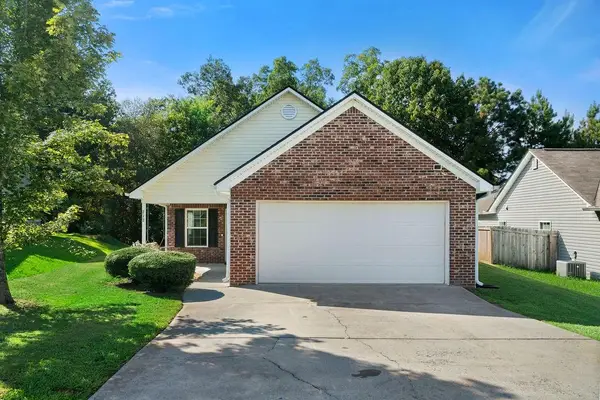 $239,900Active3 beds 2 baths1,176 sq. ft.
$239,900Active3 beds 2 baths1,176 sq. ft.212 Louise Lane, Calhoun, GA 30701
MLS# 7629943Listed by: KELLER WILLIAMS ELEVATE 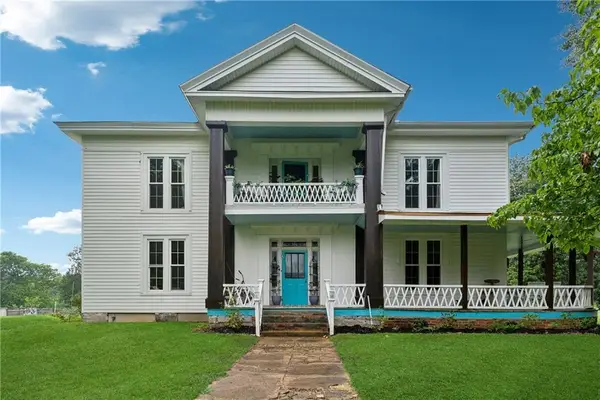 $649,999Active4 beds 2 baths3,413 sq. ft.
$649,999Active4 beds 2 baths3,413 sq. ft.475 Evergreen Road Ne, Resaca, GA 30735
MLS# 7619663Listed by: KELLER WILLIAMS NORTH ATLANTA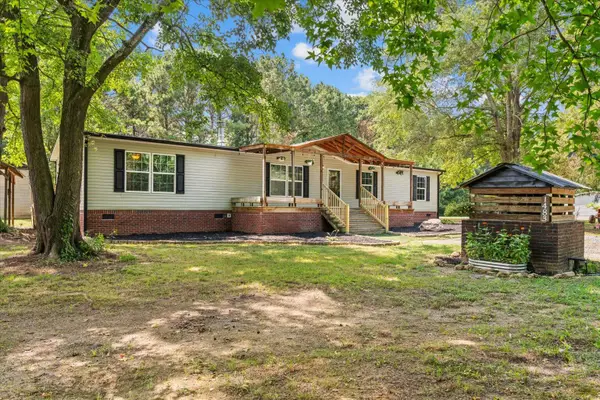 $275,000Pending4 beds 3 baths2,176 sq. ft.
$275,000Pending4 beds 3 baths2,176 sq. ft.1483 Resaca Lafayette Road Nw, Resaca, GA 30735
MLS# 1516508Listed by: KELLER WILLIAMS REALTY GREATER DALTON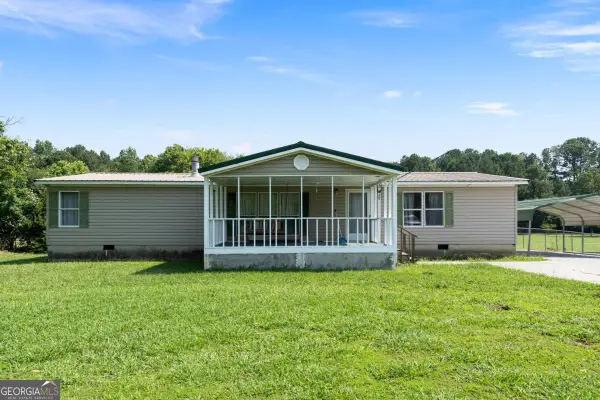 $199,900Pending3 beds 2 baths
$199,900Pending3 beds 2 baths518 W Nance Springs Road, Resaca, GA 30735
MLS# 10550962Listed by: Leslie Howren Chatman Realty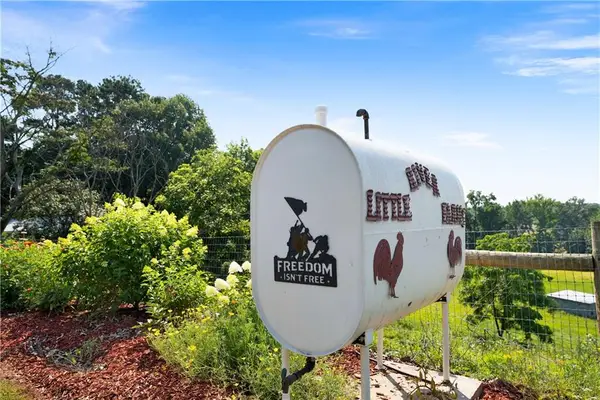 $2,000,000Active-- beds -- baths
$2,000,000Active-- beds -- baths669 Nicklesville Road Ne, Resaca, GA 30735
MLS# 7600475Listed by: KELLER WILLIAMS REALTY SIGNATURE PARTNERS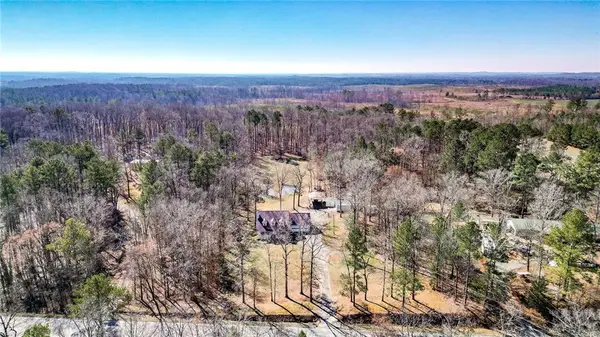 $475,000Active3 beds 3 baths2,613 sq. ft.
$475,000Active3 beds 3 baths2,613 sq. ft.5345 Nicklesville Road Ne, Resaca, GA 30735
MLS# 7591934Listed by: KELLER WILLIAMS REALTY NORTHWEST, LLC.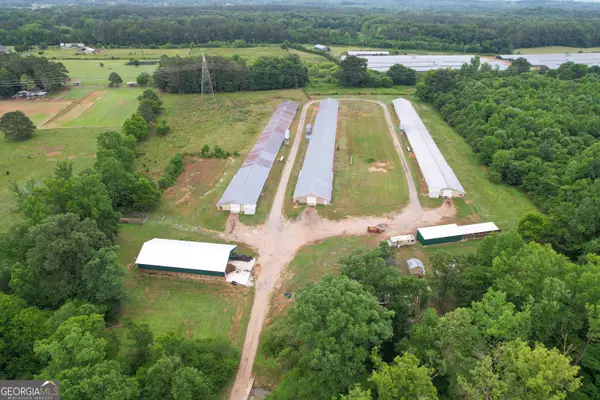 $849,900Active-- beds -- baths
$849,900Active-- beds -- baths715 Mount Zion Road Ne, Resaca, GA 30735
MLS# 10536290Listed by: Whitetail Properties Real Estate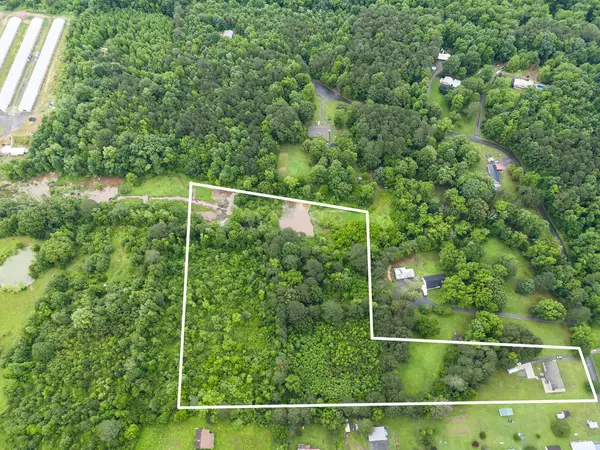 $287,400Pending4 beds 3 baths1,904 sq. ft.
$287,400Pending4 beds 3 baths1,904 sq. ft.452 Davenport Road, Resaca, GA 30735
MLS# 1513782Listed by: RE/MAX REAL ESTATE CENTER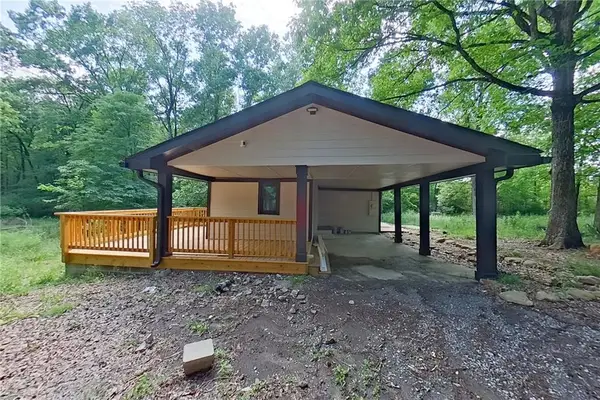 $250,000Active2 beds 1 baths1,058 sq. ft.
$250,000Active2 beds 1 baths1,058 sq. ft.4765 Nicklesville Road Ne, Resaca, GA 30735
MLS# 7587875Listed by: KELLER WILLIAMS NORTH ATLANTA
