1095 Saint Catherine Circle, Richmond Hill, GA 31324
Local realty services provided by:Better Homes and Gardens Real Estate Lifestyle Property Partners
1095 Saint Catherine Circle,Richmond Hill, GA 31324
$669,000
- 5 Beds
- 3 Baths
- 2,529 sq. ft.
- Single family
- Pending
Listed by: karyn thomas
Office: keller williams coastal area p
MLS#:SA343813
Source:NC_CCAR
Price summary
- Price:$669,000
- Price per sq. ft.:$264.53
About this home
Welcome to this stunning executive home in The Bluffs at Richmond Hill, offering luxury, space, and privacy on a beautifully landscaped lot. Step inside to a grand two-story foyer with rich wood floors, upgraded trim, and an elegant iron-spindle staircase. The formal dining room features coffered ceilings and abundant natural light. The open living room boasts a vaulted ceiling, fireplace, and views of the expansive fenced backyard.
The gourmet kitchen includes granite countertops, stainless appliances, gas range, pot filler, large island, and a bright breakfast area surrounded by windows. Multiple spacious bedrooms offer comfort and style, while the upstairs media room with theater seating is perfect for entertainment. Enjoy outdoor living with a screened porch, extended patio, and a huge yard ideal for gatherings. Located in one of Richmond Hill’s most desirable communities, this home blends luxury living with peaceful surroundings.
Contact an agent
Home facts
- Year built:2015
- Listing ID #:SA343813
- Added:97 day(s) ago
- Updated:February 20, 2026 at 08:49 AM
Rooms and interior
- Bedrooms:5
- Total bathrooms:3
- Full bathrooms:3
- Living area:2,529 sq. ft.
Heating and cooling
- Cooling:Central Air
- Heating:Electric, Heat Pump, Heating
Structure and exterior
- Roof:Composition
- Year built:2015
- Building area:2,529 sq. ft.
- Lot area:1 Acres
Utilities
- Water:Shared Well
Finances and disclosures
- Price:$669,000
- Price per sq. ft.:$264.53
New listings near 1095 Saint Catherine Circle
- New
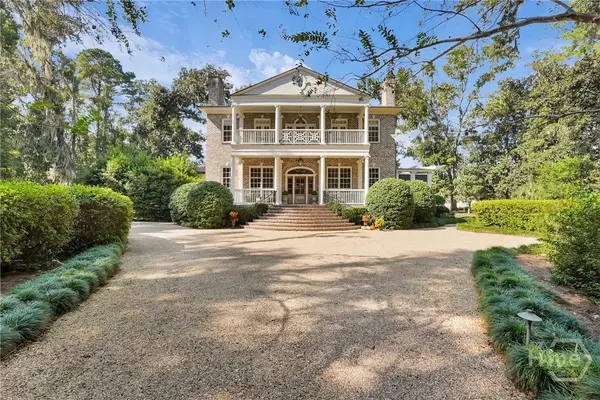 $3,250,000Active4 beds 6 baths5,328 sq. ft.
$3,250,000Active4 beds 6 baths5,328 sq. ft.187 Jimmy Blige Lane, Richmond Hill, GA 31324
MLS# SA349473Listed by: SEABOLT REAL ESTATE - New
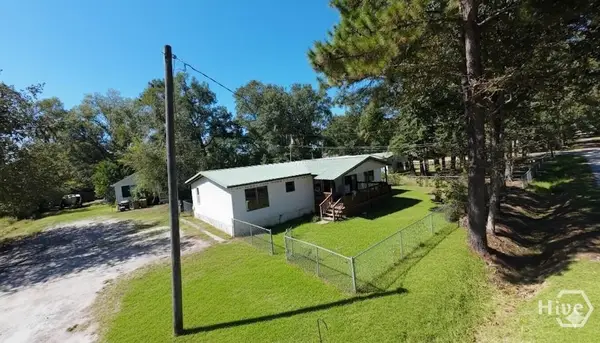 $294,900Active5 beds 3 baths1,400 sq. ft.
$294,900Active5 beds 3 baths1,400 sq. ft.78 Spruce Street, Richmond Hill, GA 31324
MLS# SA349386Listed by: EXP REALTY LLC - New
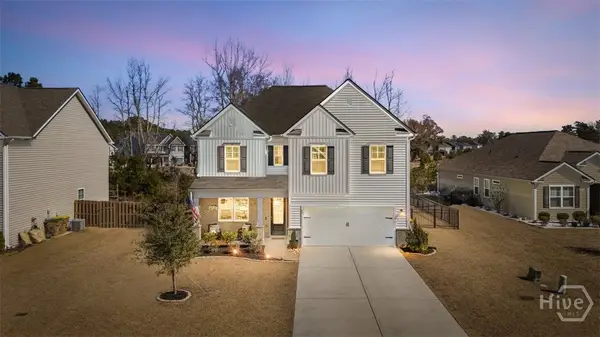 $420,000Active4 beds 3 baths2,405 sq. ft.
$420,000Active4 beds 3 baths2,405 sq. ft.62 Palmer Place, Richmond Hill, GA 31324
MLS# SA349432Listed by: SALT MARSH REALTY LLC - New
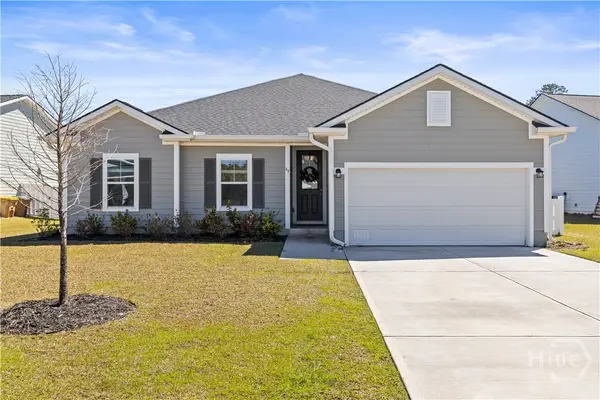 $400,000Active4 beds 2 baths2,189 sq. ft.
$400,000Active4 beds 2 baths2,189 sq. ft.49 Nettleton Lane, Richmond Hill, GA 31324
MLS# SA349094Listed by: RE/MAX ACCENT - New
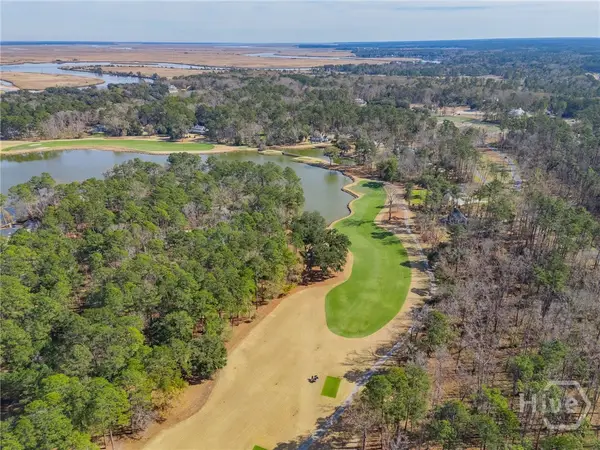 $525,000Active2.93 Acres
$525,000Active2.93 Acres388 Belted Kingfisher Lane, Richmond Hill, GA 31324
MLS# SA347641Listed by: DANIEL RAVENEL SIR - New
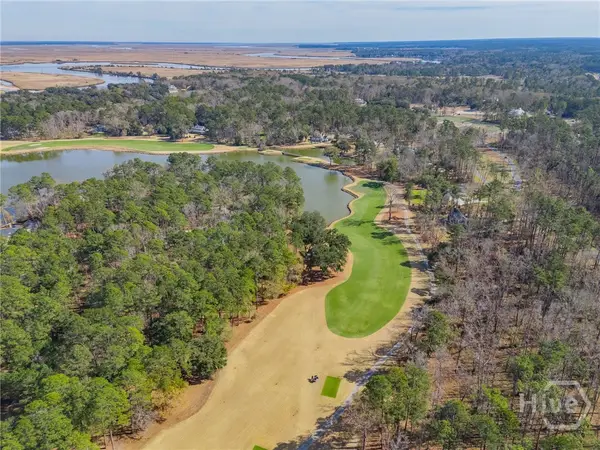 $525,000Active3.19 Acres
$525,000Active3.19 Acres336 Belted Kingfisher Lane, Richmond Hill, GA 31324
MLS# SA347636Listed by: DANIEL RAVENEL SIR - New
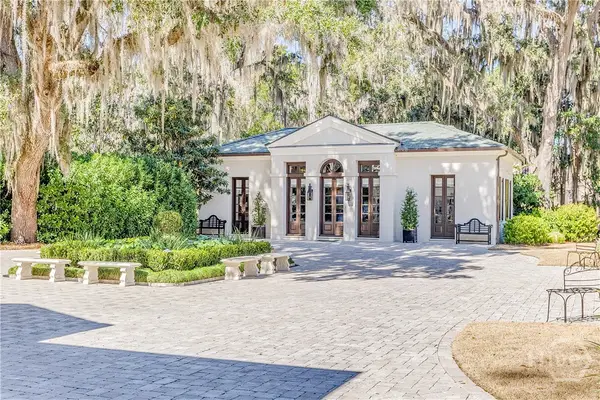 $5,250,000Active8 beds 9 baths6,314 sq. ft.
$5,250,000Active8 beds 9 baths6,314 sq. ft.1572 Dublin Drive, Richmond Hill, GA 31324
MLS# SA349006Listed by: DANIEL RAVENEL SIR - Open Sun, 10am to 12pmNew
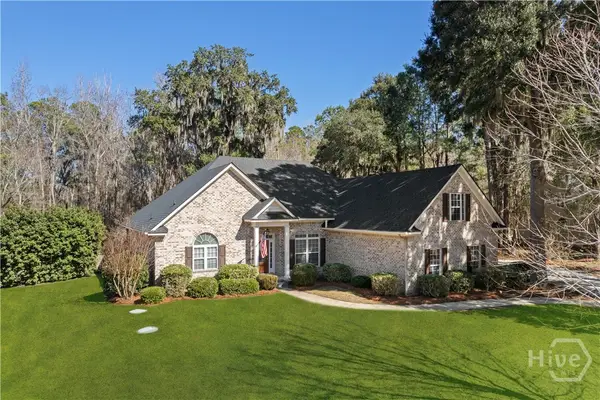 $515,000Active3 beds 3 baths2,634 sq. ft.
$515,000Active3 beds 3 baths2,634 sq. ft.99 Mcgregor Circle, Richmond Hill, GA 31324
MLS# SA349107Listed by: SIX BRICKS LLC - New
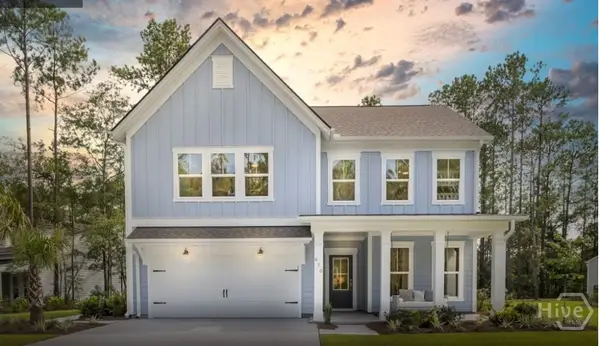 $554,590Active5 beds 3 baths2,947 sq. ft.
$554,590Active5 beds 3 baths2,947 sq. ft.11 Ember Way, Richmond Hill, GA 31324
MLS# SA349286Listed by: PULTE REALTY OF GEORGIA INC - New
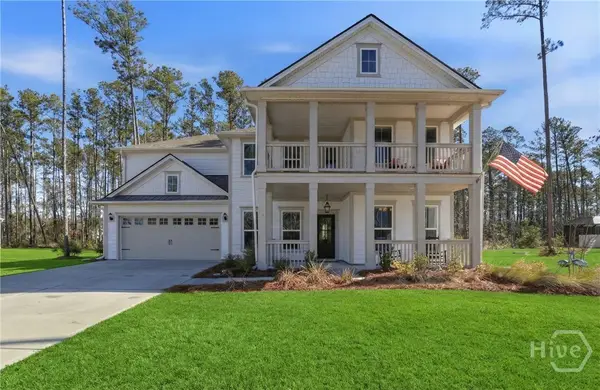 $699,000Active4 beds 3 baths3,214 sq. ft.
$699,000Active4 beds 3 baths3,214 sq. ft.72 Heron Creek Drive, Richmond Hill, GA 31324
MLS# SA346557Listed by: WATERWAYS TOWNSHIP REALTY, LLC

