110 Shelton Street, Richmond Hill, GA 31324
Local realty services provided by:Better Homes and Gardens Real Estate Elliott Coastal Living
Listed by: emily c. dawson
Office: coldwell banker access realty
MLS#:SA346915
Source:NC_CCAR
Price summary
- Price:$485,900
- Price per sq. ft.:$167.61
About this home
110 Shelton Street is a stunning home featuring crown molding throughout and plantation shutters on the main level. Outdoor living shines with a screened-in patio complete with a fireplace, an additional grilling patio, pergola, greenhouse, and storage shed. The beautifully maintained Bermuda lawn is lush in both the front and backyard.
Inside, the open floor plan offers a spacious living room accented by coffered ceilings with wood beams. The large kitchen features a counter-height bar with added storage, a butler’s pantry, and flows seamlessly into the main living areas. A guest bedroom and full bath are conveniently located on the main level.
Upstairs, the primary suite includes a double vanity, tiled shower, soaking tub, and a walk-in closet with built-in storage. The bonus room features a built-in library and is ideal for an office, playroom, or den. Two additional bedrooms are separated by a shared bathroom with a single vanity and tub/shower combo.
This home offers exceptional indoor and outdoor living—schedule your private showing today!
Contact an agent
Home facts
- Year built:2016
- Listing ID #:SA346915
- Added:7 day(s) ago
- Updated:January 23, 2026 at 09:22 AM
Rooms and interior
- Bedrooms:4
- Total bathrooms:3
- Full bathrooms:3
- Living area:2,899 sq. ft.
Heating and cooling
- Cooling:Central Air
- Heating:Electric, Heating
Structure and exterior
- Year built:2016
- Building area:2,899 sq. ft.
- Lot area:0.19 Acres
Schools
- High school:Richmond Hill
- Middle school:Richmond Hill
- Elementary school:Carver
Utilities
- Water:Shared Well
Finances and disclosures
- Price:$485,900
- Price per sq. ft.:$167.61
New listings near 110 Shelton Street
- New
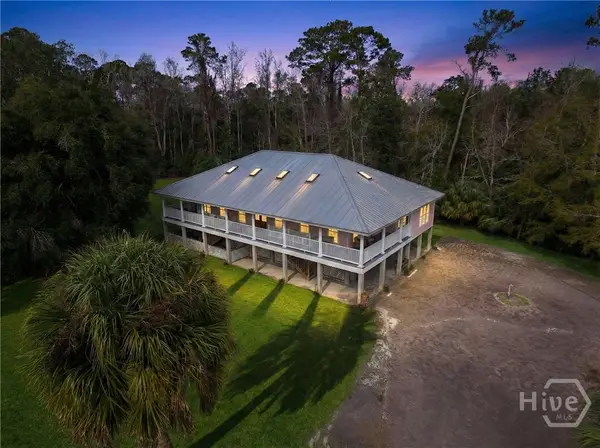 $649,900Active3 beds 3 baths3,973 sq. ft.
$649,900Active3 beds 3 baths3,973 sq. ft.123 Oyster House Road, Richmond Hill, GA 31324
MLS# SA347387Listed by: KELLER WILLIAMS COASTAL AREA P - New
 $819,900Active4 beds 2 baths3,071 sq. ft.
$819,900Active4 beds 2 baths3,071 sq. ft.275 Kilkenny Road, Richmond Hill, GA 31324
MLS# SA347439Listed by: LPT REALTY LLC - New
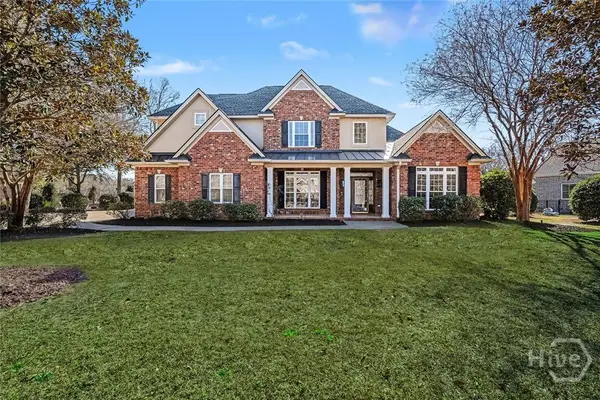 $850,000Active5 beds 4 baths3,650 sq. ft.
$850,000Active5 beds 4 baths3,650 sq. ft.236 Chastain Circle, Richmond Hill, GA 31324
MLS# SA346154Listed by: COMPASS GEORGIA, LLC - New
 $373,900Active4 beds 3 baths1,892 sq. ft.
$373,900Active4 beds 3 baths1,892 sq. ft.344 Landing Way, Richmond Hill, GA 31324
MLS# SA347431Listed by: KELLER WILLIAMS COASTAL AREA P - New
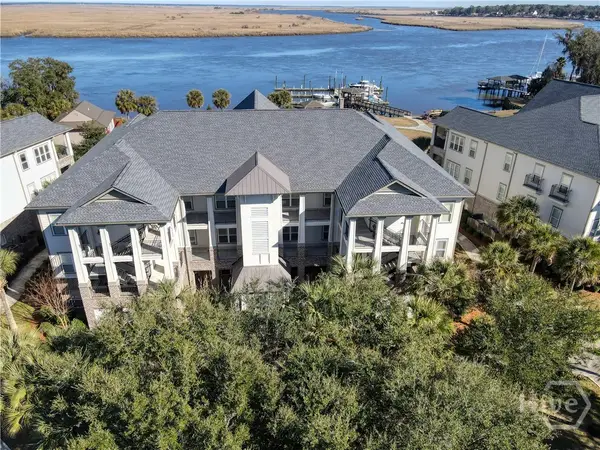 $449,900Active3 beds 2 baths1,620 sq. ft.
$449,900Active3 beds 2 baths1,620 sq. ft.2805 River Oaks Drive, Richmond Hill, GA 31324
MLS# SA347395Listed by: KEN POWERS REALTY - Open Sun, 1 to 3pmNew
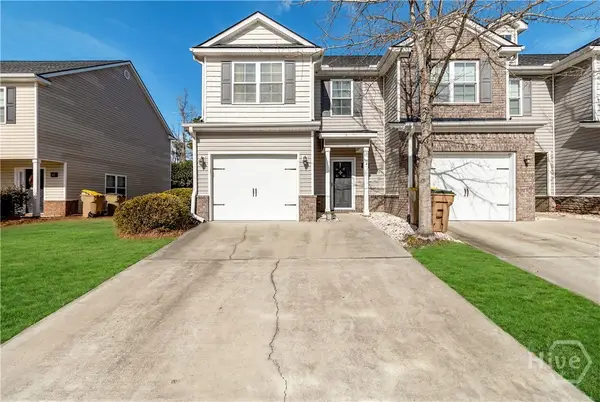 $279,000Active3 beds 3 baths1,556 sq. ft.
$279,000Active3 beds 3 baths1,556 sq. ft.60 Cantle Drive, Richmond Hill, GA 31324
MLS# SA347316Listed by: KELLER WILLIAMS COASTAL AREA P - New
 $415,000Active4 beds 3 baths2,074 sq. ft.
$415,000Active4 beds 3 baths2,074 sq. ft.192 Coby Lane, Richmond Hill, GA 31324
MLS# SA347281Listed by: RE/MAX ACCENT - New
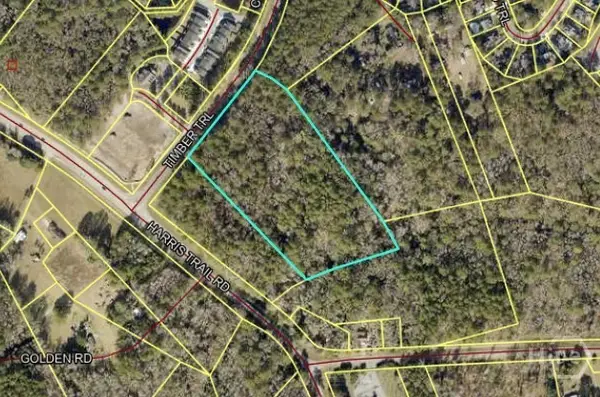 $1,100,000Active8.35 Acres
$1,100,000Active8.35 Acres0 Timber Trail, Richmond Hill, GA 31324
MLS# SA347282Listed by: EXP REALTY LLC - New
 $500,000Active5 beds 4 baths3,587 sq. ft.
$500,000Active5 beds 4 baths3,587 sq. ft.48 Triston Drive, Richmond Hill, GA 31324
MLS# SA347126Listed by: SOUTHBRIDGE GREATER SAV REALTY - New
 $859,900Active5 beds 5 baths3,331 sq. ft.
$859,900Active5 beds 5 baths3,331 sq. ft.109 Sandy Bend Drive, Richmond Hill, GA 31324
MLS# SA347243Listed by: KELLER WILLIAMS COASTAL AREA P
