131 Brigham Drive, Richmond Hill, GA 31324
Local realty services provided by:Better Homes and Gardens Real Estate Lifestyle Property Partners
Listed by: benjamin sawyer
Office: lpt realty llc.
MLS#:SA332046
Source:NC_CCAR
Price summary
- Price:$479,950
- Price per sq. ft.:$197.19
About this home
An excellent construction team from architect to interiors ensured that this home flows with added features for luxurious and practical living. 4 en-suite bedrooms, plenty of light, sparkling pool and stunning forest views. The streamlined kitchen boasts high-end appliances and a built-in coffee machine and breakfast bar. Home automation and audio, with underfloor heating throughout.
An inter-leading garage with additional space for golf cart. The main entrance has an attractive feature wall and water feature. The asking price is VAT inclusive = no transfer duty on purchase. The 'Field of Dreams" is situated close by with tennis courts and golf driving range. Horse riding is also available to explore the estate, together with organised hike and canoe trips on the Noetzie River. Stunning rural living with ultimate security, and yet within easy access of Pezula Golf Club, Hotel and world-class Spa, gym and pool.
Contact an agent
Home facts
- Year built:2006
- Listing ID #:SA332046
- Added:66 day(s) ago
- Updated:December 22, 2025 at 11:14 AM
Rooms and interior
- Bedrooms:4
- Total bathrooms:4
- Full bathrooms:2
- Half bathrooms:2
- Living area:2,434 sq. ft.
Heating and cooling
- Cooling:Central Air
- Heating:Electric, Heat Pump, Heating
Structure and exterior
- Year built:2006
- Building area:2,434 sq. ft.
- Lot area:0.6 Acres
Schools
- High school:Richmond Hill
- Middle school:Richmond Hill
- Elementary school:Frances Meeks
Utilities
- Water:Shared Well
Finances and disclosures
- Price:$479,950
- Price per sq. ft.:$197.19
New listings near 131 Brigham Drive
- New
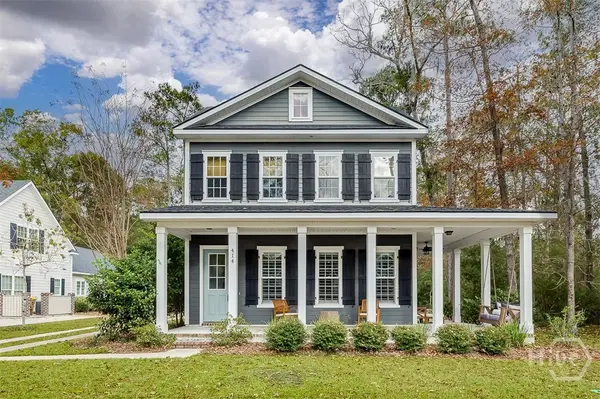 $590,000Active4 beds 3 baths2,183 sq. ft.
$590,000Active4 beds 3 baths2,183 sq. ft.414 Ridgewood Park Drive S, Richmond Hill, GA 31324
MLS# SA345473Listed by: SOUTHBRIDGE GREATER SAV REALTY 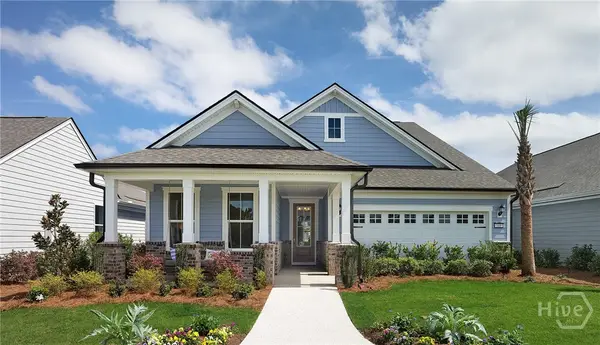 $548,990Pending3 beds 3 baths2,691 sq. ft.
$548,990Pending3 beds 3 baths2,691 sq. ft.221 Dendron Drive, Richmond Hill, GA 31324
MLS# SA345505Listed by: PULTE REALTY OF GEORGIA INC- New
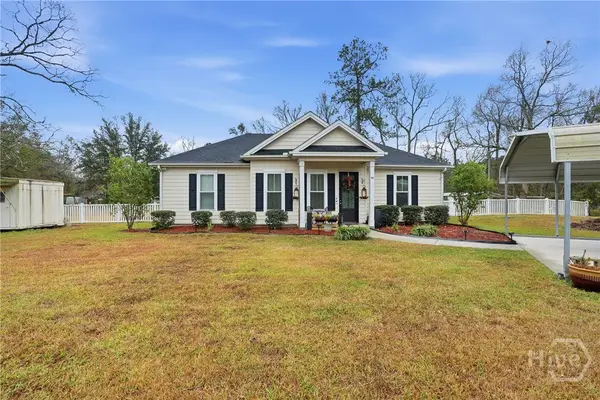 $324,900Active3 beds 2 baths1,211 sq. ft.
$324,900Active3 beds 2 baths1,211 sq. ft.30 Willa Road, Richmond Hill, GA 31324
MLS# SA345383Listed by: EXP REALTY LLC - New
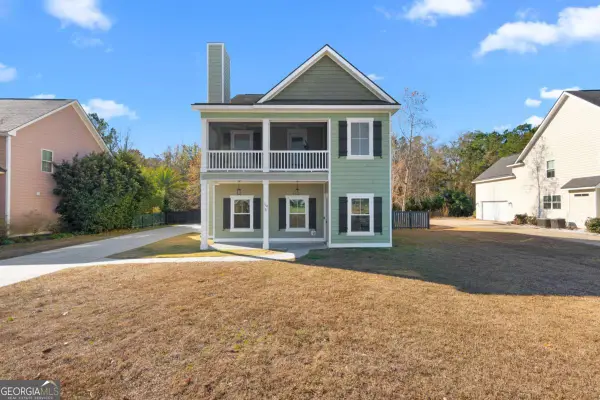 $415,000Active4 beds 3 baths1,976 sq. ft.
$415,000Active4 beds 3 baths1,976 sq. ft.110 Sunbury Drive, Richmond Hill, GA 31324
MLS# 10660126Listed by: Austin Hill Realty & Associates - New
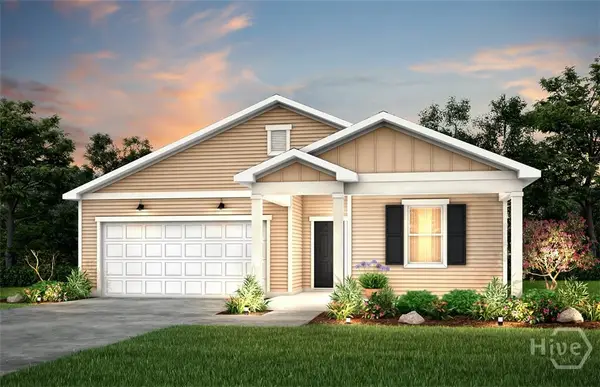 $404,715Active3 beds 2 baths1,510 sq. ft.
$404,715Active3 beds 2 baths1,510 sq. ft.368 Crosstown Avenue, Richmond Hill, GA 31324
MLS# SA345124Listed by: PULTE REALTY OF GEORGIA INC - New
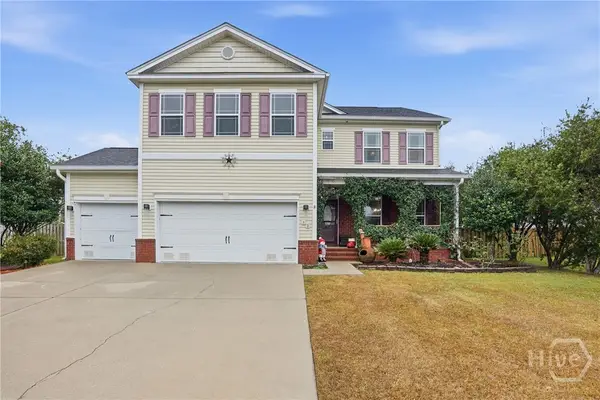 $450,000Active5 beds 3 baths3,368 sq. ft.
$450,000Active5 beds 3 baths3,368 sq. ft.32 Patton Lane, Richmond Hill, GA 31324
MLS# SA345443Listed by: KELLER WILLIAMS COASTAL AREA P - New
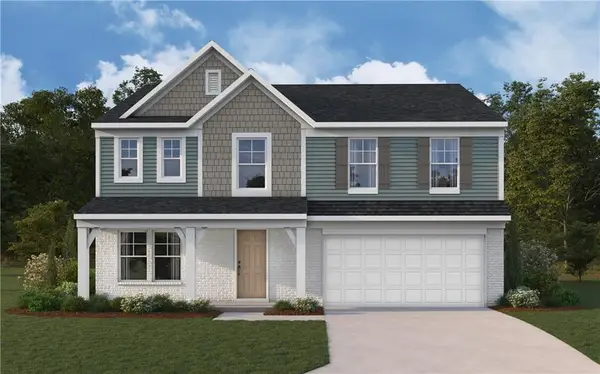 $394,990Active5 beds 3 baths2,793 sq. ft.
$394,990Active5 beds 3 baths2,793 sq. ft.118 Cherry Glen Way, Euharlee, GA 30145
MLS# 7694087Listed by: HMS REAL ESTATE LLC - New
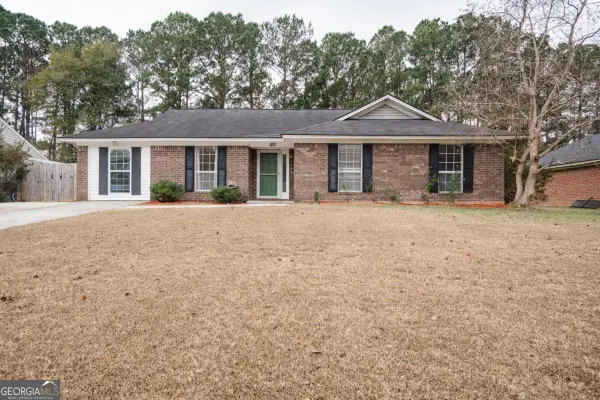 $325,000Active3 beds 2 baths1,596 sq. ft.
$325,000Active3 beds 2 baths1,596 sq. ft.100 Cutoff Way, Richmond Hill, GA 31324
MLS# 10659229Listed by: Next Move Real Estate - New
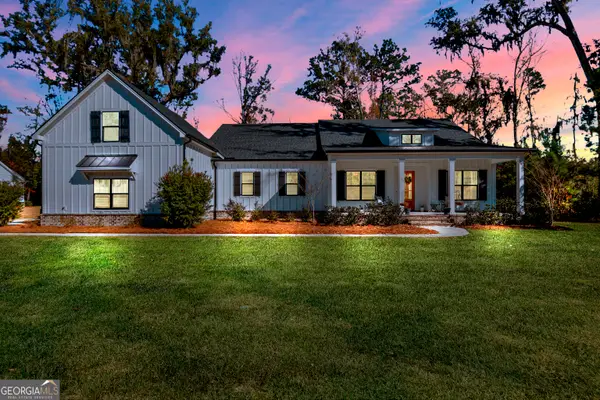 $779,900Active5 beds 3 baths3,100 sq. ft.
$779,900Active5 beds 3 baths3,100 sq. ft.156 Grey Ghost Court, Richmond Hill, GA 31324
MLS# 10659148Listed by: eXp Realty - New
 $749,900Active5 beds 4 baths3,360 sq. ft.
$749,900Active5 beds 4 baths3,360 sq. ft.294 Kingston Circle, Richmond Hill, GA 31324
MLS# SA345328Listed by: NEXT MOVE REAL ESTATE LLC
