190 Blackjack Oak Drive E, Richmond Hill, GA 31324
Local realty services provided by:Better Homes and Gardens Real Estate Lifestyle Property Partners
Listed by: drew doheny
Office: re/max accent
MLS#:SA328984
Source:NC_CCAR
Price summary
- Price:$470,000
- Price per sq. ft.:$214.91
About this home
Nestled at the end of a quiet, tree-lined cul-de-sac, this beautifully maintained home offers the perfect blend of privacy, charm, and community convenience. Located in a golf cart-friendly neighborhood, the residence enjoys access to resort-style amenities including three sparkling community pools, two equipped workout facilities, and a spacious dog park.
The home itself features an open-concept with cathedral ceilings, a generous living space ideal for both relaxation and entertaining. Step outside and enjoy a tranquil strolls through shaded streets, or hop in your golf cart and explore the vibrant community lifestyle. Whether you’re swimming laps, staying active at the gym, or socializing at the dog park, This is more than a home—it’s your personal retreat. You will also fall in love with this nature filled and gated community this home offers something for everyone. Book your private tour now! Priced to sell and the seller is motivated and willing to give a paint allowance.
Contact an agent
Home facts
- Year built:2012
- Listing ID #:SA328984
- Added:98 day(s) ago
- Updated:January 23, 2026 at 11:18 AM
Rooms and interior
- Bedrooms:4
- Total bathrooms:3
- Full bathrooms:3
- Living area:2,187 sq. ft.
Heating and cooling
- Cooling:Central Air, Heat Pump
- Heating:Electric, Heat Pump, Heating
Structure and exterior
- Year built:2012
- Building area:2,187 sq. ft.
- Lot area:0.31 Acres
Schools
- High school:RHHS
- Middle school:RHMS
- Elementary school:Mcallister
Finances and disclosures
- Price:$470,000
- Price per sq. ft.:$214.91
New listings near 190 Blackjack Oak Drive E
- New
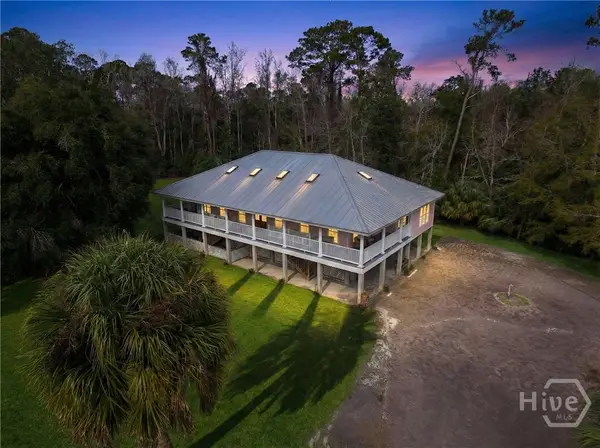 $649,900Active3 beds 3 baths3,973 sq. ft.
$649,900Active3 beds 3 baths3,973 sq. ft.123 Oyster House Road, Richmond Hill, GA 31324
MLS# SA347387Listed by: KELLER WILLIAMS COASTAL AREA P - New
 $819,900Active4 beds 2 baths3,071 sq. ft.
$819,900Active4 beds 2 baths3,071 sq. ft.275 Kilkenny Road, Richmond Hill, GA 31324
MLS# SA347439Listed by: LPT REALTY LLC - New
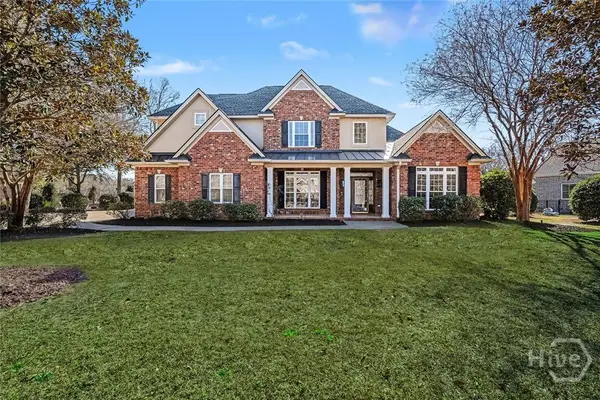 $850,000Active5 beds 4 baths3,650 sq. ft.
$850,000Active5 beds 4 baths3,650 sq. ft.236 Chastain Circle, Richmond Hill, GA 31324
MLS# SA346154Listed by: COMPASS GEORGIA, LLC - New
 $373,900Active4 beds 3 baths1,892 sq. ft.
$373,900Active4 beds 3 baths1,892 sq. ft.344 Landing Way, Richmond Hill, GA 31324
MLS# SA347431Listed by: KELLER WILLIAMS COASTAL AREA P - New
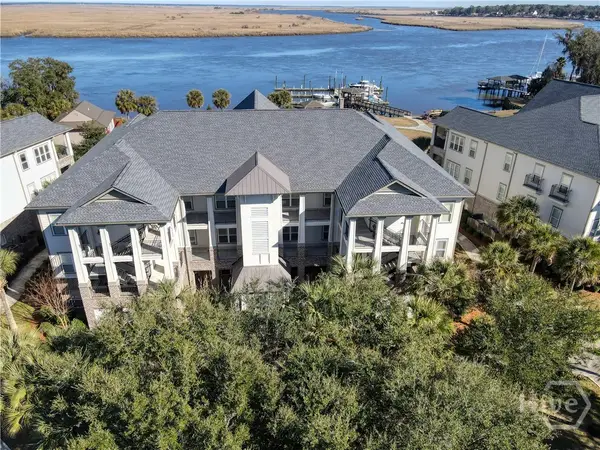 $449,900Active3 beds 2 baths1,620 sq. ft.
$449,900Active3 beds 2 baths1,620 sq. ft.2805 River Oaks Drive, Richmond Hill, GA 31324
MLS# SA347395Listed by: KEN POWERS REALTY - Open Sun, 1 to 3pmNew
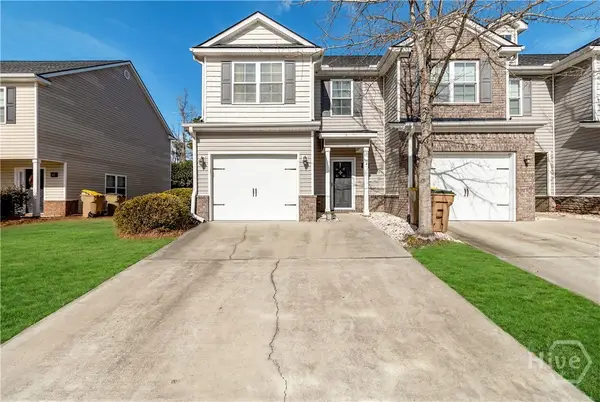 $279,000Active3 beds 3 baths1,556 sq. ft.
$279,000Active3 beds 3 baths1,556 sq. ft.60 Cantle Drive, Richmond Hill, GA 31324
MLS# SA347316Listed by: KELLER WILLIAMS COASTAL AREA P - New
 $415,000Active4 beds 3 baths2,074 sq. ft.
$415,000Active4 beds 3 baths2,074 sq. ft.192 Coby Lane, Richmond Hill, GA 31324
MLS# SA347281Listed by: RE/MAX ACCENT - New
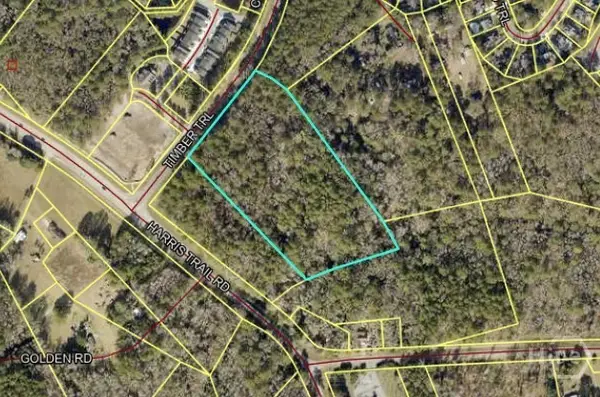 $1,100,000Active8.35 Acres
$1,100,000Active8.35 Acres0 Timber Trail, Richmond Hill, GA 31324
MLS# SA347282Listed by: EXP REALTY LLC - New
 $500,000Active5 beds 4 baths3,587 sq. ft.
$500,000Active5 beds 4 baths3,587 sq. ft.48 Triston Drive, Richmond Hill, GA 31324
MLS# SA347126Listed by: SOUTHBRIDGE GREATER SAV REALTY - New
 $859,900Active5 beds 5 baths3,331 sq. ft.
$859,900Active5 beds 5 baths3,331 sq. ft.109 Sandy Bend Drive, Richmond Hill, GA 31324
MLS# 10676120Listed by: Keller Williams Realty Coastal
