193 Wexford Drive, Richmond Hill, GA 31324
Local realty services provided by:Better Homes and Gardens Real Estate Lifestyle Property Partners
193 Wexford Drive,Richmond Hill, GA 31324
$649,000
- 5 Beds
- 4 Baths
- 3,337 sq. ft.
- Single family
- Active
Listed by: eleanor gates, anne gantt
Office: realty one group inclusion
MLS#:SA337106
Source:NC_CCAR
Price summary
- Price:$649,000
- Price per sq. ft.:$194.49
About this home
Welcome Home to Comfort, Style, and Space. Step inside this stunning 5 bedroom, 3.5 bath, 3,337 sq ft home and instantly feel the difference — this isn’t just another house, it’s a place that’s been lovingly cared for and beautifully upgraded. Originally the Ernest Homes Kingston model, it’s loaded with builder upgrades that make it truly special, from crown molding and wainscoting to premium paint and impact-resistant windows. The primary suite on the main floor is your private retreat, complete with a walk-in closet, dual marble vanities, a separate shower, and a relaxing garden tub — ideal for unwinding at the end of the day. The kitchen is the heart of the home, featuring sleek quartz countertops, tile backsplash, 42” cabinets, stainless steel double ovens, and spacious pantry — perfect for anyone who loves to cook or entertain. The open layout flows effortlessly into the living room and breakfast area, creating a bright and welcoming space for gatherings.
Contact an agent
Home facts
- Year built:2022
- Listing ID #:SA337106
- Added:66 day(s) ago
- Updated:December 22, 2025 at 11:14 AM
Rooms and interior
- Bedrooms:5
- Total bathrooms:4
- Full bathrooms:3
- Half bathrooms:1
- Living area:3,337 sq. ft.
Heating and cooling
- Cooling:Central Air
- Heating:Electric, Heating
Structure and exterior
- Year built:2022
- Building area:3,337 sq. ft.
- Lot area:0.23 Acres
Schools
- High school:Richmond Hill
- Middle school:Richmond Hill
- Elementary school:McAllister
Finances and disclosures
- Price:$649,000
- Price per sq. ft.:$194.49
New listings near 193 Wexford Drive
- New
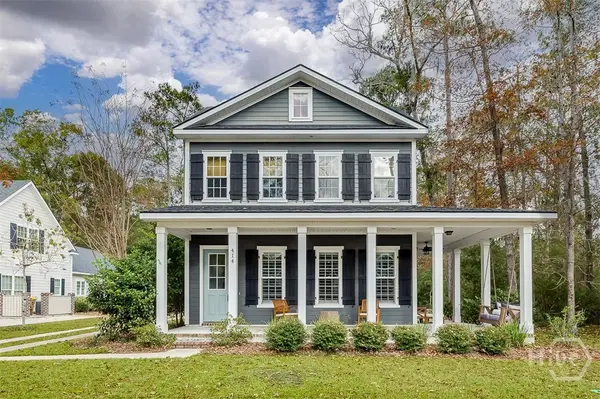 $590,000Active4 beds 3 baths2,183 sq. ft.
$590,000Active4 beds 3 baths2,183 sq. ft.414 Ridgewood Park Drive S, Richmond Hill, GA 31324
MLS# SA345473Listed by: SOUTHBRIDGE GREATER SAV REALTY 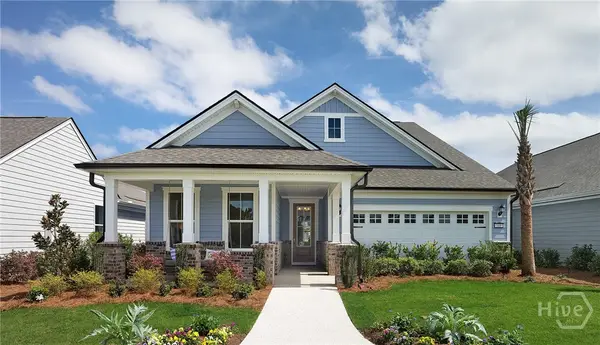 $548,990Pending3 beds 3 baths2,691 sq. ft.
$548,990Pending3 beds 3 baths2,691 sq. ft.221 Dendron Drive, Richmond Hill, GA 31324
MLS# SA345505Listed by: PULTE REALTY OF GEORGIA INC- New
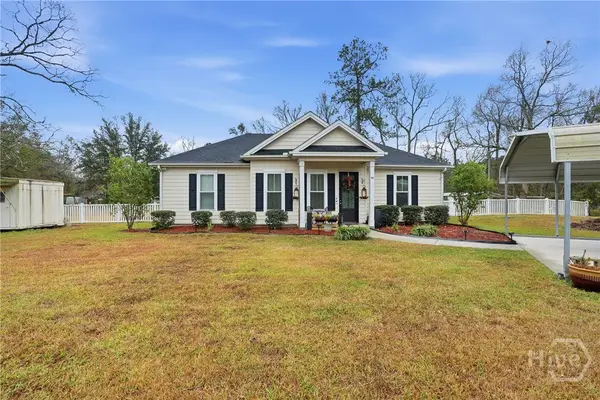 $324,900Active3 beds 2 baths1,211 sq. ft.
$324,900Active3 beds 2 baths1,211 sq. ft.30 Willa Road, Richmond Hill, GA 31324
MLS# SA345383Listed by: EXP REALTY LLC - New
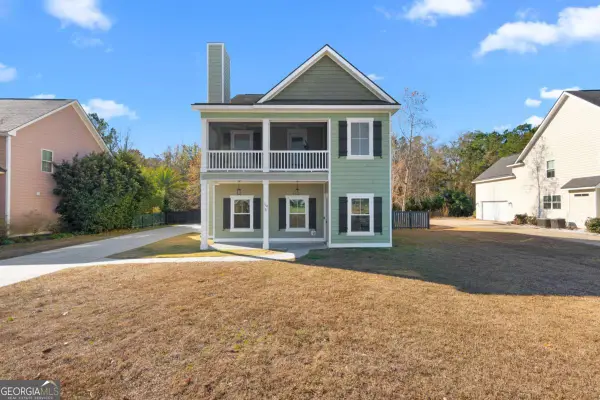 $415,000Active4 beds 3 baths1,976 sq. ft.
$415,000Active4 beds 3 baths1,976 sq. ft.110 Sunbury Drive, Richmond Hill, GA 31324
MLS# 10660126Listed by: Austin Hill Realty & Associates - New
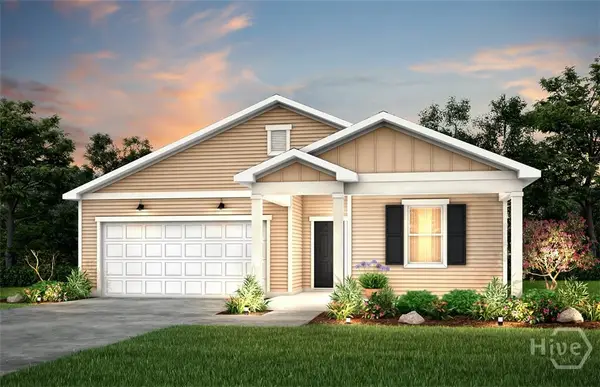 $404,715Active3 beds 2 baths1,510 sq. ft.
$404,715Active3 beds 2 baths1,510 sq. ft.368 Crosstown Avenue, Richmond Hill, GA 31324
MLS# SA345124Listed by: PULTE REALTY OF GEORGIA INC - New
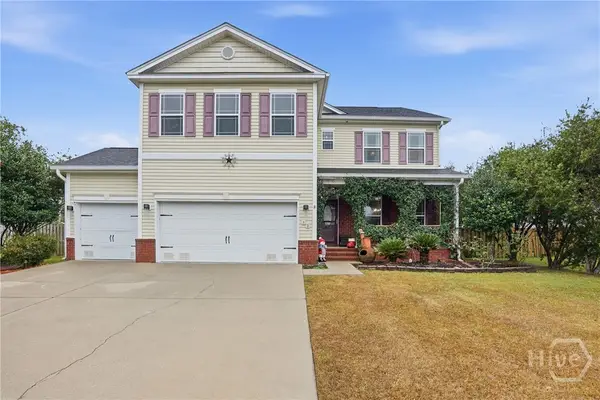 $450,000Active5 beds 3 baths3,368 sq. ft.
$450,000Active5 beds 3 baths3,368 sq. ft.32 Patton Lane, Richmond Hill, GA 31324
MLS# SA345443Listed by: KELLER WILLIAMS COASTAL AREA P - New
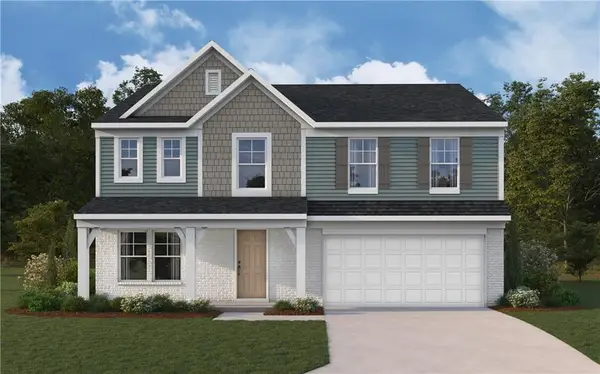 $394,990Active5 beds 3 baths2,793 sq. ft.
$394,990Active5 beds 3 baths2,793 sq. ft.118 Cherry Glen Way, Euharlee, GA 30145
MLS# 7694087Listed by: HMS REAL ESTATE LLC - New
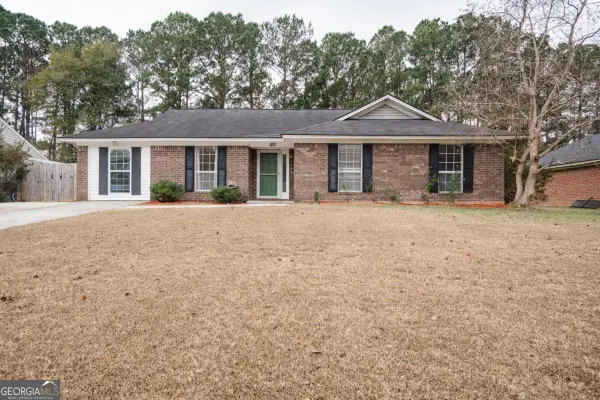 $325,000Active3 beds 2 baths1,596 sq. ft.
$325,000Active3 beds 2 baths1,596 sq. ft.100 Cutoff Way, Richmond Hill, GA 31324
MLS# 10659229Listed by: Next Move Real Estate - New
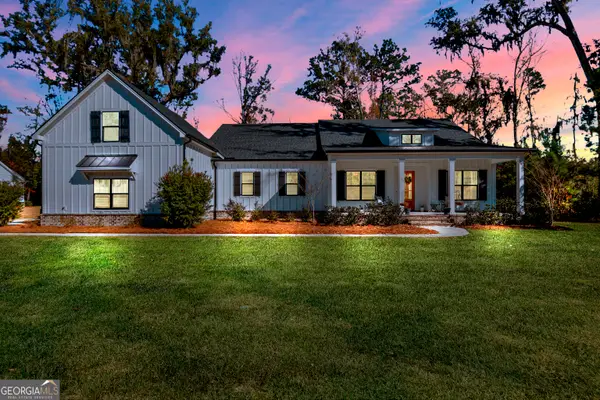 $779,900Active5 beds 3 baths3,100 sq. ft.
$779,900Active5 beds 3 baths3,100 sq. ft.156 Grey Ghost Court, Richmond Hill, GA 31324
MLS# 10659148Listed by: eXp Realty - New
 $749,900Active5 beds 4 baths3,360 sq. ft.
$749,900Active5 beds 4 baths3,360 sq. ft.294 Kingston Circle, Richmond Hill, GA 31324
MLS# SA345328Listed by: NEXT MOVE REAL ESTATE LLC
