244 Monterey Loop, Richmond Hill, GA 31324
Local realty services provided by:Better Homes and Gardens Real Estate Elliott Coastal Living
Listed by: jennifer seehausen, jenny o'brien
Office: pulte realty of georgia inc
MLS#:SA330756
Source:NC_CCAR
Price summary
- Price:$409,650
- Price per sq. ft.:$171.12
About this home
Available Now, New Construction! This Hartwell plan, is a beautifully designed home in Richmond Hill’s sought after resort style community Waterways! This spacious 3 bedroom, 2.5 bath home offers modern elegance, high-end finishes, and an open floor plan perfect for today’s lifestyle. Spacious Gathering Room, Perfect for entertaining and everyday living. This home features Home Office with Stylish and durable Luxury Vinyl Plank Flooring throughout the main living areas. White cabinetry in the Kitchen and ample storage with stunning quartz countertops and Stainless steel appliances. Owners suite is located on the main level is a peaceful retreat featuring a walk-in closet and spa-like en-suite bath with standing shower. Oversized Loft on second level perfect for second entertainment area. The 3 Additional Bedrooms are Well-sized for family and guests. Enjoy the beautiful Lowcountry evenings on covered porch while soaking up the nature of Waterways!
Contact an agent
Home facts
- Year built:2025
- Listing ID #:SA330756
- Added:118 day(s) ago
- Updated:February 10, 2026 at 05:47 PM
Rooms and interior
- Bedrooms:4
- Total bathrooms:4
- Full bathrooms:3
- Half bathrooms:1
- Living area:2,394 sq. ft.
Heating and cooling
- Cooling:Central Air
- Heating:Electric, Heat Pump, Heating
Structure and exterior
- Year built:2025
- Building area:2,394 sq. ft.
- Lot area:0.24 Acres
Schools
- High school:Richmond Hill
- Middle school:Richmond Hill
- Elementary school:McAllister
Finances and disclosures
- Price:$409,650
- Price per sq. ft.:$171.12
New listings near 244 Monterey Loop
- New
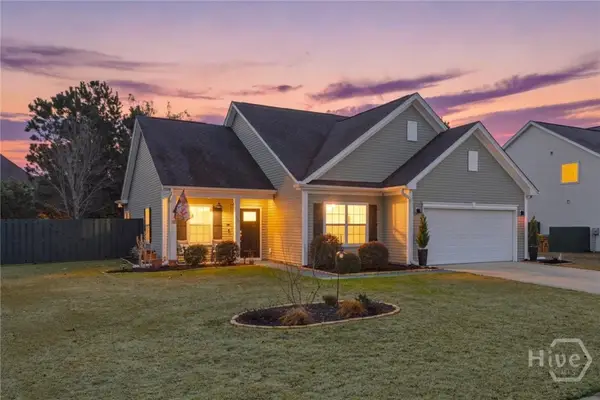 $394,900Active3 beds 2 baths1,722 sq. ft.
$394,900Active3 beds 2 baths1,722 sq. ft.390 Catalina Cut, Richmond Hill, GA 31324
MLS# SA347208Listed by: KELLER WILLIAMS COASTAL AREA P - New
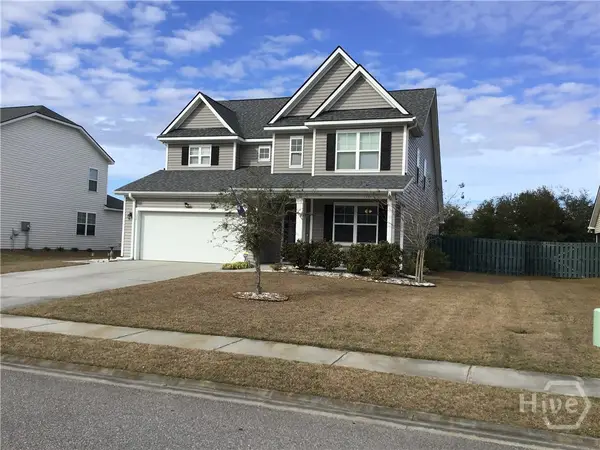 $474,900Active4 beds 4 baths2,691 sq. ft.
$474,900Active4 beds 4 baths2,691 sq. ft.122 Palmer Place, Richmond Hill, GA 31324
MLS# SA348763Listed by: JOHNNIE GANEM REALTY - New
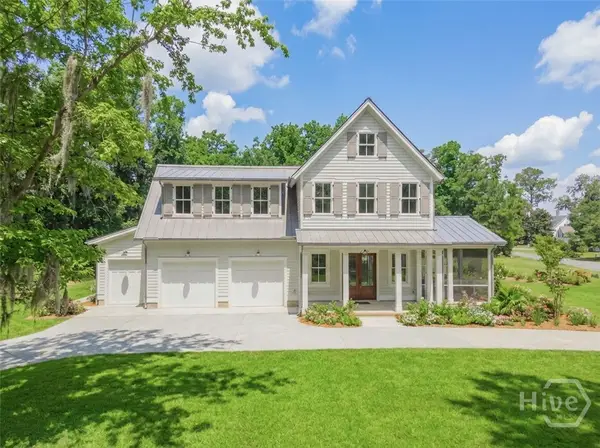 $1,699,000Active2 beds 2 baths1,741 sq. ft.
$1,699,000Active2 beds 2 baths1,741 sq. ft.213 Little Lulu Lane, Richmond Hill, GA 31324
MLS# SA348692Listed by: DANIEL RAVENEL SIR - New
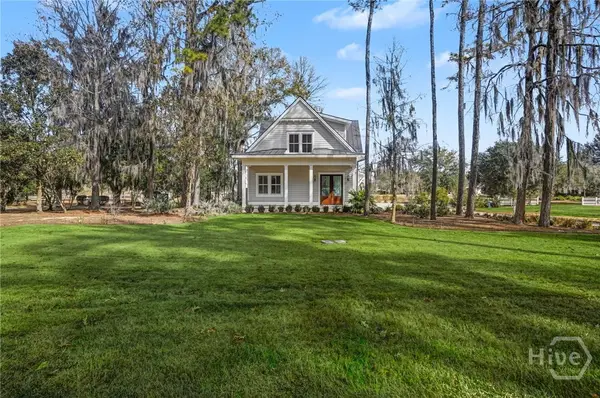 $1,399,000Active2 beds 2 baths1,492 sq. ft.
$1,399,000Active2 beds 2 baths1,492 sq. ft.576 Silk Hope Drive, Richmond Hill, GA 31324
MLS# SA348729Listed by: DANIEL RAVENEL SIR - New
 $375,000Active4 beds 2 baths2,081 sq. ft.
$375,000Active4 beds 2 baths2,081 sq. ft.865 Laurel Hill Circle, Richmond Hill, GA 31324
MLS# 10688459Listed by: eXp Realty - New
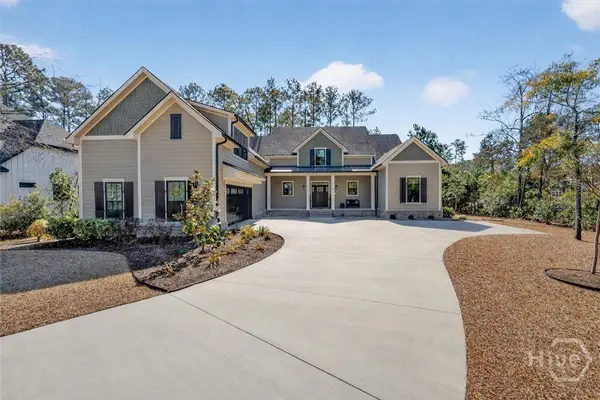 $975,000Active4 beds 3 baths3,300 sq. ft.
$975,000Active4 beds 3 baths3,300 sq. ft.78 Linkside Lake Drive, Richmond Hill, GA 31324
MLS# SA348600Listed by: KELLER WILLIAMS COASTAL AREA P - New
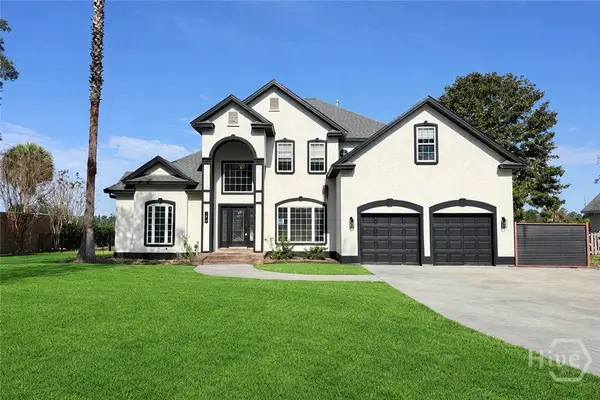 $677,500Active4 beds 3 baths2,519 sq. ft.
$677,500Active4 beds 3 baths2,519 sq. ft.170 Sayle Lane, Richmond Hill, GA 31324
MLS# SA348623Listed by: KELLER WILLIAMS COASTAL AREA P - New
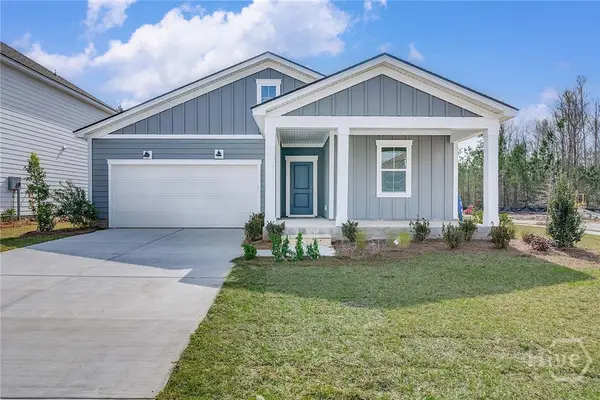 $394,615Active3 beds 3 baths1,510 sq. ft.
$394,615Active3 beds 3 baths1,510 sq. ft.345 Crosstown Avenue, Richmond Hill, GA 31324
MLS# SA348640Listed by: PULTE REALTY OF GEORGIA INC - New
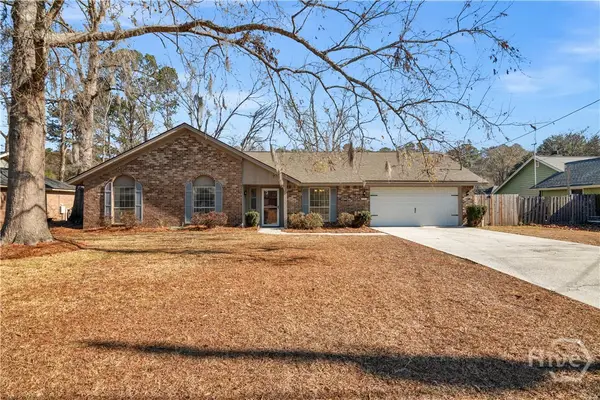 $324,900Active3 beds 2 baths1,736 sq. ft.
$324,900Active3 beds 2 baths1,736 sq. ft.154 Miner Drive, Richmond Hill, GA 31324
MLS# SA348606Listed by: NORTHGROUP REAL ESTATE, INC. - New
 $550,000Active5 beds 3 baths
$550,000Active5 beds 3 baths90 Roundstone Way, Richmond Hill, GA 31324
MLS# 10687457Listed by: Prestige Coastal Properties, LLC

