25 Long Creek Lane, Richmond Hill, GA 31324
Local realty services provided by:Better Homes and Gardens Real Estate Elliott Coastal Living
Listed by: anastasia m. phillips
Office: keller williams coastal area p
MLS#:SA345932
Source:NC_CCAR
Price summary
- Price:$729,900
- Price per sq. ft.:$207.3
About this home
SELLER OFFERING $10,000 TOWARD BUYER’S CLOSING COSTS AND/OR RATE BUYDOWN! Located on a private wooded lot in the Waterways Community of Richmond Hill, this home is more than just a residence; it’s a retreat. With over 3,500 square feet on 0.68 acres, it offers the perfect blend of comfort, luxury, and space. The main floor features an open living area that flows seamlessly into the gourmet kitchen. Large windows overlook the covered patio and backyard, creating a seamless transition between indoor and outdoor living spaces. A formal dining room, private office, and a guest suite with a full bath complete the first floor. Upstairs, you’ll find a versatile bonus room, a primary suite with a spa-inspired en-suite bath with a large walk-in closet, along with three additional bedrooms and two full bathrooms. Life in Waterways is all about community and the outdoors—residents enjoy a marina with deep-water access, resort-style pool, community garden, scenic trails, and the new tavern.
Contact an agent
Home facts
- Year built:2013
- Listing ID #:SA345932
- Added:76 day(s) ago
- Updated:January 01, 2026 at 10:48 PM
Rooms and interior
- Bedrooms:5
- Total bathrooms:4
- Full bathrooms:4
- Living area:3,521 sq. ft.
Heating and cooling
- Cooling:Central Air
- Heating:Electric, Heating
Structure and exterior
- Year built:2013
- Building area:3,521 sq. ft.
- Lot area:0.68 Acres
Schools
- High school:RHHS
- Middle school:RHMS
- Elementary school:McAllister
Finances and disclosures
- Price:$729,900
- Price per sq. ft.:$207.3
New listings near 25 Long Creek Lane
- New
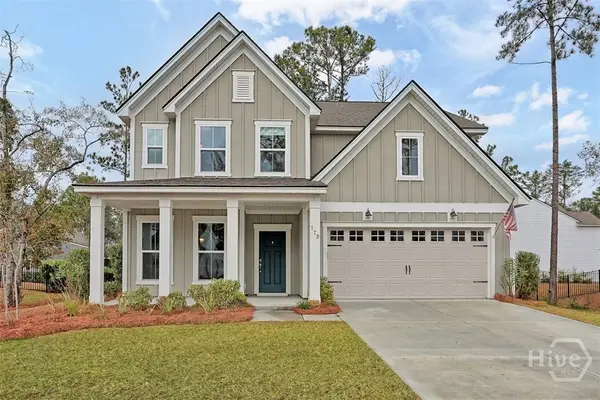 $534,900Active5 beds 3 baths3,125 sq. ft.
$534,900Active5 beds 3 baths3,125 sq. ft.179 Mandeville Drive, Richmond Hill, GA 31324
MLS# SA345848Listed by: ERA SOUTHEAST COASTAL - New
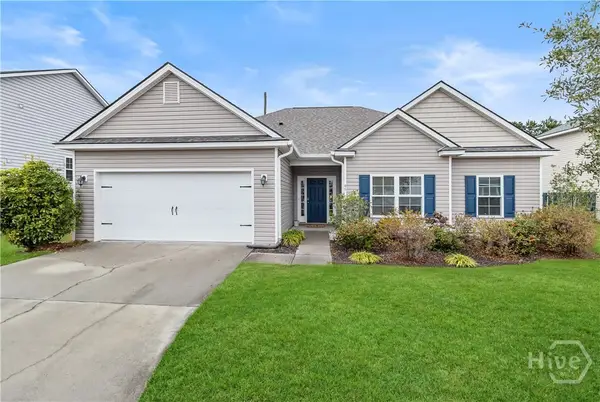 $379,900Active4 beds 2 baths1,755 sq. ft.
$379,900Active4 beds 2 baths1,755 sq. ft.95 Smoke Rise Road, Richmond Hill, GA 31324
MLS# SA345735Listed by: KELLER WILLIAMS COASTAL AREA P - New
 $297,000Active4 beds 2 baths1,588 sq. ft.
$297,000Active4 beds 2 baths1,588 sq. ft.94 Woodcock Drive, Richmond Hill, GA 31324
MLS# SA345799Listed by: RE/MAX ACCENT - New
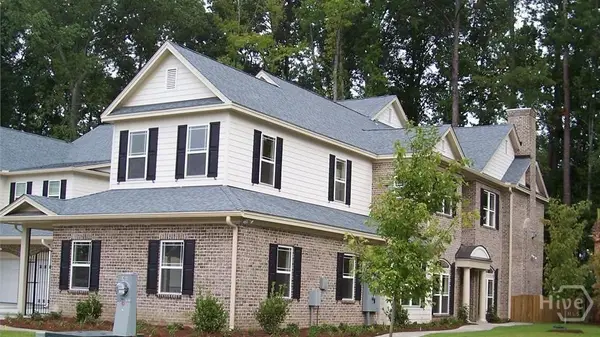 $449,000Active3 beds 2 baths2,408 sq. ft.
$449,000Active3 beds 2 baths2,408 sq. ft.401 River Oaks Drive #401, Richmond Hill, GA 31324
MLS# SA345746Listed by: RE/MAX ACCENT - New
 $350,000Active3 beds 3 baths1,745 sq. ft.
$350,000Active3 beds 3 baths1,745 sq. ft.290 Willow Oak Drive, Richmond Hill, GA 31324
MLS# SA345596Listed by: KELLER WILLIAMS COASTAL AREA P - New
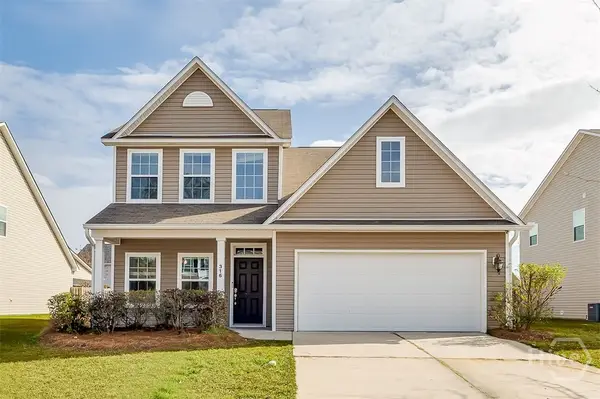 $365,000Active4 beds 3 baths2,099 sq. ft.
$365,000Active4 beds 3 baths2,099 sq. ft.316 O'hara Drive, Richmond Hill, GA 31324
MLS# SA345670Listed by: KELLER WILLIAMS COASTAL AREA P - New
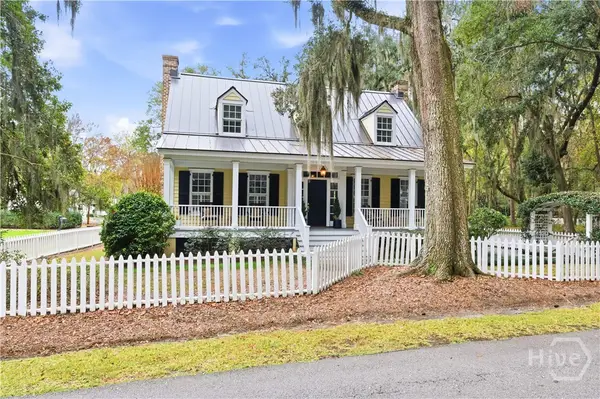 $1,700,000Active4 beds 4 baths2,686 sq. ft.
$1,700,000Active4 beds 4 baths2,686 sq. ft.52 Magnolia Lane, Richmond Hill, GA 31324
MLS# SA345693Listed by: KELLER WILLIAMS COASTAL AREA P 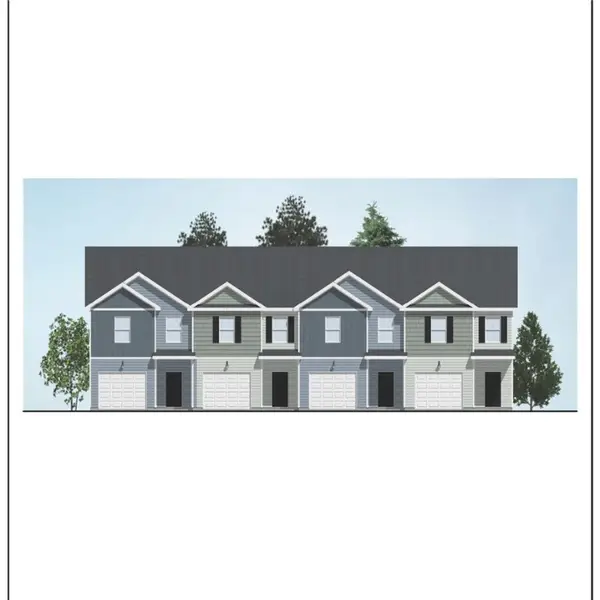 $279,903Pending3 beds 3 baths1,442 sq. ft.
$279,903Pending3 beds 3 baths1,442 sq. ft.76 Dorsey Drive, Richmond Hill, GA 31324
MLS# SA345660Listed by: INTEGRITY REAL ESTATE LLC- New
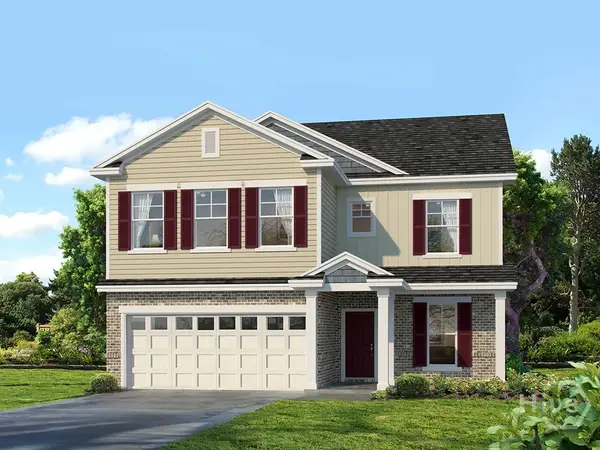 $496,907Active5 beds 3 baths2,956 sq. ft.
$496,907Active5 beds 3 baths2,956 sq. ft.234 Glendale Circle, Richmond Hill, GA 31324
MLS# SA345203Listed by: LANDMARK 24 REALTY, INC - New
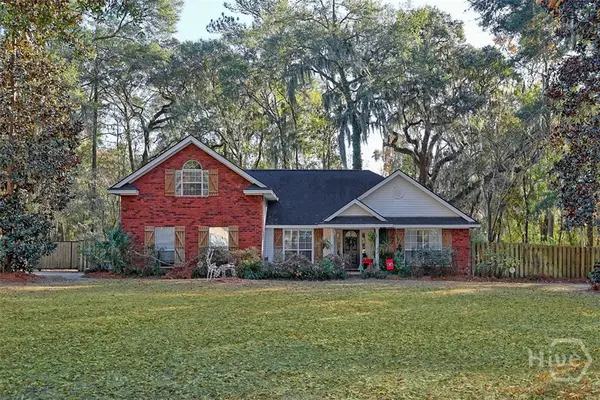 $505,000Active3 beds 2 baths2,350 sq. ft.
$505,000Active3 beds 2 baths2,350 sq. ft.346 Sayle Lane, Richmond Hill, GA 31324
MLS# SA345666Listed by: FRANK MOORE & COMPANY, LLC
