262 Spanish Moss Lane, Richmond Hill, GA 31324
Local realty services provided by:Better Homes and Gardens Real Estate Legacy
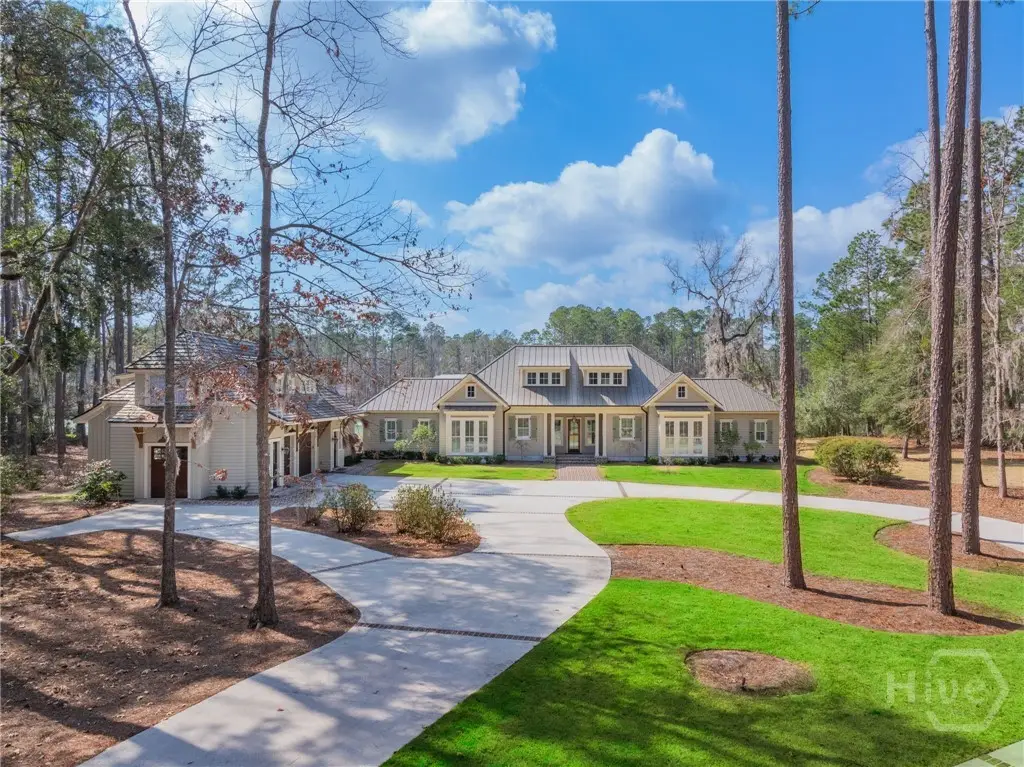
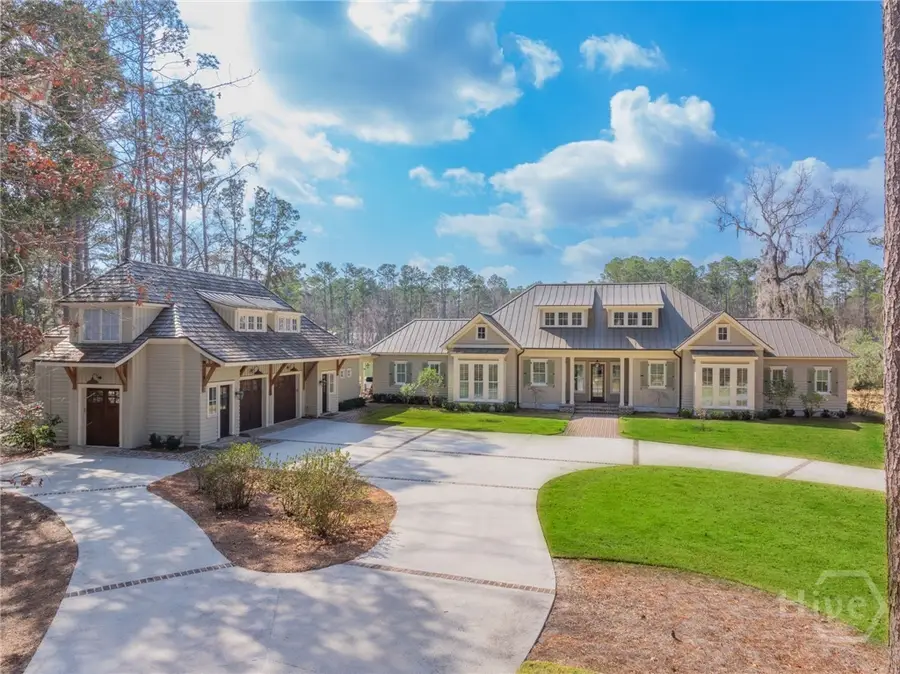
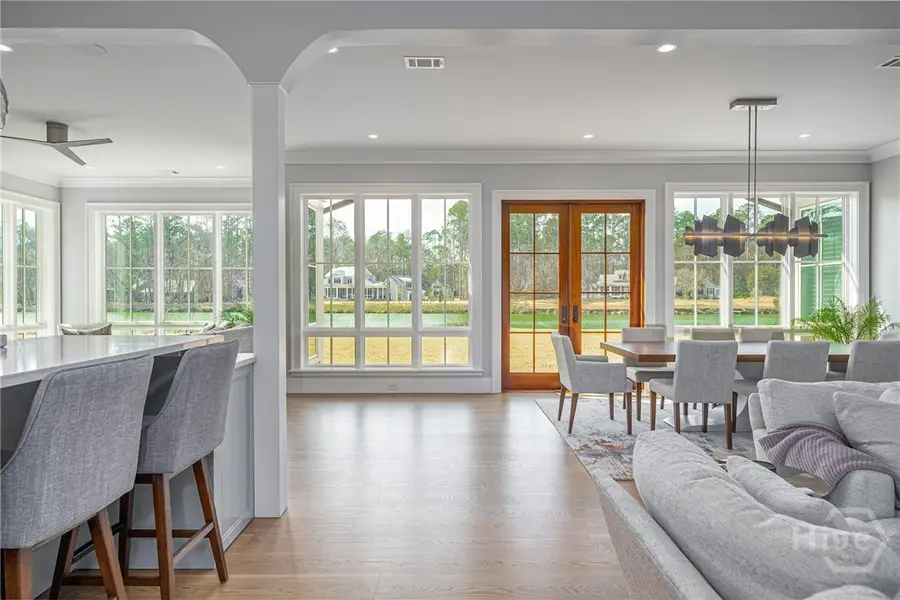
Listed by:jennie kushner
Office:ansley real estate
MLS#:SA331031
Source:GA_SABOR
Price summary
- Price:$3,700,000
- Price per sq. ft.:$695.36
- Monthly HOA dues:$4,637.5
About this home
Nestled within the prestigious gates of The Ford Field & River Club, just 20 minutes south of Savannah, this fully updated estate offers an unparalleled blend of luxury and Lowcountry charm. Set on 2.66 acres with breathtaking lake views, the property includes a stunning main house and a detached two-car garage with golf cart storage and nearly 1,000 sq. ft. of beautifully appointed living space above—featuring a full kitchen, family room, bedroom, and bath. Inside the main residence, walls of windows frame picturesque water views, while a gourmet kitchen with a fully equipped scullery makes entertaining effortless. The lavish primary wing boasts a custom closet, gym, heated bathroom floors, and a spa-like walk-in shower. Step outside to an extraordinary outdoor retreat with a full kitchen, dining area, fireplace, and expansive terraces overlooking the lake. Experience refined living in one of the South’s most exclusive communities.
Contact an agent
Home facts
- Year built:2015
- Listing Id #:SA331031
- Added:185 day(s) ago
- Updated:August 17, 2025 at 02:19 PM
Rooms and interior
- Bedrooms:5
- Total bathrooms:6
- Full bathrooms:5
- Half bathrooms:1
- Living area:5,321 sq. ft.
Heating and cooling
- Cooling:Central Air, Electric
- Heating:Electric, Heat Pump
Structure and exterior
- Roof:Metal, Shingle, Wood
- Year built:2015
- Building area:5,321 sq. ft.
- Lot area:2.66 Acres
Utilities
- Water:Public
- Sewer:Public Sewer
Finances and disclosures
- Price:$3,700,000
- Price per sq. ft.:$695.36
- Tax amount:$22,199 (2024)
New listings near 262 Spanish Moss Lane
- New
 $510,190Active5 beds 3 baths2,833 sq. ft.
$510,190Active5 beds 3 baths2,833 sq. ft.759 Highland Circle, Richmond Hill, GA 31324
MLS# SA336909Listed by: SMITH FAMILY REALTY, LLC - New
 $314,900Active4 beds 3 baths1,567 sq. ft.
$314,900Active4 beds 3 baths1,567 sq. ft.36 Lancaster Court, Richmond Hill, GA 31324
MLS# SA336794Listed by: SUMMIT HOMES & LAND, LLC  $538,015Pending4 beds 4 baths2,400 sq. ft.
$538,015Pending4 beds 4 baths2,400 sq. ft.239 Glendale Circle, Richmond Hill, GA 31324
MLS# SA336802Listed by: LIZ & ASSOCIATES REALTY, LLC- New
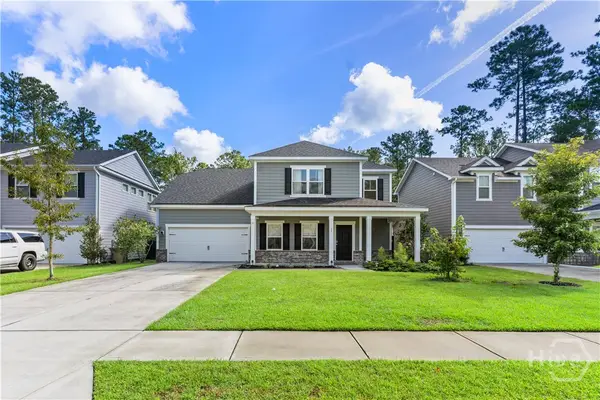 $479,000Active4 beds 3 baths2,884 sq. ft.
$479,000Active4 beds 3 baths2,884 sq. ft.37 Watergrass Way, Richmond Hill, GA 31324
MLS# SA336766Listed by: DAI COMMERCIAL REALTY LLC - New
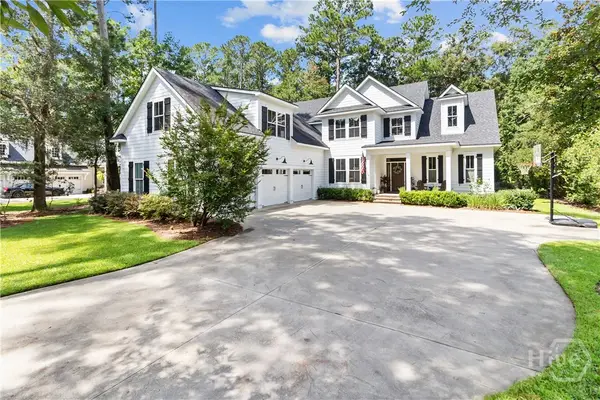 $899,900Active5 beds 4 baths3,574 sq. ft.
$899,900Active5 beds 4 baths3,574 sq. ft.280 Waterways Parkway S, Richmond Hill, GA 31324
MLS# SA336741Listed by: KELLER WILLIAMS COASTAL AREA P - New
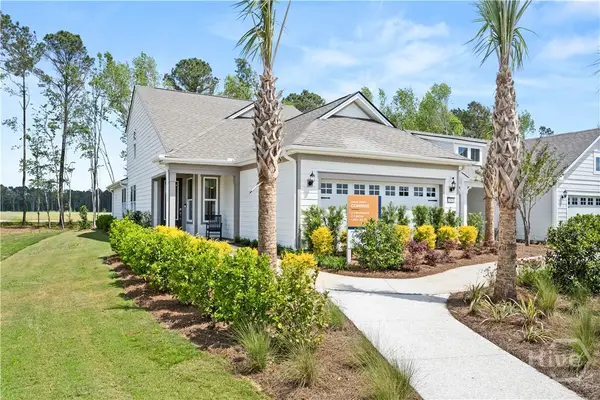 $444,474Active2 beds 2 baths1,403 sq. ft.
$444,474Active2 beds 2 baths1,403 sq. ft.51 Lilac Way, Richmond Hill, GA 31324
MLS# SA336729Listed by: PULTE REALTY OF GEORGIA INC - New
 $915,000Active5 beds 4 baths3,439 sq. ft.
$915,000Active5 beds 4 baths3,439 sq. ft.73 Waldburg, Richmond Hill, GA 31324
MLS# SA336380Listed by: WATERWAYS TOWNSHIP REALTY, LLC - New
 $350,000Active3 beds 3 baths1,744 sq. ft.
$350,000Active3 beds 3 baths1,744 sq. ft.98 Small Pine Lane, Richmond Hill, GA 31324
MLS# SA336463Listed by: SEABOLT REAL ESTATE - New
 $459,165Active4 beds 4 baths2,394 sq. ft.
$459,165Active4 beds 4 baths2,394 sq. ft.228 Monterey Loop, Richmond Hill, GA 31324
MLS# SA336701Listed by: PULTE REALTY OF GEORGIA INC - New
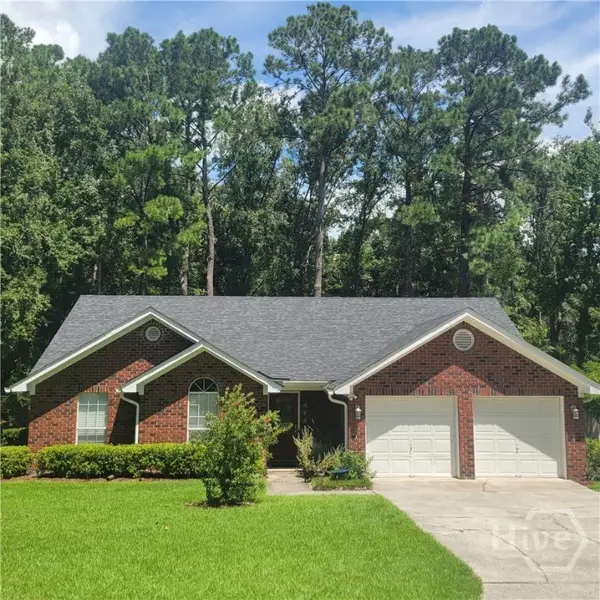 $349,900Active3 beds 2 baths1,474 sq. ft.
$349,900Active3 beds 2 baths1,474 sq. ft.429 Hermitage Drive, Richmond Hill, GA 31324
MLS# SA336330Listed by: CENTURY 21 ACTION REALTY
