30 Sue Ellen Lane, Richmond Hill, GA 31324
Local realty services provided by:Better Homes and Gardens Real Estate Lifestyle Property Partners
30 Sue Ellen Lane,Richmond Hill, GA 31324
$415,000
- 4 Beds
- 3 Baths
- 2,534 sq. ft.
- Single family
- Active
Listed by: leslie schadler
Office: realty one group inclusion
MLS#:SA344286
Source:NC_CCAR
Price summary
- Price:$415,000
- Price per sq. ft.:$163.77
About this home
YOUR 3+ CAR GARAGE AWAITS! This versatile home features a spacious kitchen with ample prep space and a bright breakfast area, a separate formal dining room, and a sunroom filled with natural light. The cozy living room includes a fireplace, and the main floor also offers a half bath and an office/flex room that can serve as an additional bedroom. Additional features include an in-home speaker system and a 3–4 car garage with additional attic storage.
Upstairs, enjoy a large loft, a full-size laundry room, two guest bedrooms with walk-in closets, and a guest bath with double vanities. The oversized primary suite showcases dual walk-in closets and an ensuite with a soaking tub, separate shower, and double vanity.
The backyard provides excellent space for entertaining and added privacy. Conveniently located near schools, shopping, and an easy commute to HAAF and Ft. Stewart. Updates include NEW carpet, NEW laminate flooring, NEWER roof, and NEWER HVAC.
Contact an agent
Home facts
- Year built:2011
- Listing ID #:SA344286
- Added:27 day(s) ago
- Updated:December 22, 2025 at 11:14 AM
Rooms and interior
- Bedrooms:4
- Total bathrooms:3
- Full bathrooms:2
- Half bathrooms:1
- Living area:2,534 sq. ft.
Heating and cooling
- Cooling:Central Air, Heat Pump, Zoned
- Heating:Electric, Heat Pump, Heating, Zoned
Structure and exterior
- Year built:2011
- Building area:2,534 sq. ft.
- Lot area:0.18 Acres
Schools
- High school:Richmond Hill
- Middle school:Richmond Hill
- Elementary school:Richmond Hill
Finances and disclosures
- Price:$415,000
- Price per sq. ft.:$163.77
New listings near 30 Sue Ellen Lane
- New
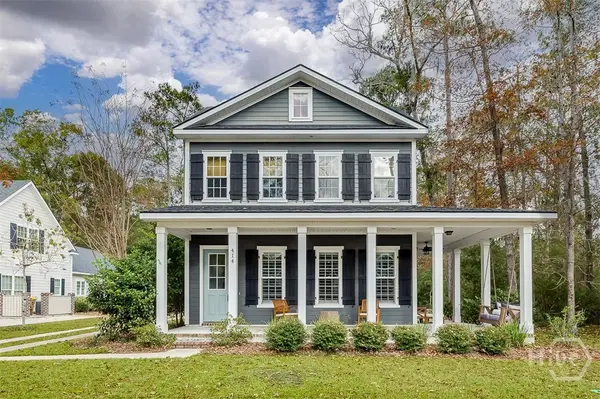 $590,000Active4 beds 3 baths2,183 sq. ft.
$590,000Active4 beds 3 baths2,183 sq. ft.414 Ridgewood Park Drive S, Richmond Hill, GA 31324
MLS# SA345473Listed by: SOUTHBRIDGE GREATER SAV REALTY 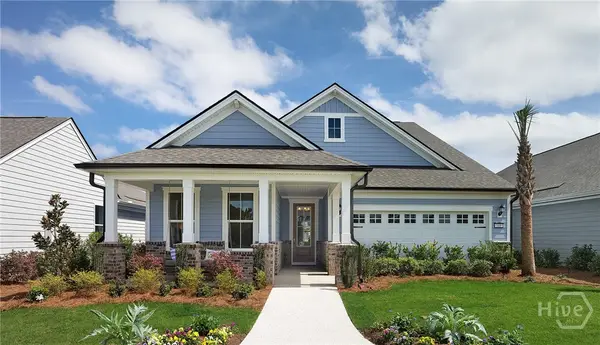 $548,990Pending3 beds 3 baths2,691 sq. ft.
$548,990Pending3 beds 3 baths2,691 sq. ft.221 Dendron Drive, Richmond Hill, GA 31324
MLS# SA345505Listed by: PULTE REALTY OF GEORGIA INC- New
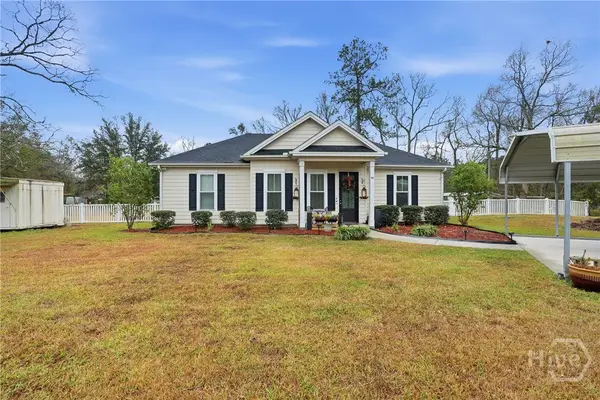 $324,900Active3 beds 2 baths1,211 sq. ft.
$324,900Active3 beds 2 baths1,211 sq. ft.30 Willa Road, Richmond Hill, GA 31324
MLS# SA345383Listed by: EXP REALTY LLC - New
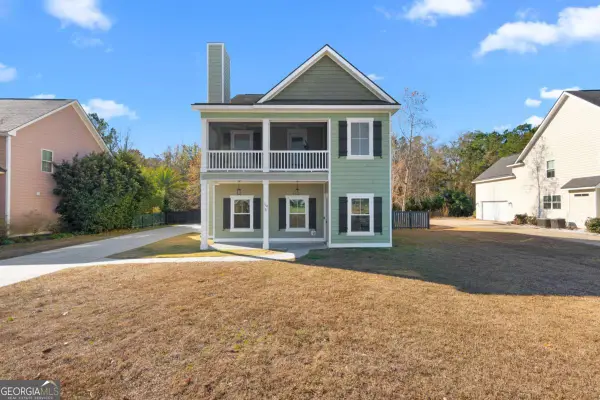 $415,000Active4 beds 3 baths1,976 sq. ft.
$415,000Active4 beds 3 baths1,976 sq. ft.110 Sunbury Drive, Richmond Hill, GA 31324
MLS# 10660126Listed by: Austin Hill Realty & Associates - New
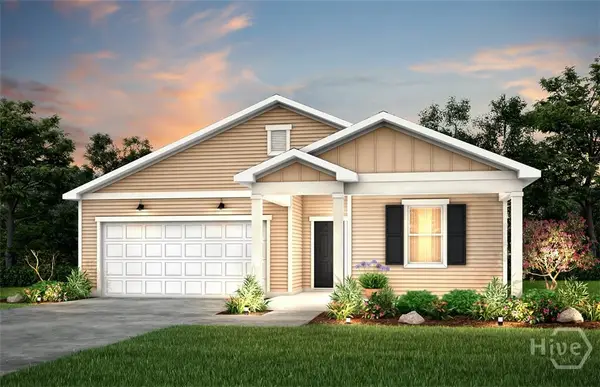 $404,715Active3 beds 2 baths1,510 sq. ft.
$404,715Active3 beds 2 baths1,510 sq. ft.368 Crosstown Avenue, Richmond Hill, GA 31324
MLS# SA345124Listed by: PULTE REALTY OF GEORGIA INC - New
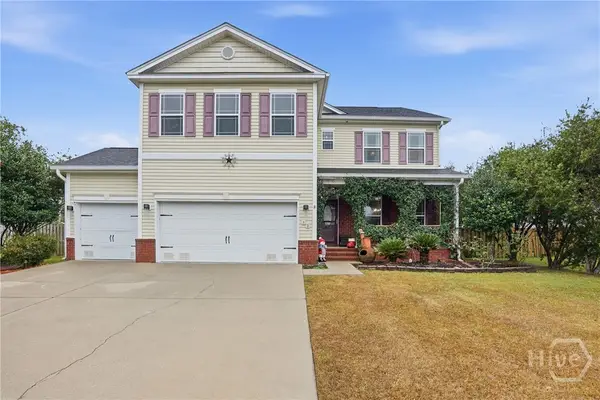 $450,000Active5 beds 3 baths3,368 sq. ft.
$450,000Active5 beds 3 baths3,368 sq. ft.32 Patton Lane, Richmond Hill, GA 31324
MLS# SA345443Listed by: KELLER WILLIAMS COASTAL AREA P - New
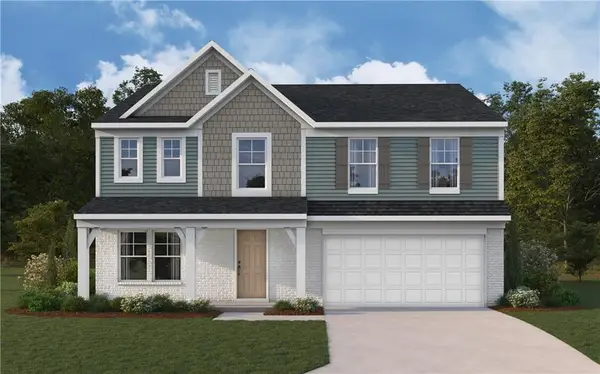 $394,990Active5 beds 3 baths2,793 sq. ft.
$394,990Active5 beds 3 baths2,793 sq. ft.118 Cherry Glen Way, Euharlee, GA 30145
MLS# 7694087Listed by: HMS REAL ESTATE LLC - New
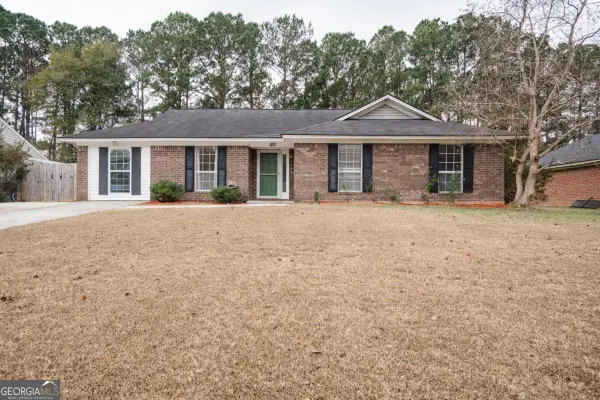 $325,000Active3 beds 2 baths1,596 sq. ft.
$325,000Active3 beds 2 baths1,596 sq. ft.100 Cutoff Way, Richmond Hill, GA 31324
MLS# 10659229Listed by: Next Move Real Estate - New
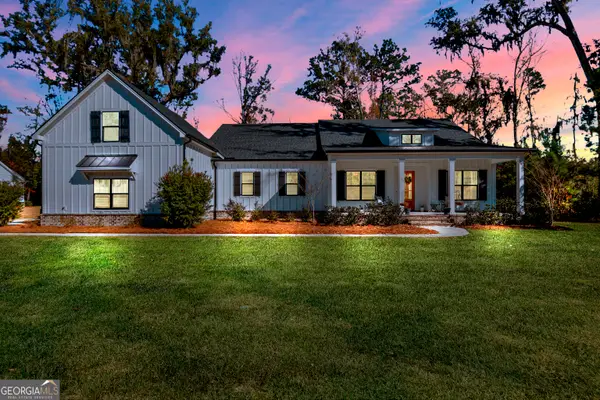 $779,900Active5 beds 3 baths3,100 sq. ft.
$779,900Active5 beds 3 baths3,100 sq. ft.156 Grey Ghost Court, Richmond Hill, GA 31324
MLS# 10659148Listed by: eXp Realty - New
 $749,900Active5 beds 4 baths3,360 sq. ft.
$749,900Active5 beds 4 baths3,360 sq. ft.294 Kingston Circle, Richmond Hill, GA 31324
MLS# SA345328Listed by: NEXT MOVE REAL ESTATE LLC
