384 Waverly Lane, Richmond Hill, GA 31324
Local realty services provided by:Better Homes and Gardens Real Estate Legacy
Listed by:chandie w. hupman
Office:keller williams coastal area p
MLS#:SA334895
Source:GA_SABOR
Price summary
- Price:$449,900
- Price per sq. ft.:$162.07
- Monthly HOA dues:$54.17
About this home
PRICE ADJUSTMENT! Amazing open-concept home with spacious living areas, abundant natural light, and a remarkable floorplan. The great room flows into a stunning kitchen featuring smart appliances, generous counter space, and a large island with seating. Adjacent dining area opens to the outdoor entertainment space, ideal for gatherings. A first-floor guest suite with full bath is perfect for multi-generational living or hosting in style. Upstairs, enjoy a versatile loft—great as a media room or play area. The oversized primary suite boasts an enormous closet, and the luxurious en suite includes dual sinks, soaking tub, separate shower, and water closet. Secondary bedrooms are generously sized, fitting large furnishings comfortably. Outside, relax on the expansive deck overlooking serene woodlands, enclosed by ornamental metal fencing for added privacy and charm. Community amenities include a sparkling pool, enhancing lifestyle and leisure.
Contact an agent
Home facts
- Year built:2016
- Listing ID #:SA334895
- Added:79 day(s) ago
- Updated:October 09, 2025 at 02:32 PM
Rooms and interior
- Bedrooms:4
- Total bathrooms:3
- Full bathrooms:3
- Living area:2,776 sq. ft.
Heating and cooling
- Cooling:Central Air, Electric
- Heating:Central, Electric
Structure and exterior
- Roof:Asphalt
- Year built:2016
- Building area:2,776 sq. ft.
- Lot area:0.2 Acres
Utilities
- Water:Public
- Sewer:Public Sewer
Finances and disclosures
- Price:$449,900
- Price per sq. ft.:$162.07
- Tax amount:$4,771 (2024)
New listings near 384 Waverly Lane
- Open Sat, 11am to 1pmNew
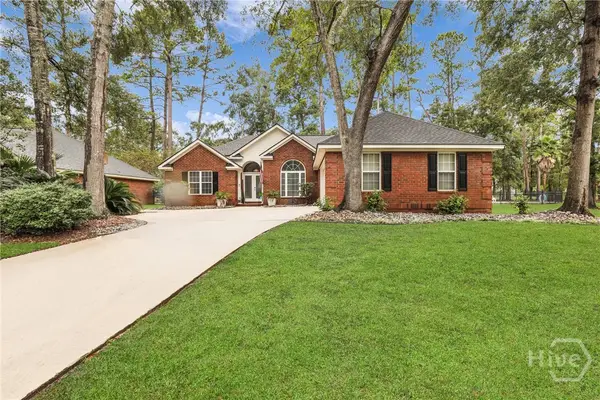 $455,000Active3 beds 3 baths1,769 sq. ft.
$455,000Active3 beds 3 baths1,769 sq. ft.43 Heron View Court, Richmond Hill, GA 31324
MLS# SA341331Listed by: SEAPORT REAL ESTATE GROUP - New
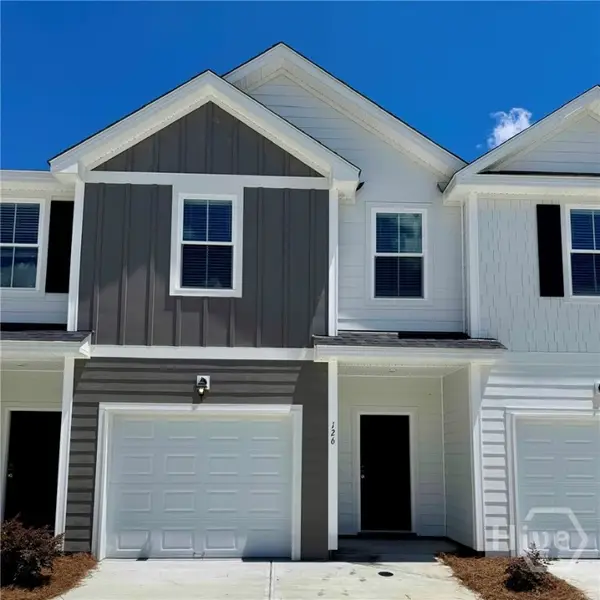 $274,903Active3 beds 3 baths1,442 sq. ft.
$274,903Active3 beds 3 baths1,442 sq. ft.126 Stafford Loop, Richmond Hill, GA 31324
MLS# SA341363Listed by: INTEGRITY REAL ESTATE LLC - New
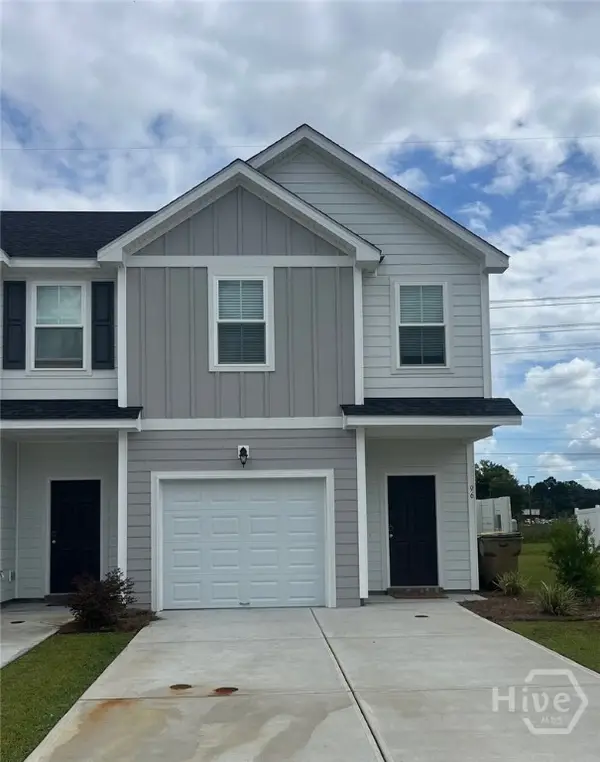 $279,903Active3 beds 3 baths1,442 sq. ft.
$279,903Active3 beds 3 baths1,442 sq. ft.96 Stafford Loop, Richmond Hill, GA 31324
MLS# SA341369Listed by: INTEGRITY REAL ESTATE LLC - New
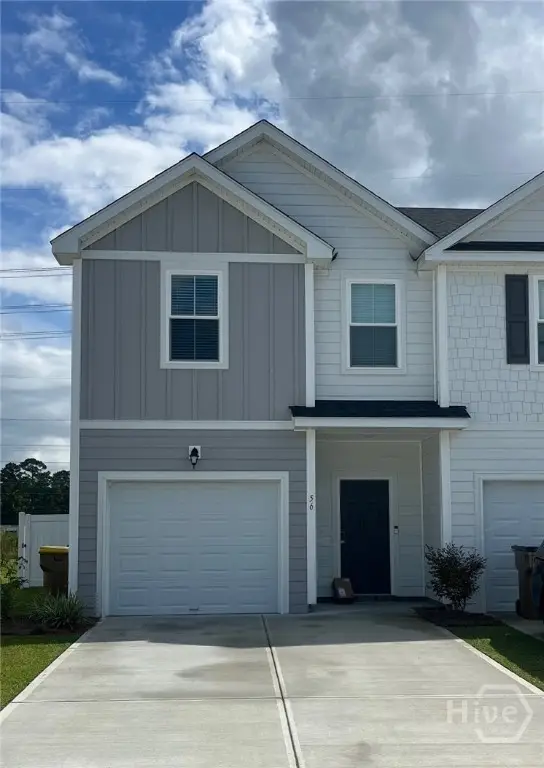 $279,903Active3 beds 3 baths1,442 sq. ft.
$279,903Active3 beds 3 baths1,442 sq. ft.56 Stafford Loop, Richmond Hill, GA 31324
MLS# SA341348Listed by: INTEGRITY REAL ESTATE LLC - New
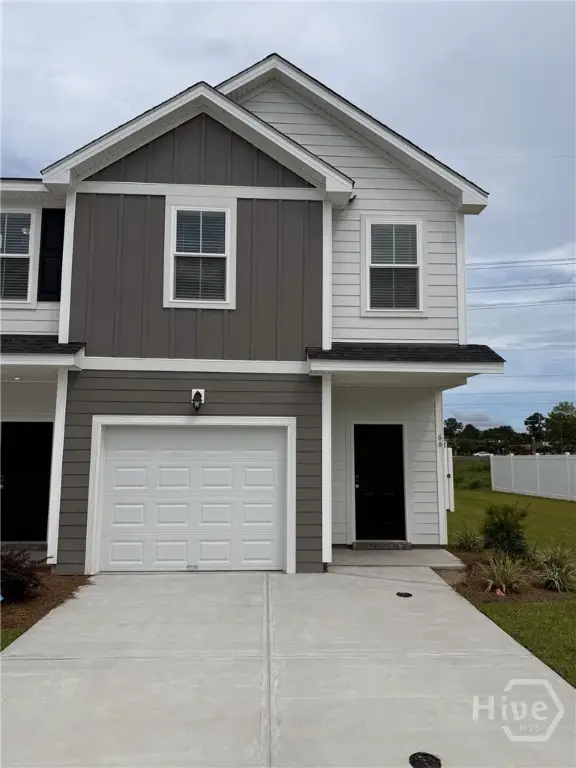 $279,903Active3 beds 3 baths1,442 sq. ft.
$279,903Active3 beds 3 baths1,442 sq. ft.66 Stafford Loop, Richmond Hill, GA 31324
MLS# SA341357Listed by: INTEGRITY REAL ESTATE LLC - New
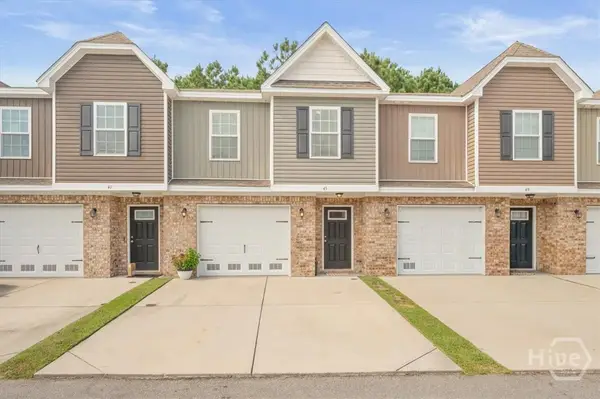 $284,900Active3 beds 2 baths1,622 sq. ft.
$284,900Active3 beds 2 baths1,622 sq. ft.45 Horizon Lane, Richmond Hill, GA 31324
MLS# SA341129Listed by: KELLER WILLIAMS COASTAL AREA P - New
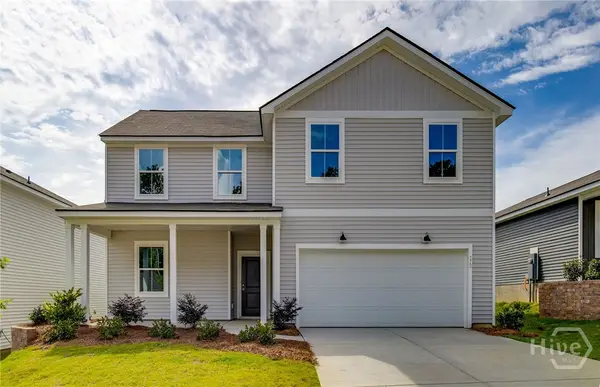 $459,015Active5 beds 3 baths2,518 sq. ft.
$459,015Active5 beds 3 baths2,518 sq. ft.198 Crosstown Avenue, Richmond Hill, GA 31324
MLS# SA341279Listed by: PULTE REALTY OF GEORGIA INC - New
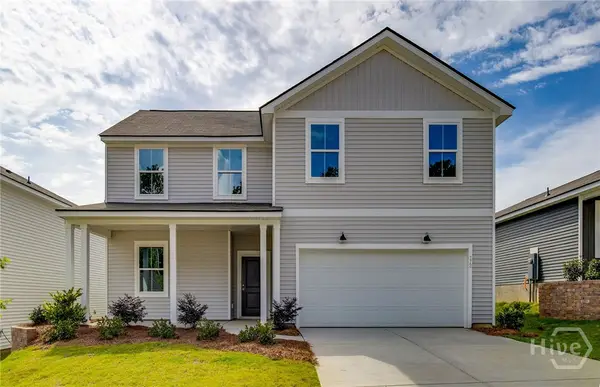 $473,290Active5 beds 3 baths2,518 sq. ft.
$473,290Active5 beds 3 baths2,518 sq. ft.45 Sapwood Lane, Richmond Hill, GA 31324
MLS# SA337545Listed by: PULTE REALTY OF GEORGIA INC - New
 $399,999Active3 beds 2 baths1,403 sq. ft.
$399,999Active3 beds 2 baths1,403 sq. ft.23 Bull Run Rd, Richmond Hill, GA 31324
MLS# SA341145Listed by: PULTE REALTY OF GEORGIA INC - New
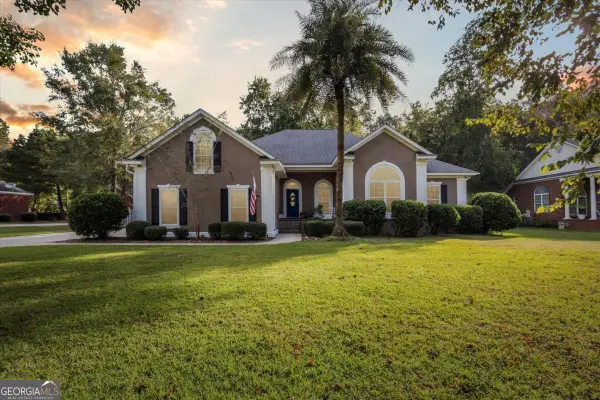 $625,000Active5 beds 3 baths3,364 sq. ft.
$625,000Active5 beds 3 baths3,364 sq. ft.39 Maxwell Court, Richmond Hill, GA 31324
MLS# 10618803Listed by: Next Move Real Estate
