395 Dublin Drive, Richmond Hill, GA 31324
Local realty services provided by:Better Homes and Gardens Real Estate Legacy
Listed by:jennie kushner
Office:ansley real estate
MLS#:322427
Source:GA_SABOR
Price summary
- Price:$2,475,000
- Price per sq. ft.:$744.81
- Monthly HOA dues:$4,637.5
About this home
Nestled along the picturesque 6th fairway of Pete Dye’s award-winning golf course at The Ford Field and River Club, this proposed new construction Lowcountry cottage perfectly blends timeless elegance with modern luxury. Spanning over 3,300 square feet, the home offers 3 bedrooms, 3.5 baths, and nearly 700 square feet of inviting outdoor porch space, ideal for soaking in serene lake and fairway views. The main floor showcases a spacious open-concept great room flowing seamlessly into a chef’s kitchen outfitted with top-of-the-line Wolf and Sub-Zero appliances. A luxurious primary suite and a private study/library complete the first floor. Upstairs, you’ll find two additional bedrooms, each with en-suite baths, and a generous media room perfect for entertaining. With refined finishes, thoughtful design, and unparalleled amenities, this home is an opportunity to experience Lowcountry living at its finest!
Contact an agent
Home facts
- Year built:2024
- Listing ID #:322427
- Added:323 day(s) ago
- Updated:October 09, 2025 at 02:32 PM
Rooms and interior
- Bedrooms:3
- Total bathrooms:4
- Full bathrooms:3
- Half bathrooms:1
- Living area:3,323 sq. ft.
Heating and cooling
- Cooling:Central Air, Electric
- Heating:Electric, Heat Pump
Structure and exterior
- Roof:Metal
- Year built:2024
- Building area:3,323 sq. ft.
- Lot area:2.21 Acres
Utilities
- Water:Public
- Sewer:Public Sewer
Finances and disclosures
- Price:$2,475,000
- Price per sq. ft.:$744.81
- Tax amount:$3,168 (2023)
New listings near 395 Dublin Drive
- Open Sat, 11am to 1pmNew
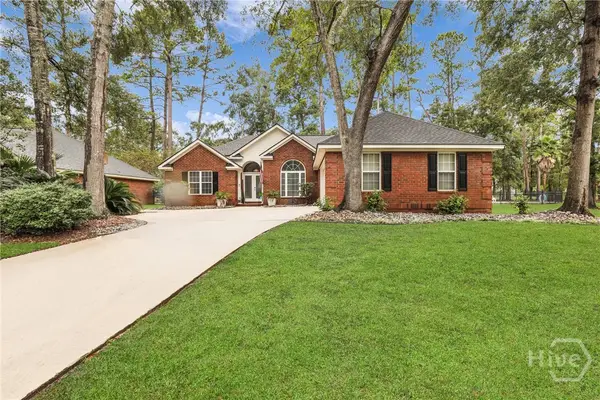 $455,000Active3 beds 3 baths1,769 sq. ft.
$455,000Active3 beds 3 baths1,769 sq. ft.43 Heron View Court, Richmond Hill, GA 31324
MLS# SA341331Listed by: SEAPORT REAL ESTATE GROUP - New
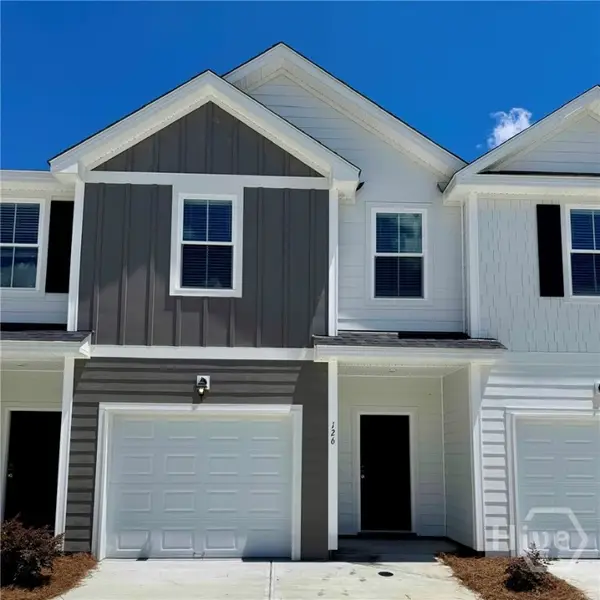 $274,903Active3 beds 3 baths1,442 sq. ft.
$274,903Active3 beds 3 baths1,442 sq. ft.126 Stafford Loop, Richmond Hill, GA 31324
MLS# SA341363Listed by: INTEGRITY REAL ESTATE LLC - New
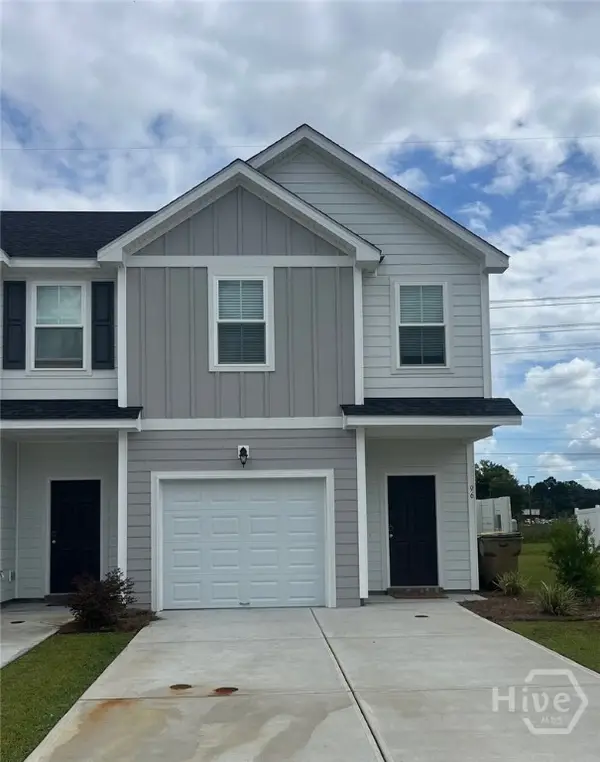 $279,903Active3 beds 3 baths1,442 sq. ft.
$279,903Active3 beds 3 baths1,442 sq. ft.96 Stafford Loop, Richmond Hill, GA 31324
MLS# SA341369Listed by: INTEGRITY REAL ESTATE LLC - New
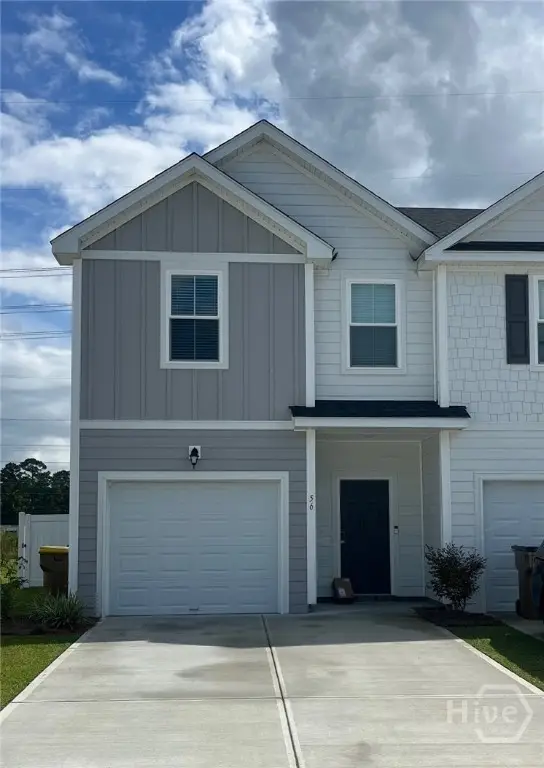 $279,903Active3 beds 3 baths1,442 sq. ft.
$279,903Active3 beds 3 baths1,442 sq. ft.56 Stafford Loop, Richmond Hill, GA 31324
MLS# SA341348Listed by: INTEGRITY REAL ESTATE LLC - New
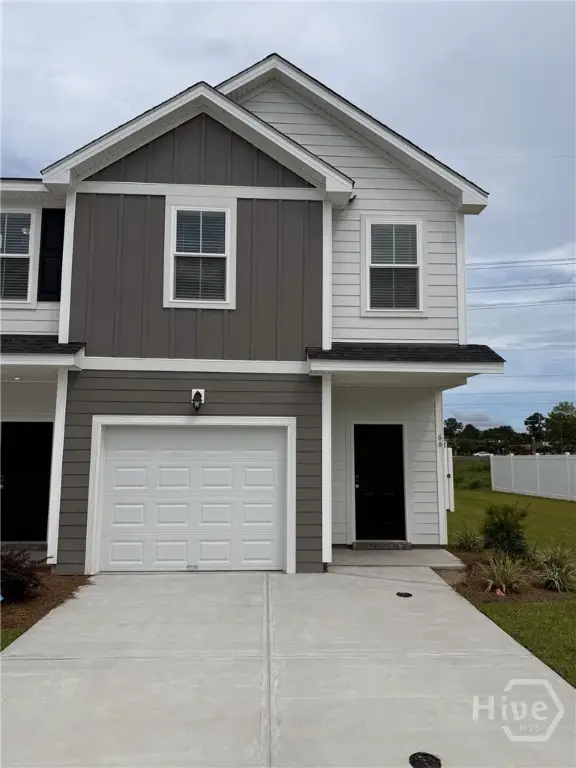 $279,903Active3 beds 3 baths1,442 sq. ft.
$279,903Active3 beds 3 baths1,442 sq. ft.66 Stafford Loop, Richmond Hill, GA 31324
MLS# SA341357Listed by: INTEGRITY REAL ESTATE LLC - New
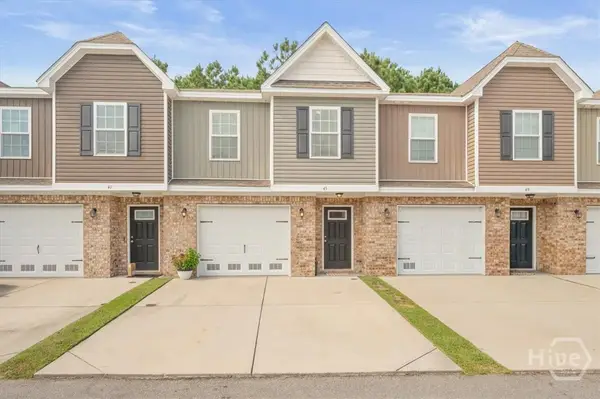 $284,900Active3 beds 2 baths1,622 sq. ft.
$284,900Active3 beds 2 baths1,622 sq. ft.45 Horizon Lane, Richmond Hill, GA 31324
MLS# SA341129Listed by: KELLER WILLIAMS COASTAL AREA P - New
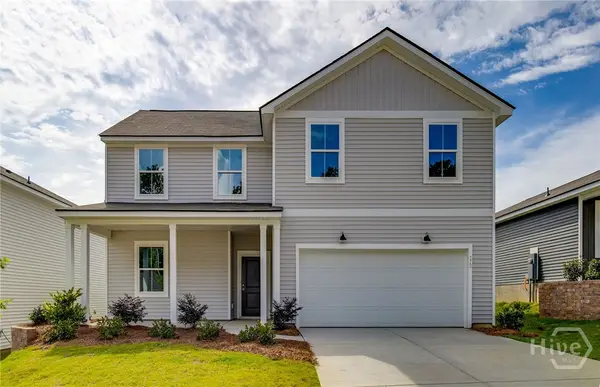 $459,015Active5 beds 3 baths2,518 sq. ft.
$459,015Active5 beds 3 baths2,518 sq. ft.198 Crosstown Avenue, Richmond Hill, GA 31324
MLS# SA341279Listed by: PULTE REALTY OF GEORGIA INC - New
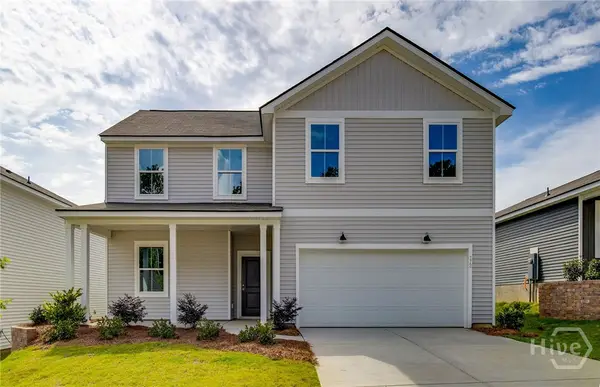 $473,290Active5 beds 3 baths2,518 sq. ft.
$473,290Active5 beds 3 baths2,518 sq. ft.45 Sapwood Lane, Richmond Hill, GA 31324
MLS# SA337545Listed by: PULTE REALTY OF GEORGIA INC - New
 $399,999Active3 beds 2 baths1,403 sq. ft.
$399,999Active3 beds 2 baths1,403 sq. ft.23 Bull Run Rd, Richmond Hill, GA 31324
MLS# SA341145Listed by: PULTE REALTY OF GEORGIA INC - New
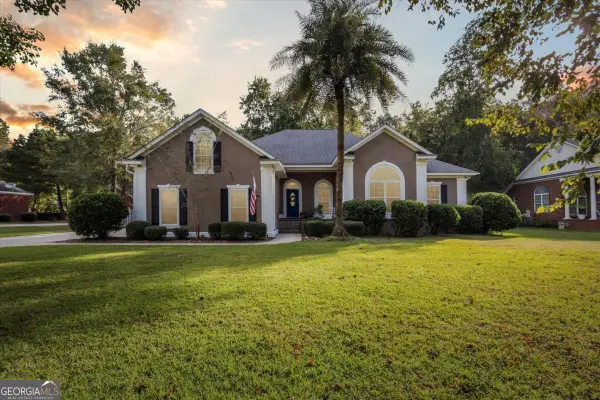 $625,000Active5 beds 3 baths3,364 sq. ft.
$625,000Active5 beds 3 baths3,364 sq. ft.39 Maxwell Court, Richmond Hill, GA 31324
MLS# 10618803Listed by: Next Move Real Estate
