- BHGRE®
- Georgia
- Richmond Hill
- 400 Ridgewood Park Drive N
400 Ridgewood Park Drive N, Richmond Hill, GA 31324
Local realty services provided by:Better Homes and Gardens Real Estate Lifestyle Property Partners
Listed by: sharon d. miller, alicia d. novak
Office: era southeast coastal
MLS#:SA336775
Source:NC_CCAR
Price summary
- Price:$589,000
- Price per sq. ft.:$207.76
About this home
Welcome to 400 Ridgewood Park Drive North, a stunning 4-bedroom, 3.5-bath home in the amenity-rich Waterways community. This well-maintained home features an open floor plan with over 2,800 sq ft of living space, perfect for entertaining and everyday living. The gourmet kitchen offers stainless steel appliances, granite countertops, and a large island that flows into the spacious living and dining areas. The primary suite is a peaceful retreat with a spa-like bath and walk-in closet on the main floor. Additional highlights include an office downstairs, a covered front porch, screened back porch, fenced yard, and a two-car garage. Enjoy world-class community amenities including a marina, pools, clubhouse, fitness center, walking trails, and more. Located in the top-rated Richmond Hill school district and just a short drive to Savannah. Don’t miss this beautiful home in one of Richmond Hill’s most desirable neighborhoods!
Contact an agent
Home facts
- Year built:2016
- Listing ID #:SA336775
- Added:106 day(s) ago
- Updated:January 31, 2026 at 11:20 AM
Rooms and interior
- Bedrooms:4
- Total bathrooms:4
- Full bathrooms:3
- Half bathrooms:1
- Living area:2,835 sq. ft.
Heating and cooling
- Cooling:Central Air, Heat Pump
- Heating:Electric, Heat Pump, Heating
Structure and exterior
- Roof:Composition
- Year built:2016
- Building area:2,835 sq. ft.
- Lot area:0.25 Acres
Finances and disclosures
- Price:$589,000
- Price per sq. ft.:$207.76
New listings near 400 Ridgewood Park Drive N
- New
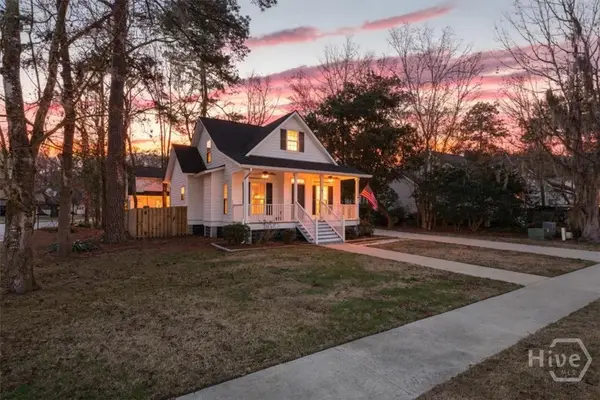 $324,900Active3 beds 2 baths1,448 sq. ft.
$324,900Active3 beds 2 baths1,448 sq. ft.167 Landing Way, Richmond Hill, GA 31324
MLS# SA347207Listed by: KELLER WILLIAMS COASTAL AREA P - New
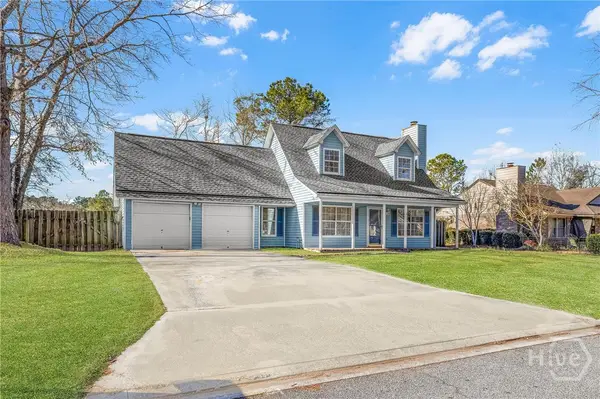 $300,000Active3 beds 2 baths1,610 sq. ft.
$300,000Active3 beds 2 baths1,610 sq. ft.15 W Egrets Nest Lane, Richmond Hill, GA 31324
MLS# SA345333Listed by: COMPASS GEORGIA, LLC - New
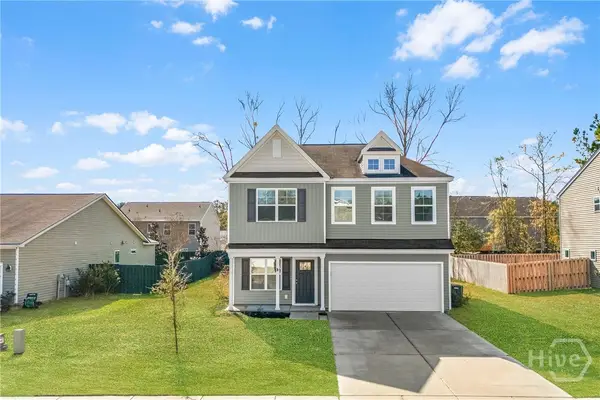 $400,000Active3 beds 3 baths2,237 sq. ft.
$400,000Active3 beds 3 baths2,237 sq. ft.217 Excel Drive, Richmond Hill, GA 31324
MLS# SA347329Listed by: COMPASS GEORGIA, LLC - New
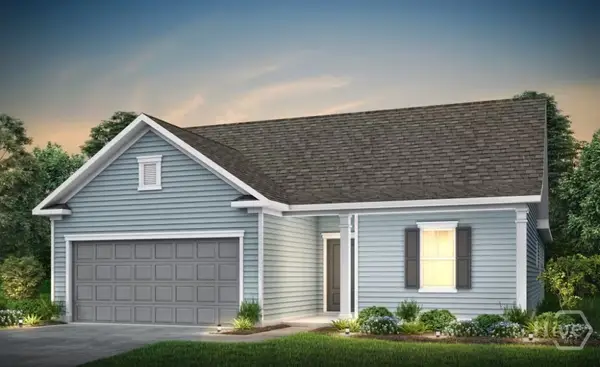 $450,940Active3 beds 2 baths1,913 sq. ft.
$450,940Active3 beds 2 baths1,913 sq. ft.442 Monterey Loop, Richmond Hill, GA 31324
MLS# SA348014Listed by: PULTE REALTY OF GEORGIA INC - New
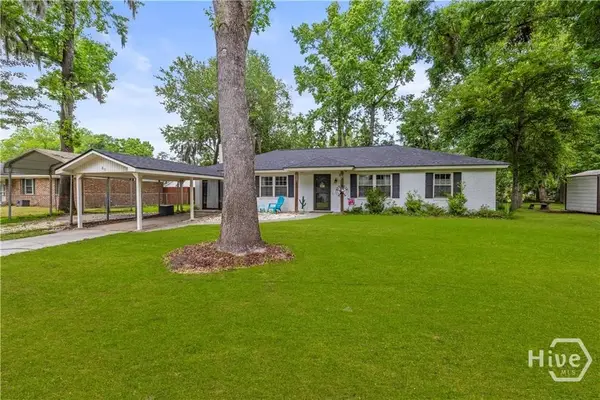 $279,900Active3 beds 2 baths1,778 sq. ft.
$279,900Active3 beds 2 baths1,778 sq. ft.81 Quail Lane, Richmond Hill, GA 31324
MLS# SA347676Listed by: REALTY ONE GROUP INCLUSION - New
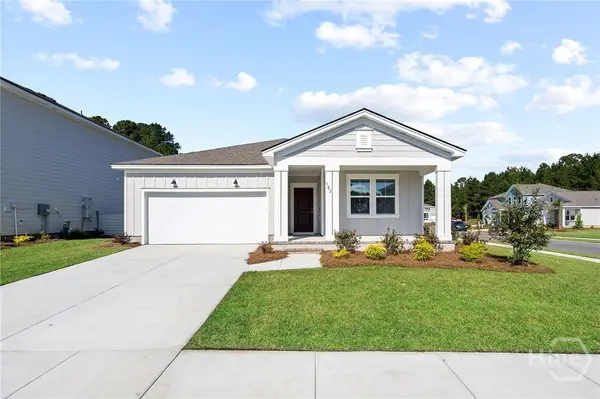 $394,615Active4 beds 2 baths1,775 sq. ft.
$394,615Active4 beds 2 baths1,775 sq. ft.324 Crosstown Avenue, Richmond Hill, GA 31324
MLS# SA347831Listed by: PULTE REALTY OF GEORGIA INC - New
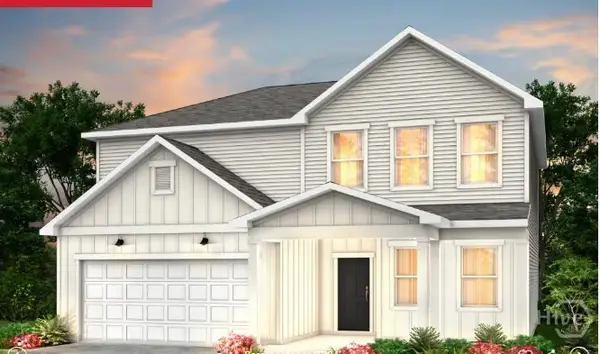 $461,065Active4 beds 3 baths2,322 sq. ft.
$461,065Active4 beds 3 baths2,322 sq. ft.355 Crosstown Avenue, Richmond Hill, GA 31324
MLS# SA347927Listed by: PULTE REALTY OF GEORGIA INC - New
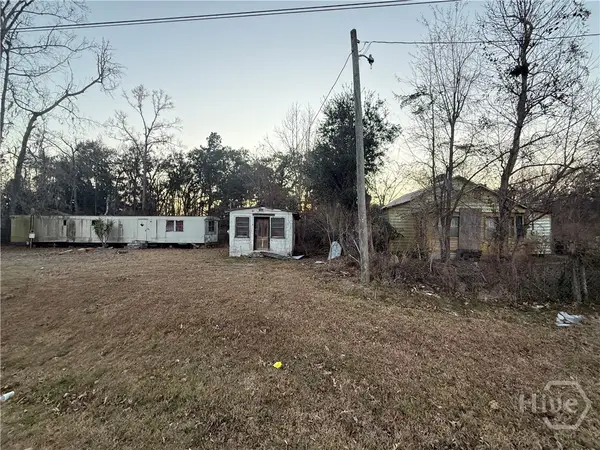 $199,000Active3 beds 1 baths1,095 sq. ft.
$199,000Active3 beds 1 baths1,095 sq. ft.1760 Harris Trail Road, Richmond Hill, GA 31324
MLS# SA347628Listed by: KELLER WILLIAMS COASTAL AREA P - New
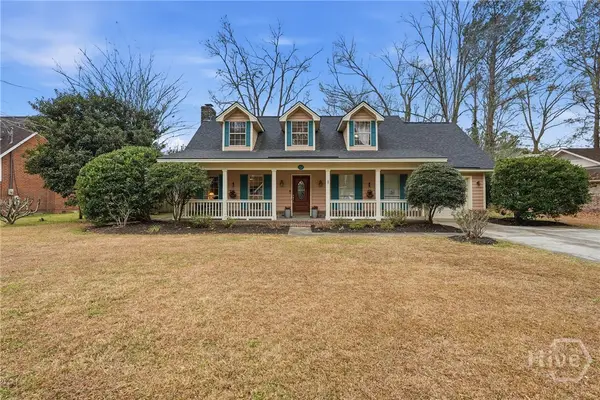 $450,000Active4 beds 2 baths2,025 sq. ft.
$450,000Active4 beds 2 baths2,025 sq. ft.157 Boyd Drive, Richmond Hill, GA 31324
MLS# SA347846Listed by: BHHS BAY STREET REALTY GROUP - Open Sun, 1 to 3pmNew
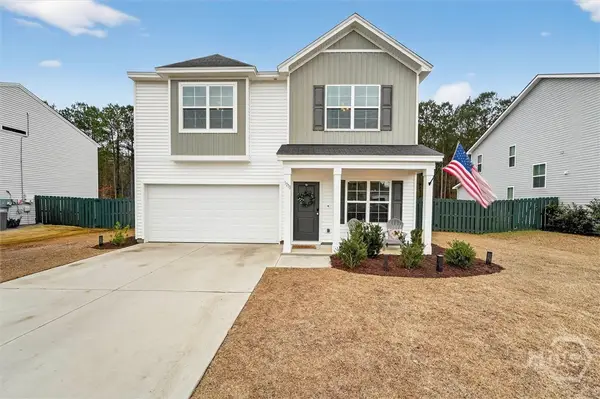 $384,900Active4 beds 3 baths1,853 sq. ft.
$384,900Active4 beds 3 baths1,853 sq. ft.1273 Waybridge Way, Richmond Hill, GA 31324
MLS# SA347959Listed by: LPT REALTY LLC

