41 Peregrine Circle, Richmond Hill, GA 31324
Local realty services provided by:Better Homes and Gardens Real Estate Elliott Coastal Living
Listed by: chandie w. hupman, jay mills
Office: keller williams coastal area p
MLS#:SA337200
Source:NC_CCAR
Price summary
- Price:$439,900
- Price per sq. ft.:$185.93
About this home
Step into this charming home through a welcoming foyer that flows into an open-concept living space. The updated gourmet kitchen features granite countertops, stainless steel appliances, a pantry, and an island with a breakfast bar, all overlooking a spacious living room with a cozy gas fireplace framed by stylish shiplap. Durable LVP flooring spans the entire first floor, staircase, upstairs hallway, primary bedroom, and laundry room. Upstairs, find all bedrooms, including a generous primary suite with a walk-in closet and luxurious en suite bath offering a garden tub, separate shower, water closet, and double sink vanity. Three additional bedrooms share a full bath. Enjoy a serene, fenced backyard backing up to green space. A two-car garage and upstairs laundry add convenience. Community perks include a pool, dock, and boat ramp. Ideally located near the new I-95 exit and just minutes from Ft. Stewart—this home offers comfort, style, and unbeatable access!
Contact an agent
Home facts
- Year built:2012
- Listing ID #:SA337200
- Added:39 day(s) ago
- Updated:November 25, 2025 at 05:03 PM
Rooms and interior
- Bedrooms:4
- Total bathrooms:3
- Full bathrooms:2
- Half bathrooms:1
- Living area:2,366 sq. ft.
Heating and cooling
- Cooling:Central Air
- Heating:Electric, Heating
Structure and exterior
- Year built:2012
- Building area:2,366 sq. ft.
- Lot area:0.16 Acres
Finances and disclosures
- Price:$439,900
- Price per sq. ft.:$185.93
New listings near 41 Peregrine Circle
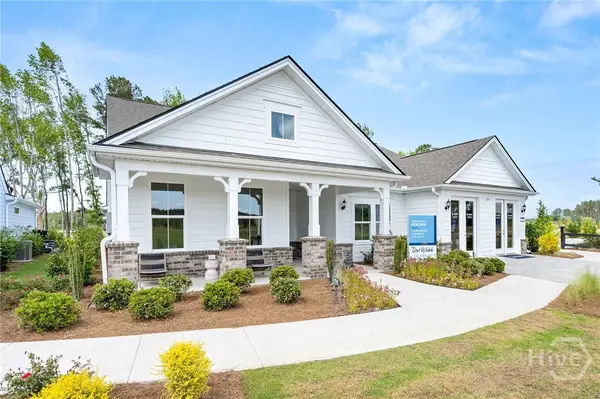 $752,615Pending3 beds 4 baths2,859 sq. ft.
$752,615Pending3 beds 4 baths2,859 sq. ft.75 Maddox Way, Richmond Hill, GA 31324
MLS# SA344372Listed by: PULTE REALTY OF GEORGIA INC- New
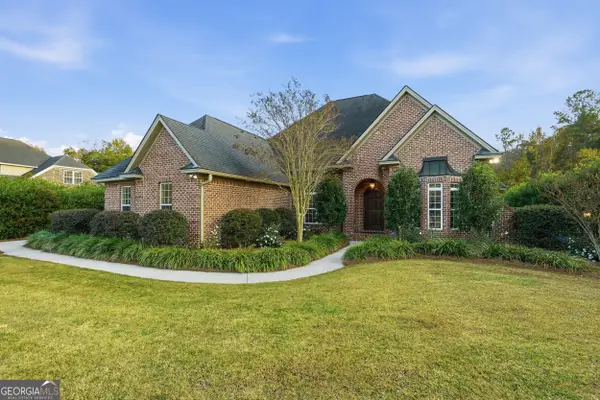 $620,000Active3 beds 3 baths3,029 sq. ft.
$620,000Active3 beds 3 baths3,029 sq. ft.516 Channing Drive, Richmond Hill, GA 31324
MLS# 10649063Listed by: eXp Realty 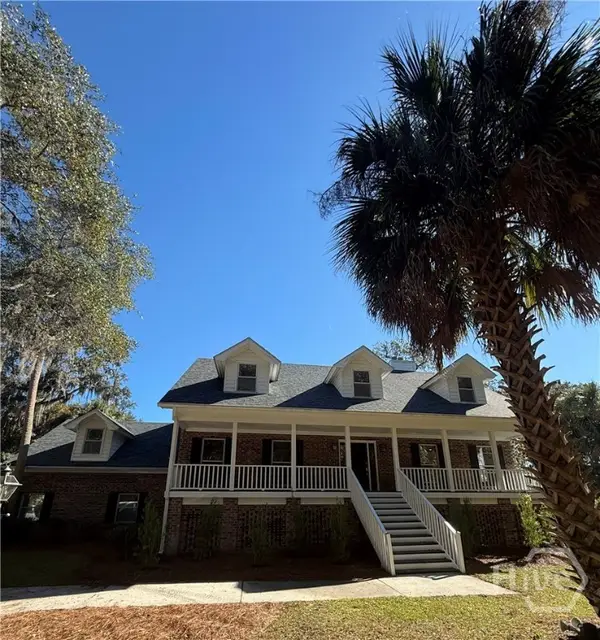 $925,000Active4 beds 4 baths3,380 sq. ft.
$925,000Active4 beds 4 baths3,380 sq. ft.255 Passaic Lane, Richmond Hill, GA 31324
MLS# SA343345Listed by: RE/MAX ACCENT- Open Sun, 2:30 to 4:30pmNew
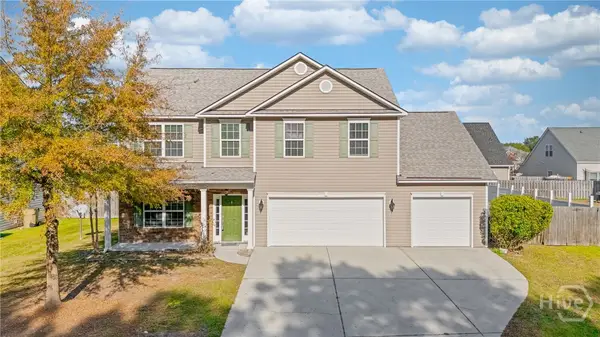 $415,000Active4 beds 3 baths2,534 sq. ft.
$415,000Active4 beds 3 baths2,534 sq. ft.30 Sue Ellen Lane, Richmond Hill, GA 31324
MLS# SA344286Listed by: REALTY ONE GROUP INCLUSION - New
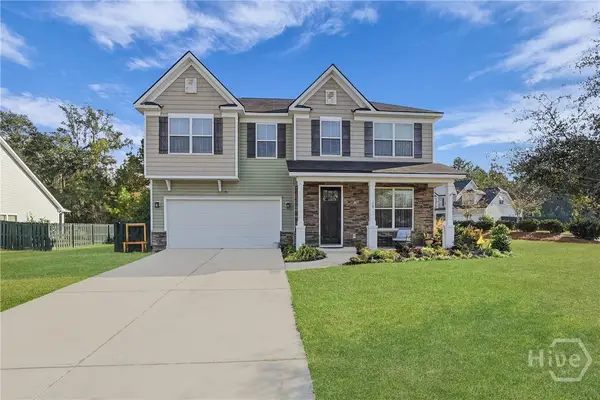 $489,900Active4 beds 3 baths3,173 sq. ft.
$489,900Active4 beds 3 baths3,173 sq. ft.18 Minning Loop, Richmond Hill, GA 31324
MLS# SA344298Listed by: EXP REALTY LLC 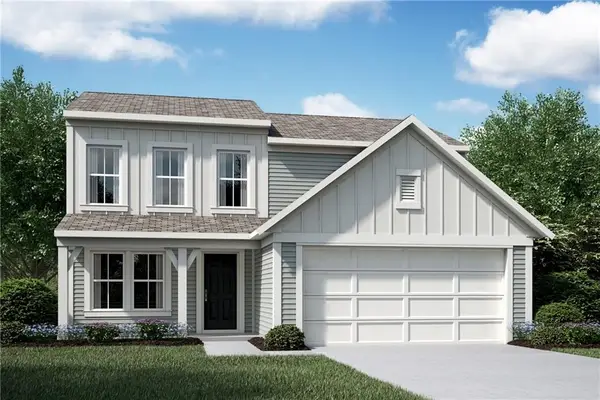 $349,283Pending3 beds 3 baths1,842 sq. ft.
$349,283Pending3 beds 3 baths1,842 sq. ft.140 Cherry Glen Way, Euharlee, GA 30120
MLS# 7684499Listed by: HMS REAL ESTATE LLC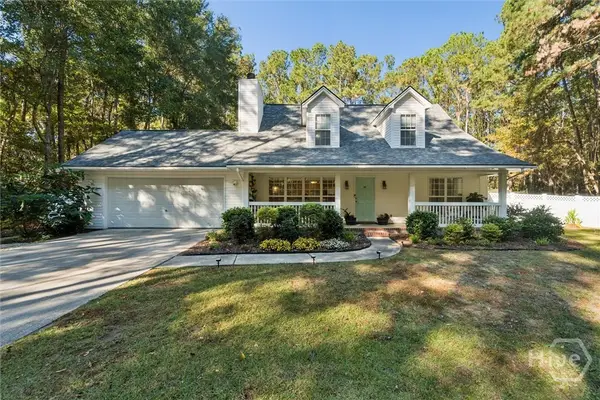 $396,900Pending4 beds 2 baths1,904 sq. ft.
$396,900Pending4 beds 2 baths1,904 sq. ft.30 Selina Lane, Richmond Hill, GA 31324
MLS# SA343478Listed by: KELLER WILLIAMS COASTAL AREA P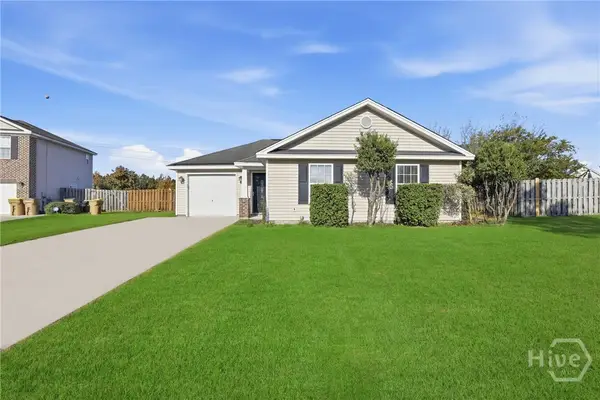 $295,000Pending4 beds 2 baths1,324 sq. ft.
$295,000Pending4 beds 2 baths1,324 sq. ft.170 Willow Oak Drive, Richmond Hill, GA 31324
MLS# SA344036Listed by: KELLER WILLIAMS COASTAL AREA P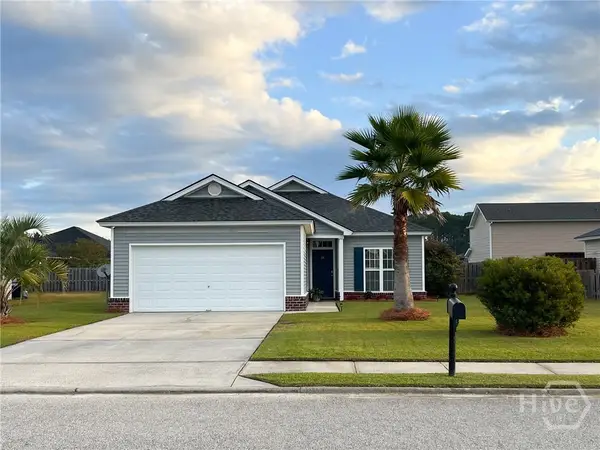 $329,000Pending3 beds 2 baths1,389 sq. ft.
$329,000Pending3 beds 2 baths1,389 sq. ft.30 Blue Oak Drive, Richmond Hill, GA 31324
MLS# SA344040Listed by: NEXT MOVE REAL ESTATE LLC- New
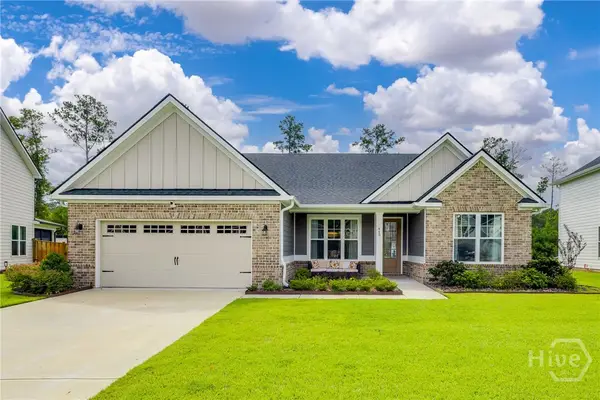 $399,900Active4 beds 2 baths2,103 sq. ft.
$399,900Active4 beds 2 baths2,103 sq. ft.445 Highland Circle, Richmond Hill, GA 31324
MLS# SA344136Listed by: MCINTOSH REALTY TEAM LLC
