469 Dublin Drive, Richmond Hill, GA 31324
Local realty services provided by:Better Homes and Gardens Real Estate Metro Brokers
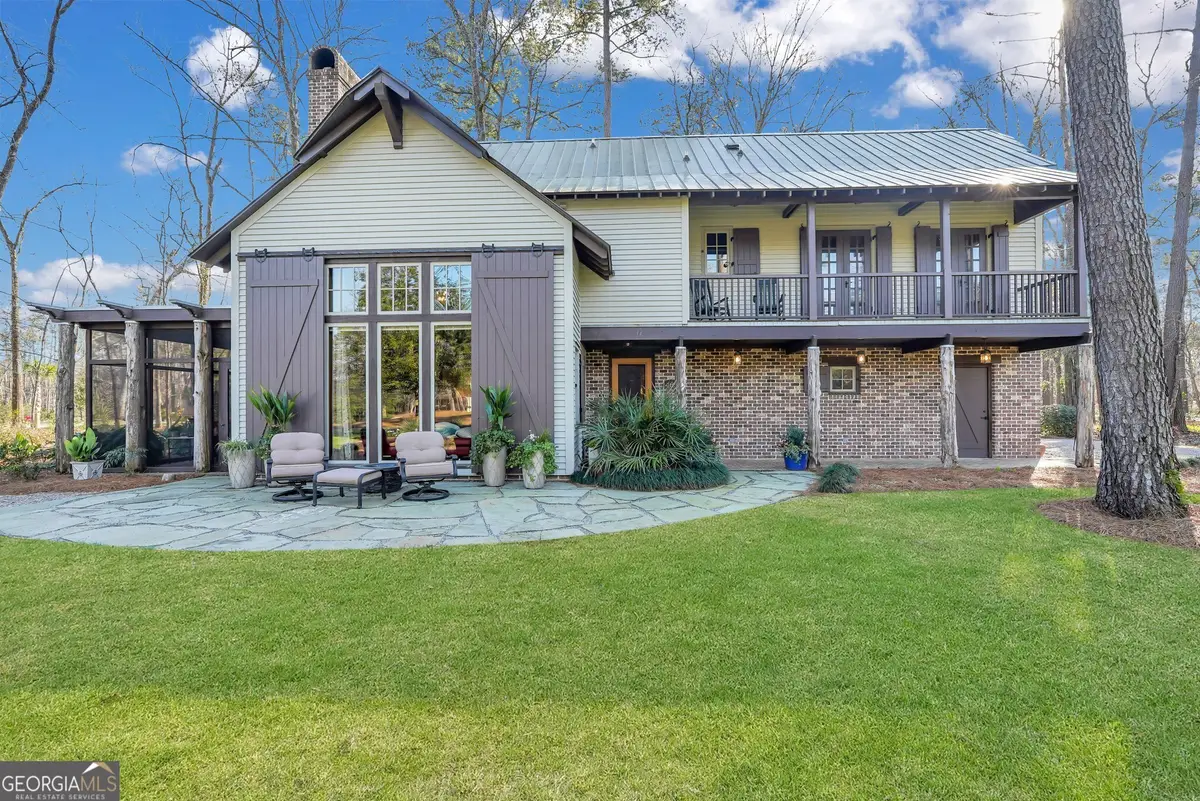
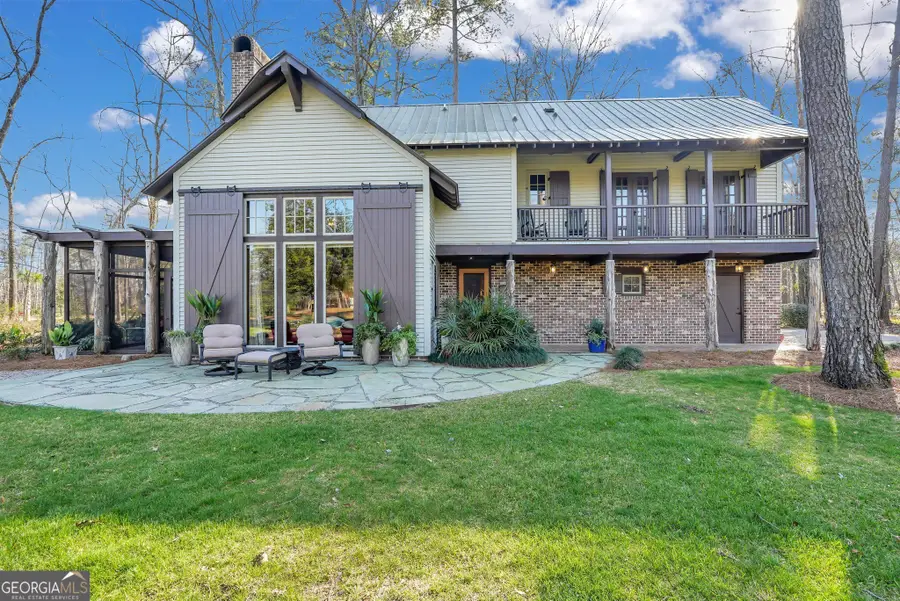
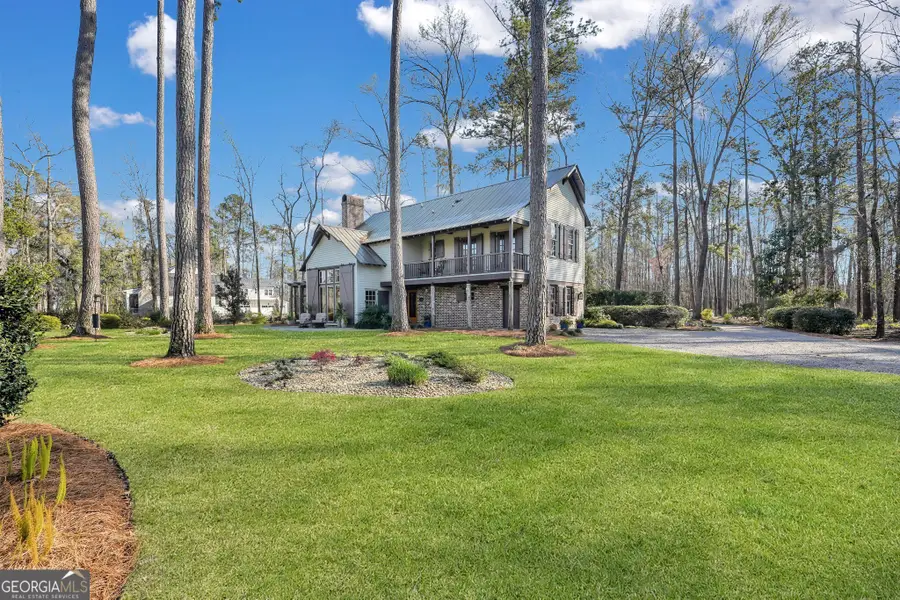
Listed by:michael carrier
Office:keller williams realty coastal
MLS#:10507317
Source:METROMLS
Price summary
- Price:$1,275,000
- Price per sq. ft.:$598.59
- Monthly HOA dues:$3,979.17
About this home
This rare 2-bedroom, 2-bath Lowcountry cottage is nestled on over 2 acres of private, wooded land with stunning views of the 6th fairway of Pete Dyes award-winning golf course and Lake Sterling. The interior boasts a warm, inviting great room with vaulted ceilings, a stunning fireplace, and brick flooring, radiating Southern charm. Brick flooring and a 2nd fireplace grace the adjoining screened-in porch, making it ideal for dining or entertaining while enjoying the views. The second-floor master suite features a private balcony with picturesque vistas. The loft provides a perfect office space with incredible views of the course. Additional features include an attached golf cart garage with plenty of storage space and a utility sink for added convenience. This exceptional guesthouse offers the perfect blend of privacy, beauty, and space, making it the perfect place to relax or build your dream home. Don't miss the opportunity to be part of the prestigious Ford Field and River Club.
Contact an agent
Home facts
- Year built:2006
- Listing Id #:10507317
- Updated:August 21, 2025 at 10:40 AM
Rooms and interior
- Bedrooms:2
- Total bathrooms:2
- Full bathrooms:2
- Living area:2,130 sq. ft.
Heating and cooling
- Cooling:Electric, Heat Pump
- Heating:Central, Electric, Heat Pump, Natural Gas
Structure and exterior
- Roof:Metal
- Year built:2006
- Building area:2,130 sq. ft.
- Lot area:2.18 Acres
Schools
- High school:Richmond Hill
- Middle school:Richmond Hill
- Elementary school:Carver
Utilities
- Water:Public
- Sewer:Public Sewer
Finances and disclosures
- Price:$1,275,000
- Price per sq. ft.:$598.59
- Tax amount:$10,617 (2024)
New listings near 469 Dublin Drive
- New
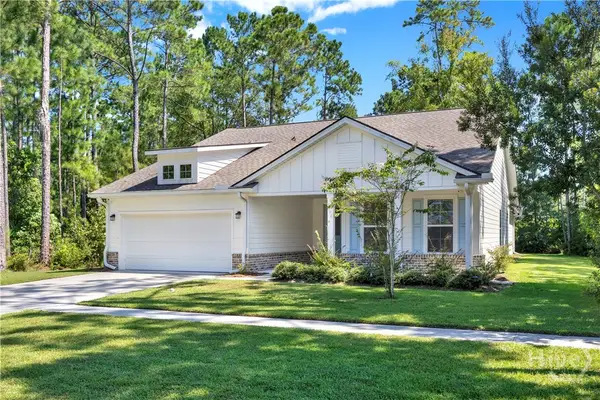 $479,900Active3 beds 2 baths2,010 sq. ft.
$479,900Active3 beds 2 baths2,010 sq. ft.186 Lafayette Drive, Richmond Hill, GA 31324
MLS# SA336230Listed by: EIGHTEEN O'TWO REALTY LLC - New
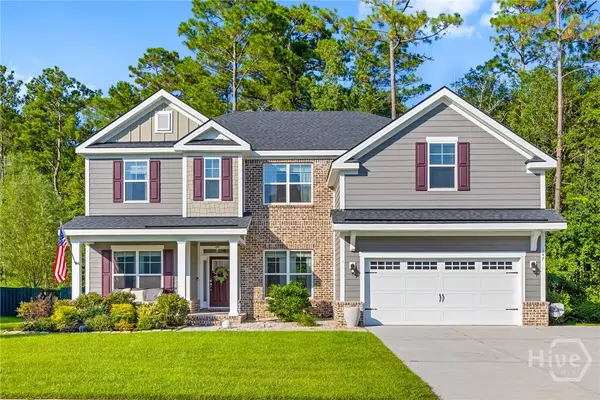 $634,900Active5 beds 5 baths4,282 sq. ft.
$634,900Active5 beds 5 baths4,282 sq. ft.147 Wexford Drive, Richmond Hill, GA 31324
MLS# SA336809Listed by: LPT REALTY LLC - New
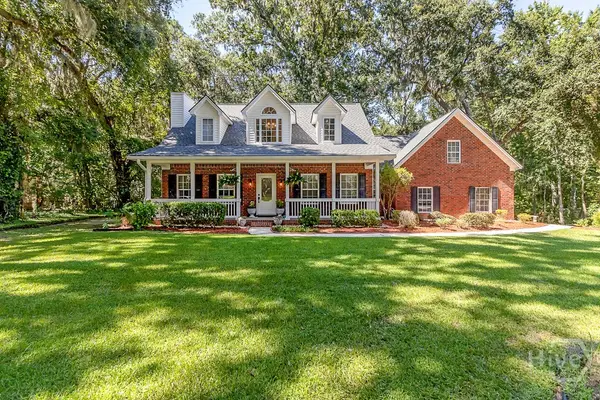 $417,000Active3 beds 3 baths1,925 sq. ft.
$417,000Active3 beds 3 baths1,925 sq. ft.439 Laurenburg Drive, Richmond Hill, GA 31324
MLS# SA337029Listed by: KELLER WILLIAMS COASTAL AREA P - New
 $469,900Active3 beds 2 baths2,864 sq. ft.
$469,900Active3 beds 2 baths2,864 sq. ft.2102 River Oaks Drive, Richmond Hill, GA 31324
MLS# SA336867Listed by: EXP REALTY LLC - New
 $809,000Active5 beds 4 baths3,112 sq. ft.
$809,000Active5 beds 4 baths3,112 sq. ft.382 Savannah Road, Richmond Hill, GA 31324
MLS# SA336948Listed by: EXP REALTY LLC - New
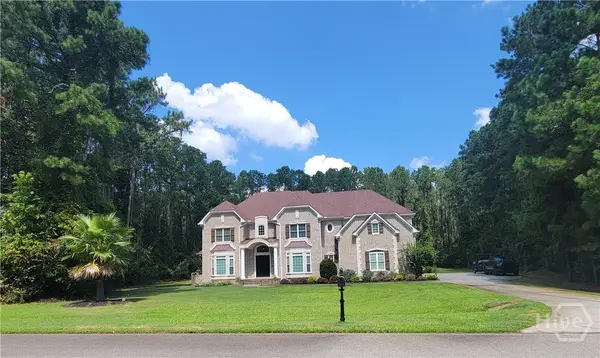 $1,250,000Active5 beds 7 baths4,855 sq. ft.
$1,250,000Active5 beds 7 baths4,855 sq. ft.1913 Saint Catherine Circle, Richmond Hill, GA 31324
MLS# SA336812Listed by: KELLER WILLIAMS COASTAL AREA P - New
 $350,000Active3 beds 3 baths1,744 sq. ft.
$350,000Active3 beds 3 baths1,744 sq. ft.98 Small Pine Lane, Richmond Hill, GA 31324
MLS# 10587047Listed by: Seabolt Real Estate - New
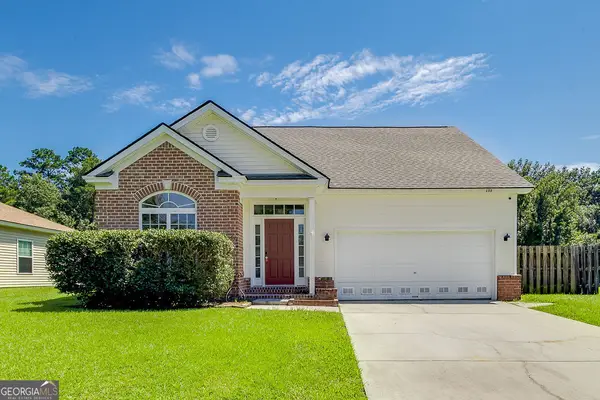 $349,900Active3 beds 3 baths1,689 sq. ft.
$349,900Active3 beds 3 baths1,689 sq. ft.155 Alexander Way, Richmond Hill, GA 31324
MLS# 10587050Listed by: Sharon Black Realty - New
 $510,190Active5 beds 3 baths2,833 sq. ft.
$510,190Active5 beds 3 baths2,833 sq. ft.759 Highland Circle, Richmond Hill, GA 31324
MLS# SA336909Listed by: SMITH FAMILY REALTY, LLC - New
 $314,900Active4 beds 3 baths1,567 sq. ft.
$314,900Active4 beds 3 baths1,567 sq. ft.36 Lancaster Court, Richmond Hill, GA 31324
MLS# SA336794Listed by: SUMMIT HOMES & LAND, LLC
