483 Wedge Circle, Richmond Hill, GA 31324
Local realty services provided by:Better Homes and Gardens Real Estate Legacy
483 Wedge Circle,Richmond Hill, GA 31324
$440,000
- 5 Beds
- 3 Baths
- 2,511 sq. ft.
- Single family
- Active
Listed by:teresa h. cowart
Office:re/max accent
MLS#:SA340300
Source:GA_SABOR
Price summary
- Price:$440,000
- Price per sq. ft.:$175.23
- Monthly HOA dues:$66.67
About this home
Welcome to this gorgeous move in ready Richmond Hill home! 5 Bedrooms 3 Bathroom plus a loft beautiful landscaped on a large corner lot offering the perfect blend of space, style and comfort! Thoughtfully designed and better-than-new with modern finishes, this home features an open concept layout. The spacious kitchen complete with a large island and breakfast nook flows seamlessly into the living areas, while still allowing for a formal dining/ office space off the foyer entrance. The flexible upstairs loft provides the perfect spot for a second living room or playroom. With the primary suite, 3 bedrooms and laundry located upstairs plus a bedroom with full bathroom on the main floor, theres room for everyone to enjoy their own space. As you step outside to the extended patio and fully fenced backyard you’ll find the perfect spot for summer cookouts, outdoor dining, and relaxing evenings in privacy. The two car garage add convenience and extra storage. Don’t miss this one!
Contact an agent
Home facts
- Year built:2022
- Listing ID #:SA340300
- Added:1 day(s) ago
- Updated:October 10, 2025 at 04:41 AM
Rooms and interior
- Bedrooms:5
- Total bathrooms:3
- Full bathrooms:3
- Living area:2,511 sq. ft.
Heating and cooling
- Cooling:Central Air, Electric
- Heating:Central, Electric
Structure and exterior
- Roof:Asphalt, Ridge Vents
- Year built:2022
- Building area:2,511 sq. ft.
- Lot area:0.31 Acres
Schools
- High school:RHH
- Middle school:RHM
- Elementary school:RHE
Utilities
- Water:Public
- Sewer:Public Sewer
Finances and disclosures
- Price:$440,000
- Price per sq. ft.:$175.23
New listings near 483 Wedge Circle
- New
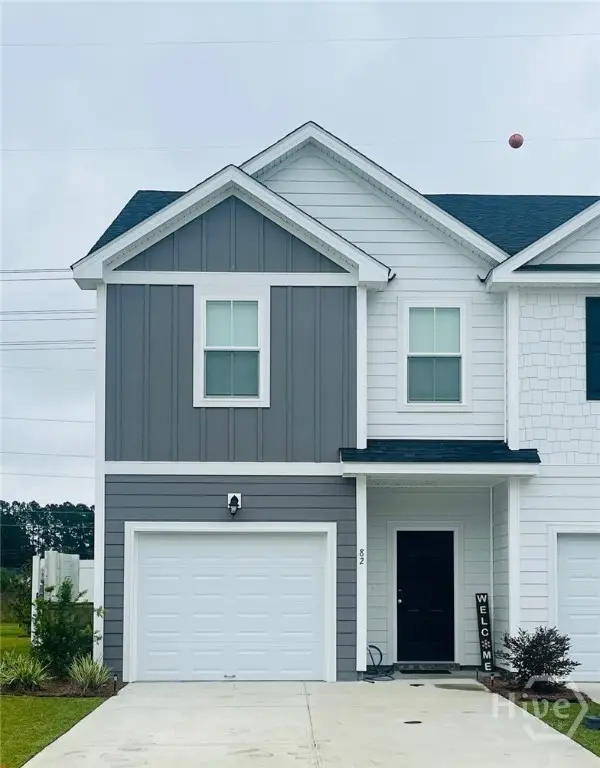 $279,903Active3 beds 3 baths1,442 sq. ft.
$279,903Active3 beds 3 baths1,442 sq. ft.82 Stafford Loop, Richmond Hill, GA 31324
MLS# SA341419Listed by: INTEGRITY REAL ESTATE LLC - Open Sat, 11am to 1pmNew
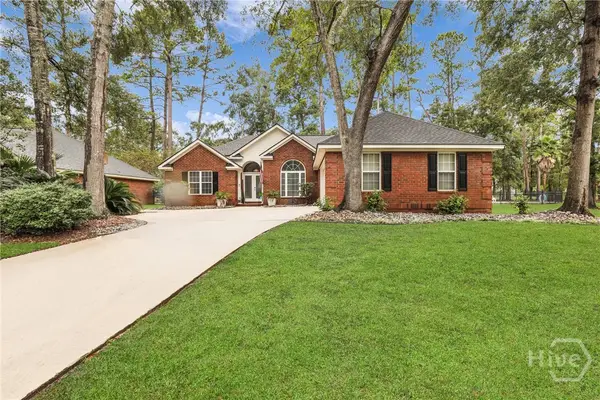 $455,000Active3 beds 3 baths1,769 sq. ft.
$455,000Active3 beds 3 baths1,769 sq. ft.43 Heron View Court, Richmond Hill, GA 31324
MLS# SA341331Listed by: SEAPORT REAL ESTATE GROUP - New
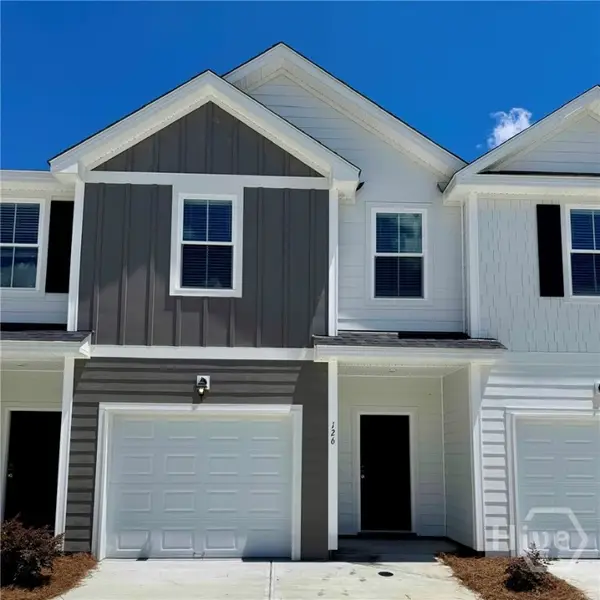 $274,903Active3 beds 3 baths1,442 sq. ft.
$274,903Active3 beds 3 baths1,442 sq. ft.126 Stafford Loop, Richmond Hill, GA 31324
MLS# SA341363Listed by: INTEGRITY REAL ESTATE LLC - New
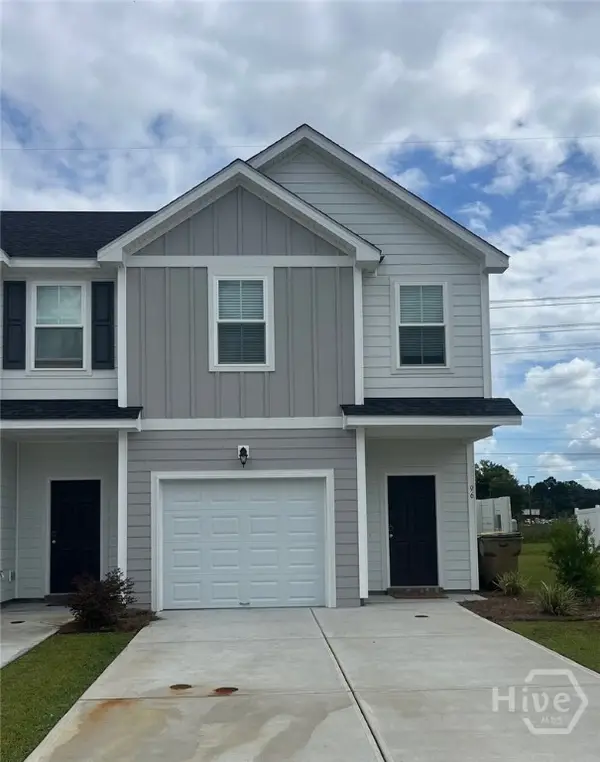 $279,903Active3 beds 3 baths1,442 sq. ft.
$279,903Active3 beds 3 baths1,442 sq. ft.96 Stafford Loop, Richmond Hill, GA 31324
MLS# SA341369Listed by: INTEGRITY REAL ESTATE LLC - New
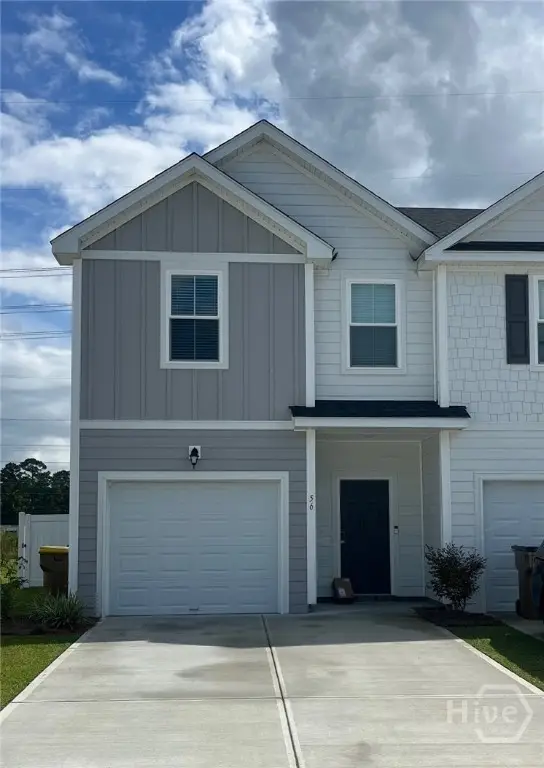 $279,903Active3 beds 3 baths1,442 sq. ft.
$279,903Active3 beds 3 baths1,442 sq. ft.56 Stafford Loop, Richmond Hill, GA 31324
MLS# SA341348Listed by: INTEGRITY REAL ESTATE LLC - New
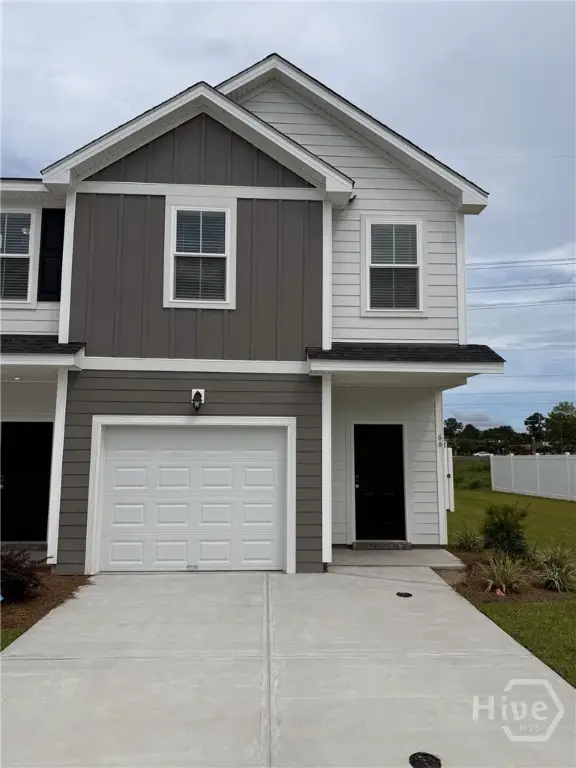 $279,903Active3 beds 3 baths1,442 sq. ft.
$279,903Active3 beds 3 baths1,442 sq. ft.66 Stafford Loop, Richmond Hill, GA 31324
MLS# SA341357Listed by: INTEGRITY REAL ESTATE LLC - New
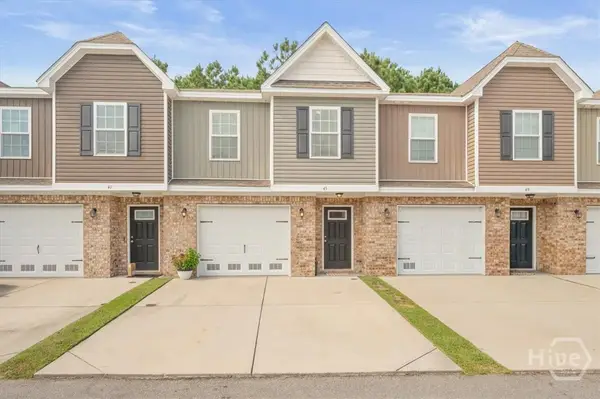 $284,900Active3 beds 2 baths1,622 sq. ft.
$284,900Active3 beds 2 baths1,622 sq. ft.45 Horizon Lane, Richmond Hill, GA 31324
MLS# SA341129Listed by: KELLER WILLIAMS COASTAL AREA P - New
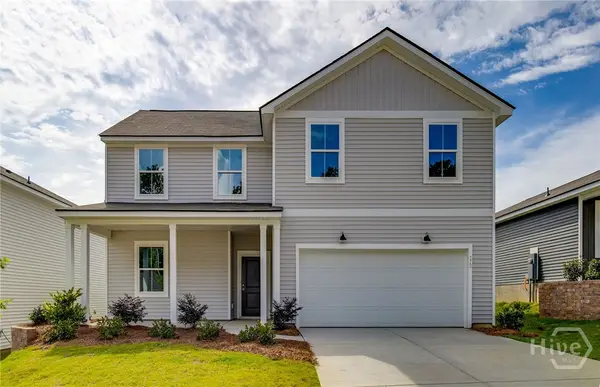 $459,015Active5 beds 3 baths2,518 sq. ft.
$459,015Active5 beds 3 baths2,518 sq. ft.198 Crosstown Avenue, Richmond Hill, GA 31324
MLS# SA341279Listed by: PULTE REALTY OF GEORGIA INC - New
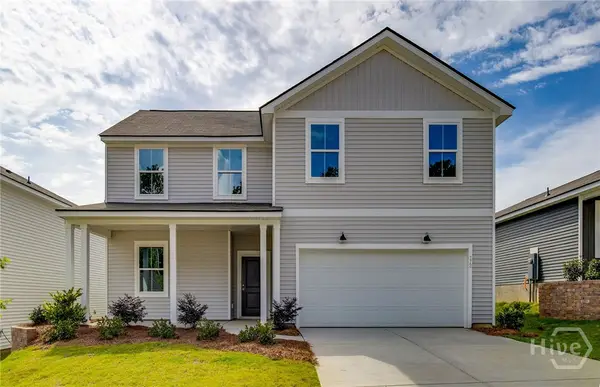 $473,290Active5 beds 3 baths2,518 sq. ft.
$473,290Active5 beds 3 baths2,518 sq. ft.45 Sapwood Lane, Richmond Hill, GA 31324
MLS# SA337545Listed by: PULTE REALTY OF GEORGIA INC
