552 Channing Drive, Richmond Hill, GA 31324
Local realty services provided by:Better Homes and Gardens Real Estate Lifestyle Property Partners
552 Channing Drive,Richmond Hill, GA 31324
$675,000
- 5 Beds
- 4 Baths
- 3,475 sq. ft.
- Single family
- Active
Listed by: carie kuhn
Office: bhhs bay street realty group
MLS#:SA338952
Source:NC_CCAR
Price summary
- Price:$675,000
- Price per sq. ft.:$194.24
About this home
Nestled on a spacious lot in highly desirable Buckhead North, this beautifully updated and light filled home blends timeless elegance with modern comfort. Step through the inviting foyer into a gracious living room, while the formal dining room impresses with wainscoting and a stunning chandelier. The completely remodeled kitchen was redesigned to open seamlessly to the living area, creating the perfect space for both everyday living and entertaining. New flooring flows throughout, adding durability and continuous style. All bedrooms are conveniently located on the main floor. The second floor complete with a full bath could be used as a playroom, gym, office or 5th bedroom. Relax year-round on the screened porch or gather on the brick patio overlooking the expansive, newly fenced backyard. Also- 1 HVAC system replaced in 2024. Enjoy resort-style amenities including clubhouse, pool, playground, basketball and tennis courts in this vibrant community.
Contact an agent
Home facts
- Year built:2006
- Listing ID #:SA338952
- Added:119 day(s) ago
- Updated:February 11, 2026 at 01:03 AM
Rooms and interior
- Bedrooms:5
- Total bathrooms:4
- Full bathrooms:4
- Living area:3,475 sq. ft.
Heating and cooling
- Cooling:Central Air
- Heating:Electric, Heating
Structure and exterior
- Year built:2006
- Building area:3,475 sq. ft.
- Lot area:0.5 Acres
Utilities
- Water:Shared Well
Finances and disclosures
- Price:$675,000
- Price per sq. ft.:$194.24
New listings near 552 Channing Drive
- New
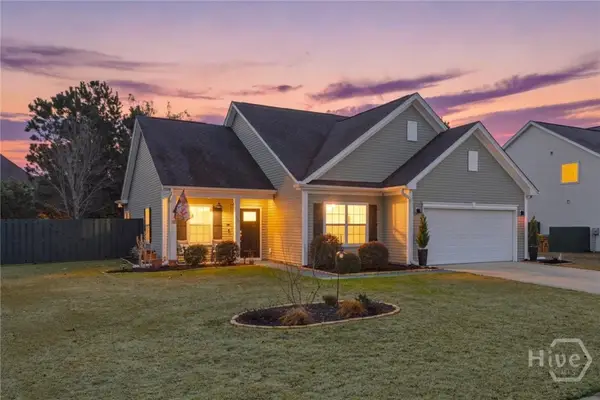 $394,900Active3 beds 2 baths1,722 sq. ft.
$394,900Active3 beds 2 baths1,722 sq. ft.390 Catalina Cut, Richmond Hill, GA 31324
MLS# SA347208Listed by: KELLER WILLIAMS COASTAL AREA P - New
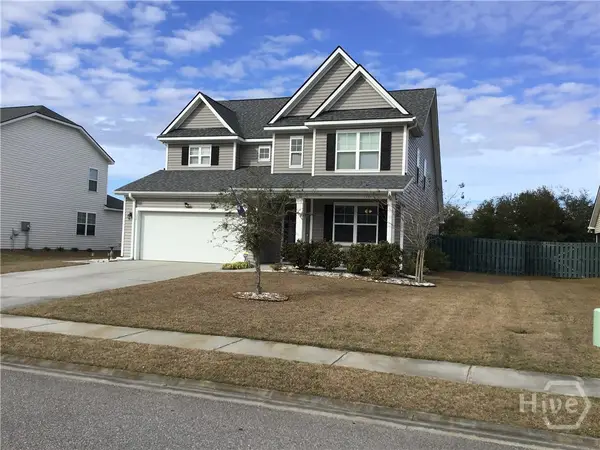 $474,900Active4 beds 4 baths2,691 sq. ft.
$474,900Active4 beds 4 baths2,691 sq. ft.122 Palmer Place, Richmond Hill, GA 31324
MLS# SA348763Listed by: JOHNNIE GANEM REALTY - New
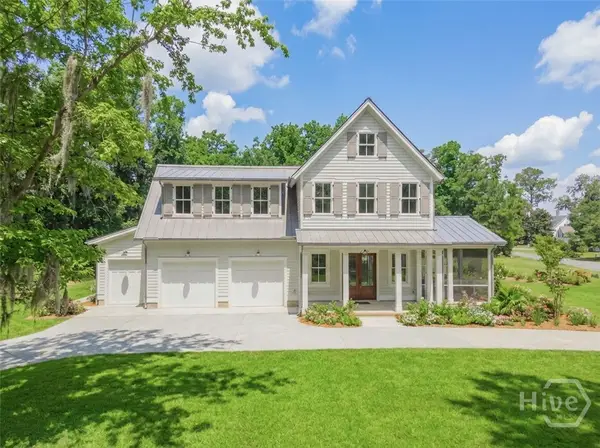 $1,699,000Active2 beds 2 baths1,741 sq. ft.
$1,699,000Active2 beds 2 baths1,741 sq. ft.213 Little Lulu Lane, Richmond Hill, GA 31324
MLS# SA348692Listed by: DANIEL RAVENEL SIR - New
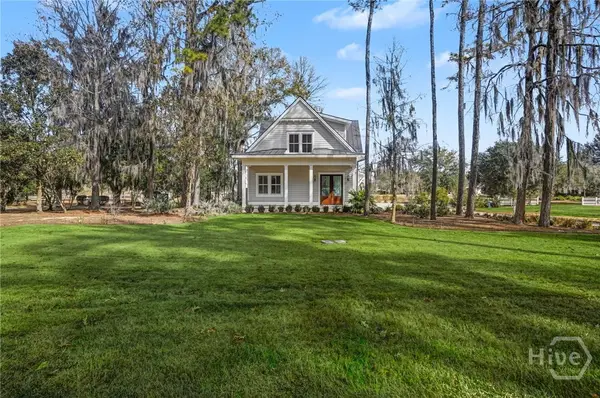 $1,399,000Active2 beds 2 baths1,492 sq. ft.
$1,399,000Active2 beds 2 baths1,492 sq. ft.576 Silk Hope Drive, Richmond Hill, GA 31324
MLS# SA348729Listed by: DANIEL RAVENEL SIR - New
 $375,000Active4 beds 2 baths2,081 sq. ft.
$375,000Active4 beds 2 baths2,081 sq. ft.865 Laurel Hill Circle, Richmond Hill, GA 31324
MLS# 10688459Listed by: eXp Realty - New
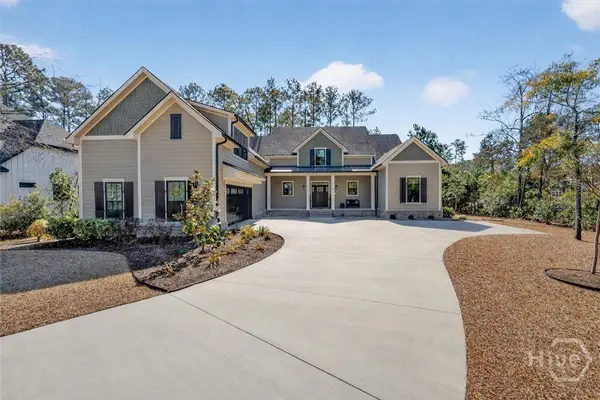 $975,000Active4 beds 3 baths3,300 sq. ft.
$975,000Active4 beds 3 baths3,300 sq. ft.78 Linkside Lake Drive, Richmond Hill, GA 31324
MLS# SA348600Listed by: KELLER WILLIAMS COASTAL AREA P - New
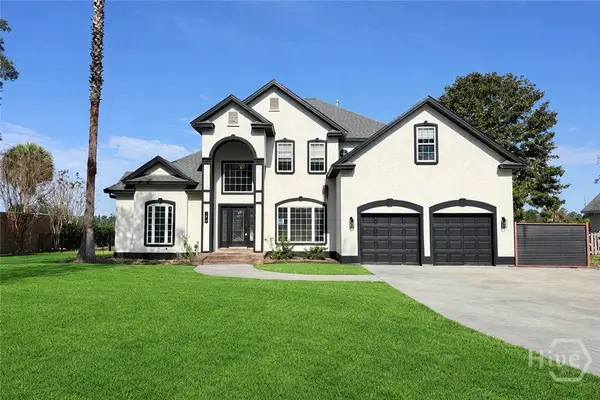 $677,500Active4 beds 3 baths2,519 sq. ft.
$677,500Active4 beds 3 baths2,519 sq. ft.170 Sayle Lane, Richmond Hill, GA 31324
MLS# SA348623Listed by: KELLER WILLIAMS COASTAL AREA P - New
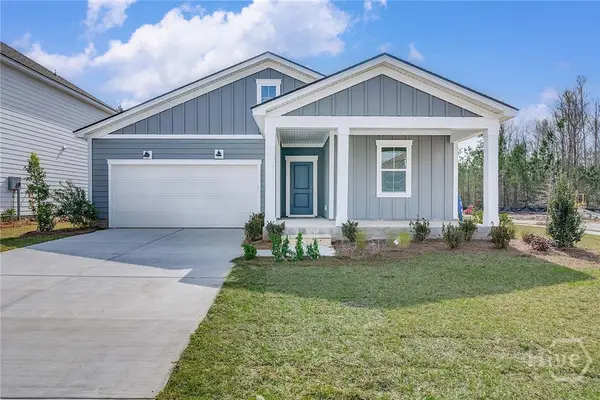 $394,615Active3 beds 3 baths1,510 sq. ft.
$394,615Active3 beds 3 baths1,510 sq. ft.345 Crosstown Avenue, Richmond Hill, GA 31324
MLS# SA348640Listed by: PULTE REALTY OF GEORGIA INC - New
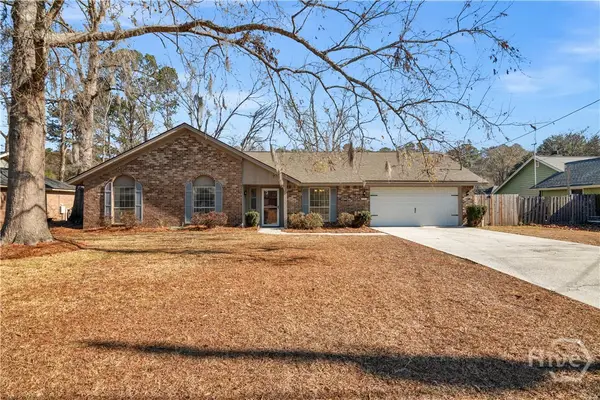 $324,900Active3 beds 2 baths1,736 sq. ft.
$324,900Active3 beds 2 baths1,736 sq. ft.154 Miner Drive, Richmond Hill, GA 31324
MLS# SA348606Listed by: NORTHGROUP REAL ESTATE, INC. - New
 $550,000Active5 beds 3 baths
$550,000Active5 beds 3 baths90 Roundstone Way, Richmond Hill, GA 31324
MLS# 10687457Listed by: Prestige Coastal Properties, LLC

