58 Captains Walk, Richmond Hill, GA 31324
Local realty services provided by:Better Homes and Gardens Real Estate Legacy
58 Captains Walk,Richmond Hill, GA 31324
$2,885,000
- 5 Beds
- 5 Baths
- 4,427 sq. ft.
- Single family
- Active
Listed by:kacey howard
Office:seabolt real estate
MLS#:302626
Source:GA_SABOR
Price summary
- Price:$2,885,000
- Price per sq. ft.:$651.68
- Monthly HOA dues:$3,702.5
About this home
Do you love history, golf, fine-dining and Southern Hospitality? Built by one of the premier builders in the Savannah area, this home exemplifies Southern hospitality. It seamlessly blends modern elegance
and natural serenity with its gourmet kitchen, high ceilings, exceptional moldings, and antique heart pine floors. The private dock and porches allow you to relax and enjoy your evening cocktails or awake to the
astounding views of the sunrise. This home, situated within the private community of The Ford Field and
River Club, may be the home for you. Its backyard nestles up against beautiful Lake Clara, named for the wife of Henry Ford. Located on the historical grounds of the former Henry Ford winter estate, this sporting club features the Ford’s original historic home, a no-tee-time premier Pete Dye golf course, fitness center, marina, naturalist and an abundance of walking trails and so much more. Welcome home & welcome to Ford.
Contact an agent
Home facts
- Year built:2004
- Listing ID #:302626
- Added:635 day(s) ago
- Updated:October 09, 2025 at 02:32 PM
Rooms and interior
- Bedrooms:5
- Total bathrooms:5
- Full bathrooms:4
- Half bathrooms:1
- Living area:4,427 sq. ft.
Heating and cooling
- Cooling:Central Air, Electric
- Heating:Central, Electric
Structure and exterior
- Roof:Copper
- Year built:2004
- Building area:4,427 sq. ft.
- Lot area:0.54 Acres
Utilities
- Water:Public
- Sewer:Public Sewer
Finances and disclosures
- Price:$2,885,000
- Price per sq. ft.:$651.68
- Tax amount:$10,364 (2023)
New listings near 58 Captains Walk
- Open Sat, 11am to 1pmNew
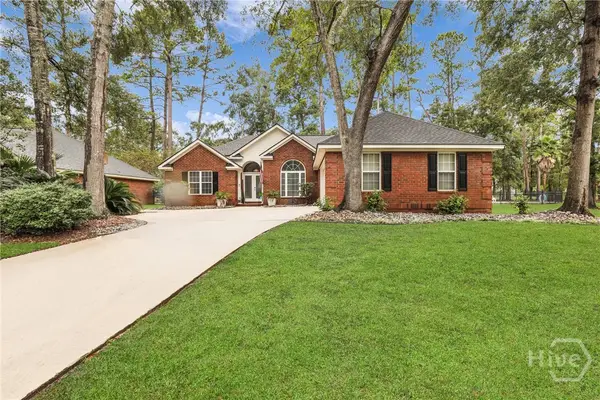 $455,000Active3 beds 3 baths1,769 sq. ft.
$455,000Active3 beds 3 baths1,769 sq. ft.43 Heron View Court, Richmond Hill, GA 31324
MLS# SA341331Listed by: SEAPORT REAL ESTATE GROUP - New
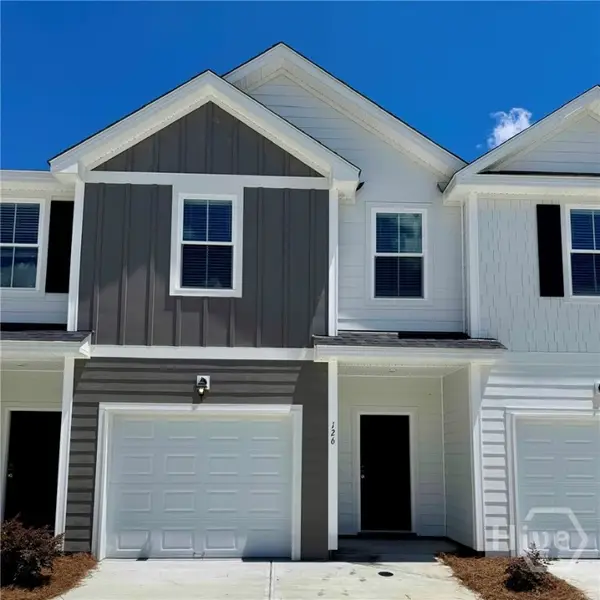 $274,903Active3 beds 3 baths1,442 sq. ft.
$274,903Active3 beds 3 baths1,442 sq. ft.126 Stafford Loop, Richmond Hill, GA 31324
MLS# SA341363Listed by: INTEGRITY REAL ESTATE LLC - New
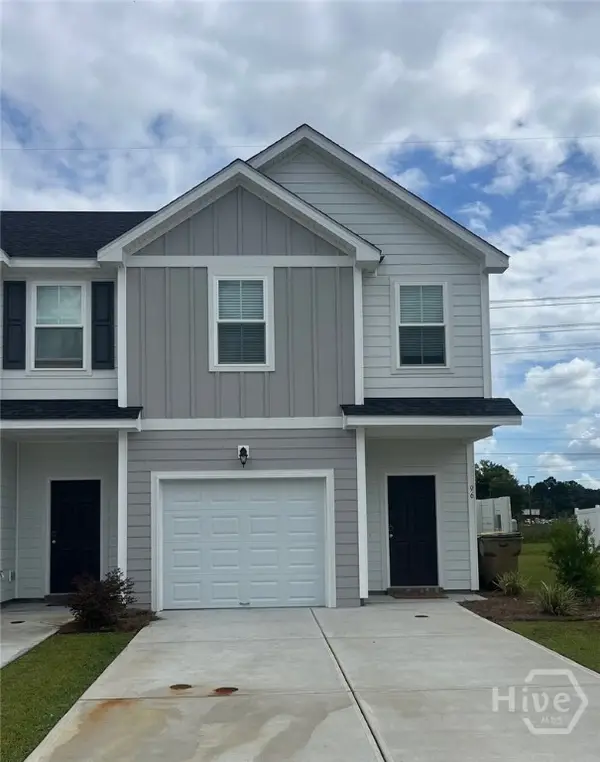 $279,903Active3 beds 3 baths1,442 sq. ft.
$279,903Active3 beds 3 baths1,442 sq. ft.96 Stafford Loop, Richmond Hill, GA 31324
MLS# SA341369Listed by: INTEGRITY REAL ESTATE LLC - New
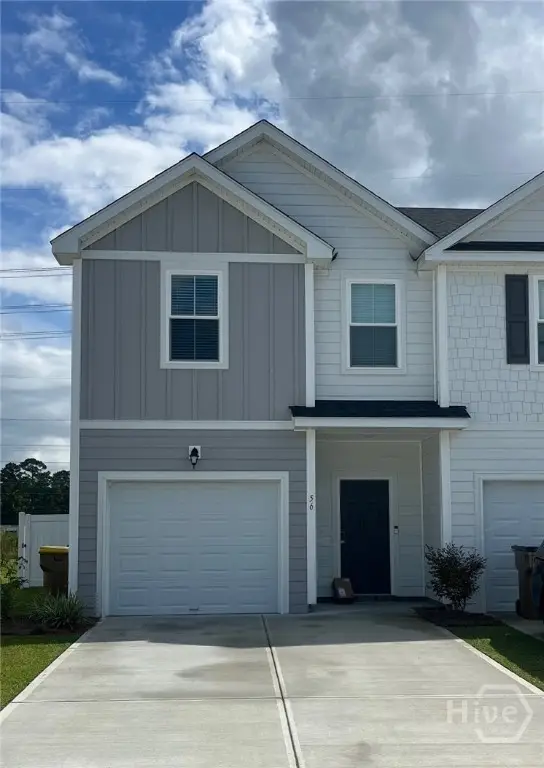 $279,903Active3 beds 3 baths1,442 sq. ft.
$279,903Active3 beds 3 baths1,442 sq. ft.56 Stafford Loop, Richmond Hill, GA 31324
MLS# SA341348Listed by: INTEGRITY REAL ESTATE LLC - New
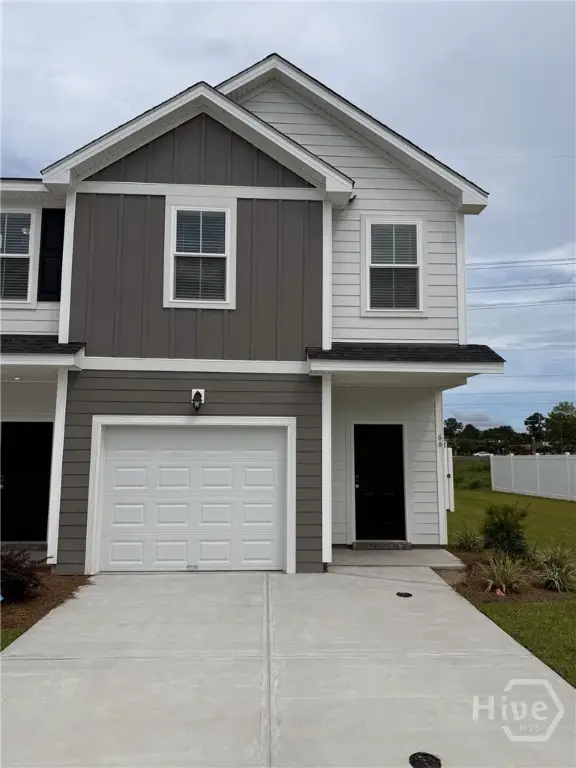 $279,903Active3 beds 3 baths1,442 sq. ft.
$279,903Active3 beds 3 baths1,442 sq. ft.66 Stafford Loop, Richmond Hill, GA 31324
MLS# SA341357Listed by: INTEGRITY REAL ESTATE LLC - New
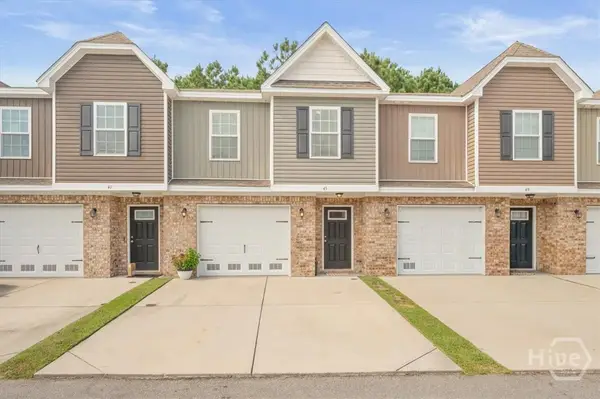 $284,900Active3 beds 2 baths1,622 sq. ft.
$284,900Active3 beds 2 baths1,622 sq. ft.45 Horizon Lane, Richmond Hill, GA 31324
MLS# SA341129Listed by: KELLER WILLIAMS COASTAL AREA P - New
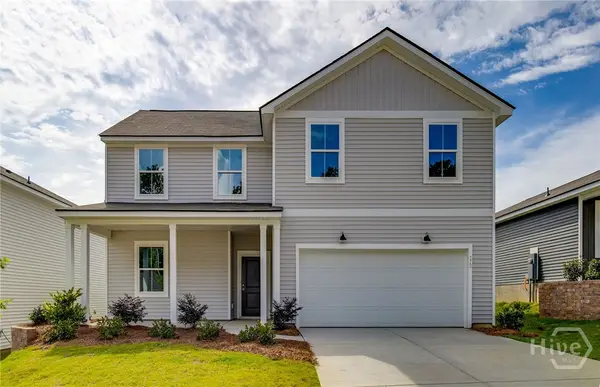 $459,015Active5 beds 3 baths2,518 sq. ft.
$459,015Active5 beds 3 baths2,518 sq. ft.198 Crosstown Avenue, Richmond Hill, GA 31324
MLS# SA341279Listed by: PULTE REALTY OF GEORGIA INC - New
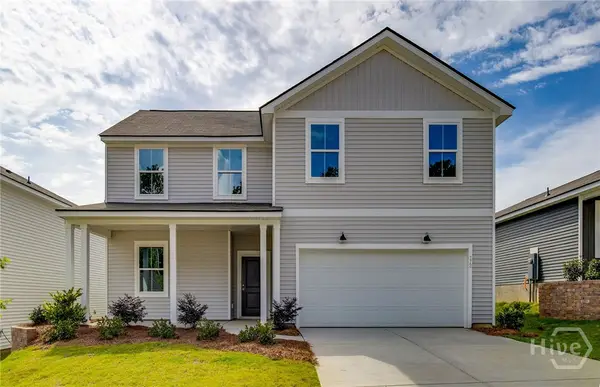 $473,290Active5 beds 3 baths2,518 sq. ft.
$473,290Active5 beds 3 baths2,518 sq. ft.45 Sapwood Lane, Richmond Hill, GA 31324
MLS# SA337545Listed by: PULTE REALTY OF GEORGIA INC - New
 $399,999Active3 beds 2 baths1,403 sq. ft.
$399,999Active3 beds 2 baths1,403 sq. ft.23 Bull Run Rd, Richmond Hill, GA 31324
MLS# SA341145Listed by: PULTE REALTY OF GEORGIA INC - New
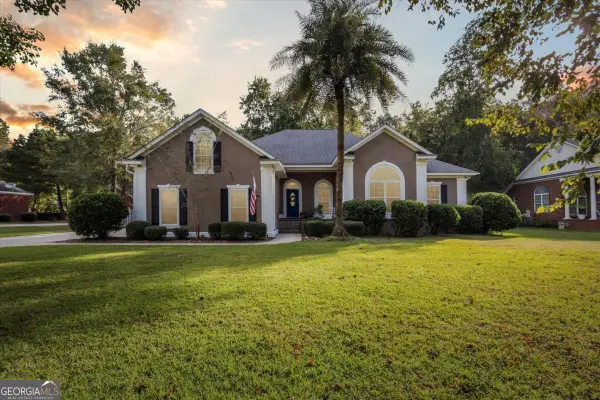 $625,000Active5 beds 3 baths3,364 sq. ft.
$625,000Active5 beds 3 baths3,364 sq. ft.39 Maxwell Court, Richmond Hill, GA 31324
MLS# 10618803Listed by: Next Move Real Estate
