63 Saddlebrook Drive, Richmond Hill, GA 31324
Local realty services provided by:Better Homes and Gardens Real Estate Elliott Coastal Living
Listed by: chandie w. hupman
Office: keller williams coastal area p
MLS#:SA339597
Source:NC_CCAR
Price summary
- Price:$675,000
- Price per sq. ft.:$183.37
About this home
PRICE IMPROVEMENT! Experience the quality and craftsmanship of this custom-built, all-brick lakefront home set on a peaceful 0.70-acre cul-de-sac lot with no HOA—a rare find. Designed for both luxury and livability, the home features a bright, open floor plan with high-end finishes throughout.
The main level showcases a luxurious primary suite along with two generously sized bedrooms connected by a Jack-and-Jill bath. Upstairs, you’ll find a private guest suite with en-suite bath and a sprawling bonus room ideal for a media room, home office, or flex space.
Rich hardwood floors, crown molding, and plantation shutters highlight the home’s refined character. The formal dining room stuns with coffered ceilings and detailed wainscoting, while the living room offers custom built-ins, a cozy fireplace, and abundant natural light. The oversized gourmet kitchen flows seamlessly into a charming keeping room—perfect for everyday living or entertaining.
The primary suite is a true retreat, featuring double tray ceilings, dual walk-in closets, and a spa-inspired bath. Step outside to the private patio and take in breathtaking lake views, where herons and egrets are frequent visitors. Enjoy fishing for bass, catfish, or bream just steps from your backyard, or unwind with quiet evening strolls by the water.
This exceptional property delivers luxury, privacy, and natural beauty—all without HOA restrictions. A rare opportunity to own a thoughtfully designed custom home in a truly serene setting.
Contact an agent
Home facts
- Year built:2006
- Listing ID #:SA339597
- Added:118 day(s) ago
- Updated:February 12, 2026 at 11:21 AM
Rooms and interior
- Bedrooms:4
- Total bathrooms:4
- Full bathrooms:3
- Half bathrooms:1
- Living area:3,681 sq. ft.
Heating and cooling
- Cooling:Central Air
- Heating:Electric, Heating
Structure and exterior
- Year built:2006
- Building area:3,681 sq. ft.
Utilities
- Water:Well
Finances and disclosures
- Price:$675,000
- Price per sq. ft.:$183.37
New listings near 63 Saddlebrook Drive
- New
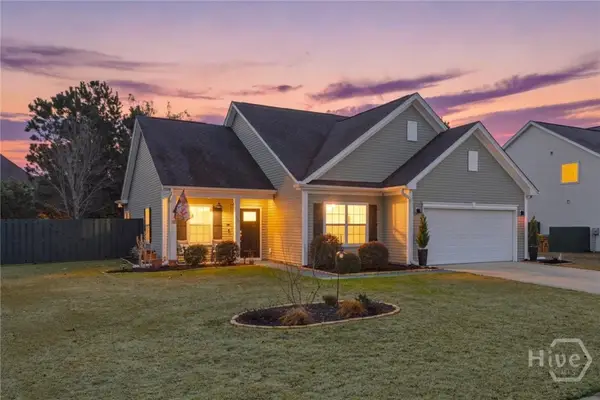 $394,900Active3 beds 2 baths1,722 sq. ft.
$394,900Active3 beds 2 baths1,722 sq. ft.390 Catalina Cut, Richmond Hill, GA 31324
MLS# SA347208Listed by: KELLER WILLIAMS COASTAL AREA P - New
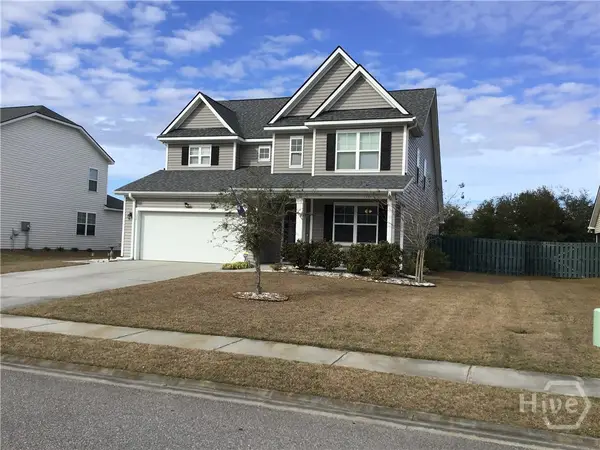 $474,900Active4 beds 4 baths2,691 sq. ft.
$474,900Active4 beds 4 baths2,691 sq. ft.122 Palmer Place, Richmond Hill, GA 31324
MLS# SA348763Listed by: JOHNNIE GANEM REALTY - New
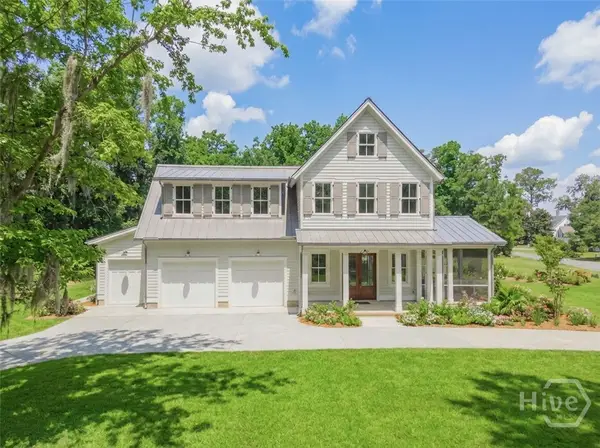 $1,699,000Active2 beds 2 baths1,741 sq. ft.
$1,699,000Active2 beds 2 baths1,741 sq. ft.213 Little Lulu Lane, Richmond Hill, GA 31324
MLS# SA348692Listed by: DANIEL RAVENEL SIR - New
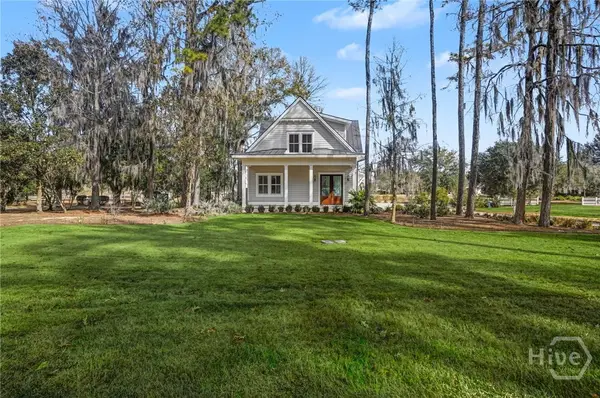 $1,399,000Active2 beds 2 baths1,492 sq. ft.
$1,399,000Active2 beds 2 baths1,492 sq. ft.576 Silk Hope Drive, Richmond Hill, GA 31324
MLS# SA348729Listed by: DANIEL RAVENEL SIR - New
 $375,000Active4 beds 2 baths2,081 sq. ft.
$375,000Active4 beds 2 baths2,081 sq. ft.865 Laurel Hill Circle, Richmond Hill, GA 31324
MLS# 10688459Listed by: eXp Realty - New
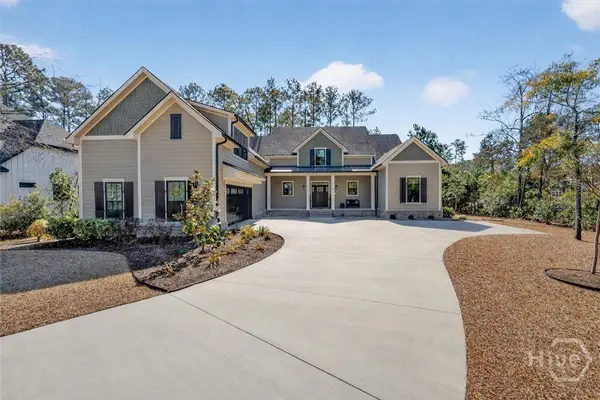 $975,000Active4 beds 3 baths3,300 sq. ft.
$975,000Active4 beds 3 baths3,300 sq. ft.78 Linkside Lake Drive, Richmond Hill, GA 31324
MLS# SA348600Listed by: KELLER WILLIAMS COASTAL AREA P - New
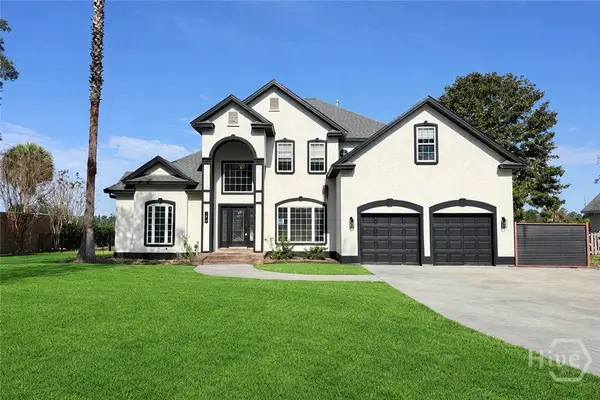 $677,500Active4 beds 3 baths2,519 sq. ft.
$677,500Active4 beds 3 baths2,519 sq. ft.170 Sayle Lane, Richmond Hill, GA 31324
MLS# SA348623Listed by: KELLER WILLIAMS COASTAL AREA P - New
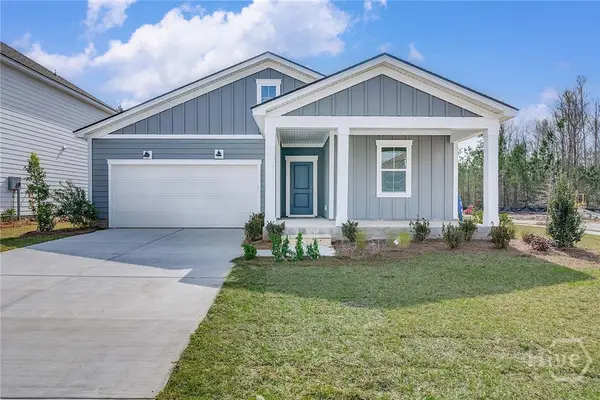 $394,615Active3 beds 3 baths1,510 sq. ft.
$394,615Active3 beds 3 baths1,510 sq. ft.345 Crosstown Avenue, Richmond Hill, GA 31324
MLS# SA348640Listed by: PULTE REALTY OF GEORGIA INC - New
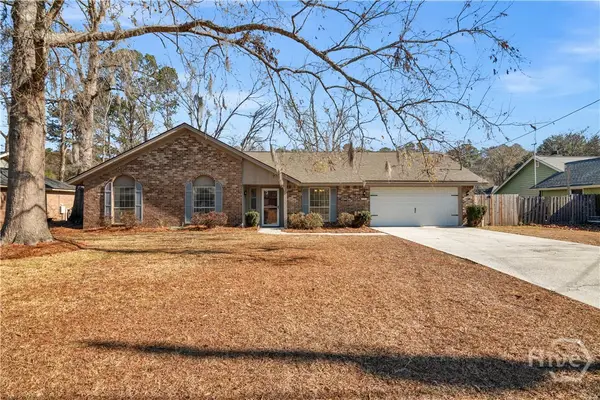 $324,900Active3 beds 2 baths1,736 sq. ft.
$324,900Active3 beds 2 baths1,736 sq. ft.154 Miner Drive, Richmond Hill, GA 31324
MLS# SA348606Listed by: NORTHGROUP REAL ESTATE, INC. - New
 $550,000Active5 beds 3 baths
$550,000Active5 beds 3 baths90 Roundstone Way, Richmond Hill, GA 31324
MLS# 10687457Listed by: Prestige Coastal Properties, LLC

