67 Oak Side Court, Richmond Hill, GA 31324
Local realty services provided by:Better Homes and Gardens Real Estate Elliott Coastal Living
Listed by: chandie w. hupman
Office: keller williams coastal area p
MLS#:SA331695
Source:NC_CCAR
Price summary
- Price:$449,900
- Price per sq. ft.:$185.83
About this home
PRICE ADJUSTMENT! Welcome to your dream home nestled in a mature, quiet neighborhood on a stunning 0.64-acre corner lot adorned with majestic oak trees. This charming brick residence boasts a newer roof and HVAC units for peace of mind. Step onto the inviting front porch and into fresh new flooring throughout the main living areas. Enjoy cozy evenings by the wood-burning fireplace in the spacious living room, or host guests in the separate formal dining room. The eat-in kitchen features stylish butcher block countertops. The main-floor primary suite offers a walk-in closet and en suite bath. Two more bedrooms and a full bath complete the downstairs layout. Upstairs, discover a private bedroom, full bath, and bonus room—perfect for guests or a home office. Step outside to your own backyard paradise: a huge fenced retreat with a deck, patio, above-ground pool, and shed. A 2-car garage completes the picture. This home blends comfort, charm, and space—inside and out.
Contact an agent
Home facts
- Year built:1997
- Listing ID #:SA331695
- Added:98 day(s) ago
- Updated:January 23, 2026 at 11:17 AM
Rooms and interior
- Bedrooms:4
- Total bathrooms:3
- Full bathrooms:3
- Living area:2,421 sq. ft.
Heating and cooling
- Cooling:Central Air
- Heating:Electric, Heat Pump, Heating
Structure and exterior
- Year built:1997
- Building area:2,421 sq. ft.
- Lot area:0.64 Acres
Utilities
- Water:Shared Well
Finances and disclosures
- Price:$449,900
- Price per sq. ft.:$185.83
New listings near 67 Oak Side Court
- New
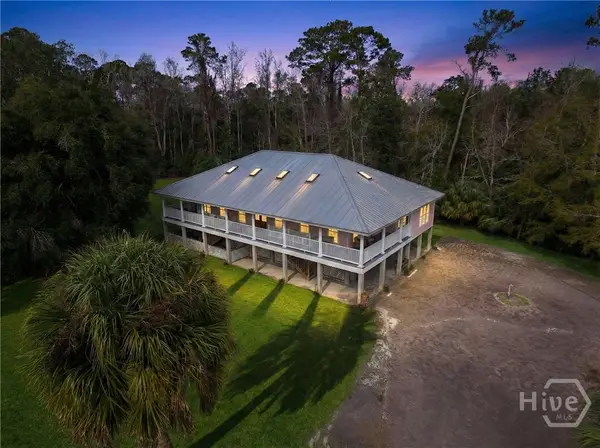 $649,900Active3 beds 3 baths3,973 sq. ft.
$649,900Active3 beds 3 baths3,973 sq. ft.123 Oyster House Road, Richmond Hill, GA 31324
MLS# SA347387Listed by: KELLER WILLIAMS COASTAL AREA P - New
 $819,900Active4 beds 2 baths3,071 sq. ft.
$819,900Active4 beds 2 baths3,071 sq. ft.275 Kilkenny Road, Richmond Hill, GA 31324
MLS# SA347439Listed by: LPT REALTY LLC - New
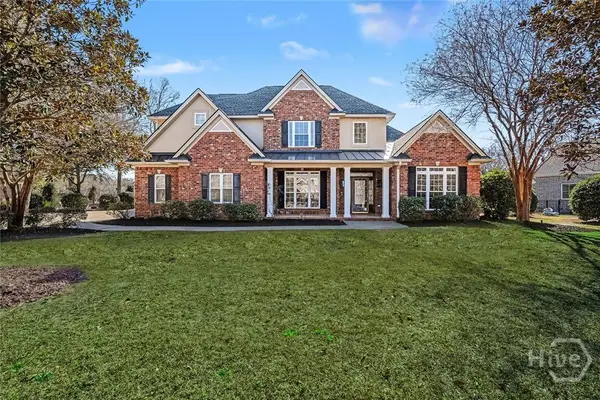 $850,000Active5 beds 4 baths3,650 sq. ft.
$850,000Active5 beds 4 baths3,650 sq. ft.236 Chastain Circle, Richmond Hill, GA 31324
MLS# SA346154Listed by: COMPASS GEORGIA, LLC - New
 $373,900Active4 beds 3 baths1,892 sq. ft.
$373,900Active4 beds 3 baths1,892 sq. ft.344 Landing Way, Richmond Hill, GA 31324
MLS# SA347431Listed by: KELLER WILLIAMS COASTAL AREA P - New
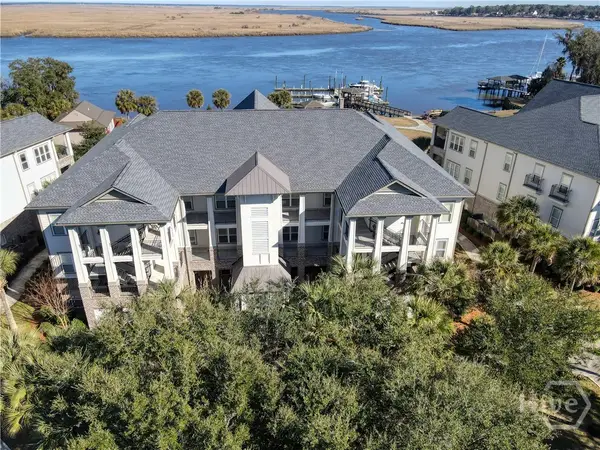 $449,900Active3 beds 2 baths1,620 sq. ft.
$449,900Active3 beds 2 baths1,620 sq. ft.2805 River Oaks Drive, Richmond Hill, GA 31324
MLS# SA347395Listed by: KEN POWERS REALTY - Open Sun, 1 to 3pmNew
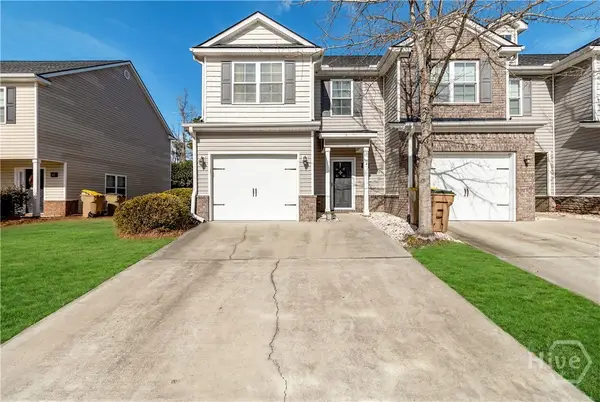 $279,000Active3 beds 3 baths1,556 sq. ft.
$279,000Active3 beds 3 baths1,556 sq. ft.60 Cantle Drive, Richmond Hill, GA 31324
MLS# SA347316Listed by: KELLER WILLIAMS COASTAL AREA P - New
 $415,000Active4 beds 3 baths2,074 sq. ft.
$415,000Active4 beds 3 baths2,074 sq. ft.192 Coby Lane, Richmond Hill, GA 31324
MLS# SA347281Listed by: RE/MAX ACCENT - New
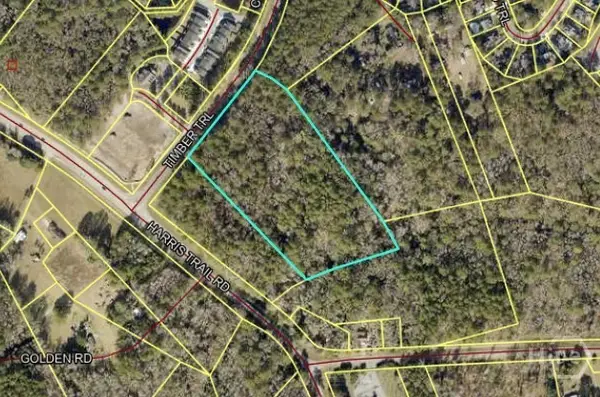 $1,100,000Active8.35 Acres
$1,100,000Active8.35 Acres0 Timber Trail, Richmond Hill, GA 31324
MLS# SA347282Listed by: EXP REALTY LLC - New
 $500,000Active5 beds 4 baths3,587 sq. ft.
$500,000Active5 beds 4 baths3,587 sq. ft.48 Triston Drive, Richmond Hill, GA 31324
MLS# SA347126Listed by: SOUTHBRIDGE GREATER SAV REALTY - New
 $859,900Active5 beds 5 baths3,331 sq. ft.
$859,900Active5 beds 5 baths3,331 sq. ft.109 Sandy Bend Drive, Richmond Hill, GA 31324
MLS# SA347243Listed by: KELLER WILLIAMS COASTAL AREA P
