70 Bowridge Drive, Richmond Hill, GA 31324
Local realty services provided by:Better Homes and Gardens Real Estate Elliott Coastal Living
Listed by: christa g. pittman
Office: re/max accent
MLS#:SA330460
Source:NC_CCAR
Price summary
- Price:$410,000
- Price per sq. ft.:$174.47
About this home
Just painted and new carpet in bedrooms!! Stunning 4 bedroom 3.5 bathroom home with an open-concept living and kitchen area. The kitchen features stainless steel appliances, a spacious pantry, a bar, and a dining area. Enjoy the convenience of a mudroom with built-ins. The upstairs primary bedroom features a large walk-in closet w/built ins, an en-suite bathroom with double vanities, a separate shower, and a garden tub. One guest bedroom also has its own en-suite bathroom. Two additional guest bedrooms and guest bathroom. Relax on the covered back porch overlooking a private fenced-in backyard with a paved outdoor living area, fire pit, and a storage building equipped with electricity. Community offers a swimming pool and a playground. Conveniently located close to shopping, restaurants, schools, FT Stewart, Hyundai, Hunter Army Air Field, Gulfstream, I95, and so much more!
Contact an agent
Home facts
- Year built:2016
- Listing ID #:SA330460
- Added:74 day(s) ago
- Updated:December 31, 2025 at 05:49 AM
Rooms and interior
- Bedrooms:4
- Total bathrooms:4
- Full bathrooms:3
- Half bathrooms:1
- Living area:2,350 sq. ft.
Heating and cooling
- Cooling:Heat Pump
- Heating:Electric, Heat Pump, Heating
Structure and exterior
- Year built:2016
- Building area:2,350 sq. ft.
- Lot area:0.35 Acres
Finances and disclosures
- Price:$410,000
- Price per sq. ft.:$174.47
New listings near 70 Bowridge Drive
- New
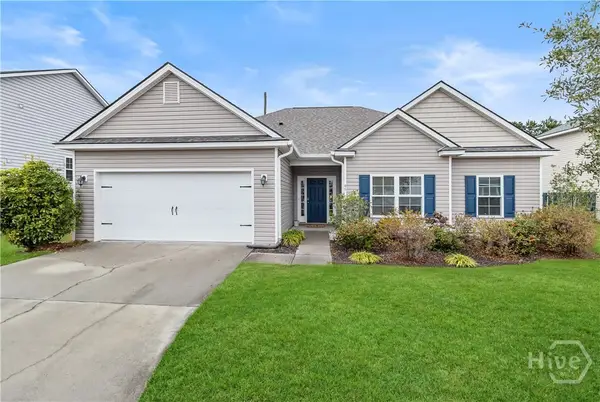 $379,900Active4 beds 2 baths1,755 sq. ft.
$379,900Active4 beds 2 baths1,755 sq. ft.95 Smoke Rise Road, Richmond Hill, GA 31324
MLS# SA345735Listed by: KELLER WILLIAMS COASTAL AREA P - New
 $297,000Active4 beds 2 baths1,588 sq. ft.
$297,000Active4 beds 2 baths1,588 sq. ft.94 Woodcock Drive, Richmond Hill, GA 31324
MLS# SA345799Listed by: RE/MAX ACCENT - New
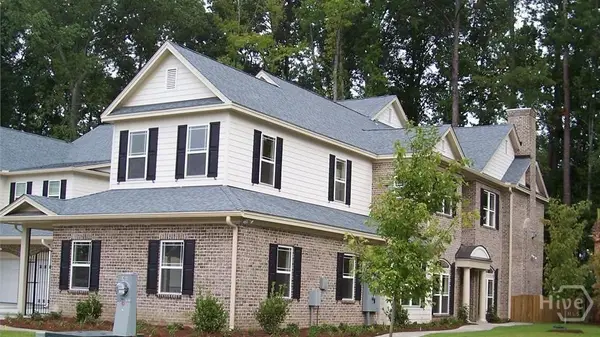 $449,000Active3 beds 2 baths2,408 sq. ft.
$449,000Active3 beds 2 baths2,408 sq. ft.401 River Oaks Drive #401, Richmond Hill, GA 31324
MLS# SA345746Listed by: RE/MAX ACCENT - New
 $350,000Active3 beds 3 baths1,745 sq. ft.
$350,000Active3 beds 3 baths1,745 sq. ft.290 Willow Oak Drive, Richmond Hill, GA 31324
MLS# SA345596Listed by: KELLER WILLIAMS COASTAL AREA P - New
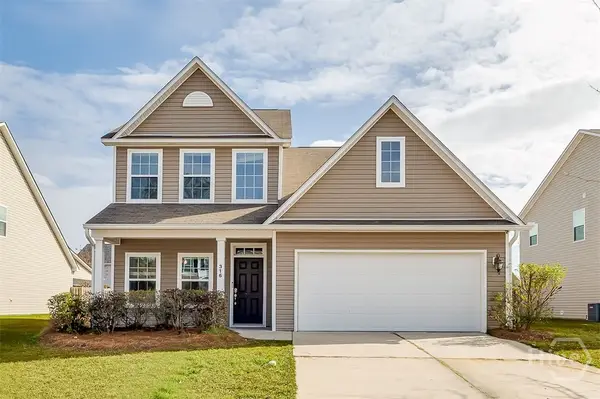 $365,000Active4 beds 3 baths2,099 sq. ft.
$365,000Active4 beds 3 baths2,099 sq. ft.316 O'hara Drive, Richmond Hill, GA 31324
MLS# SA345670Listed by: KELLER WILLIAMS COASTAL AREA P - New
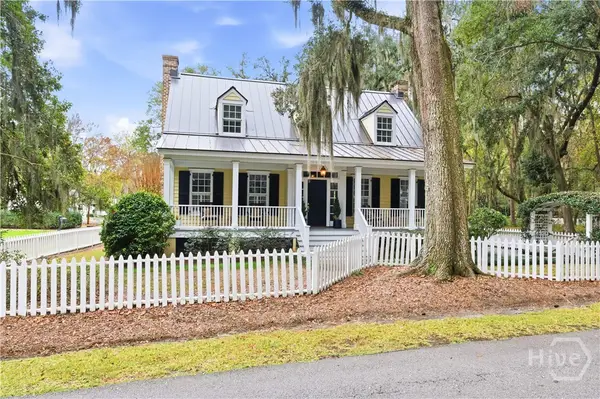 $1,700,000Active4 beds 4 baths2,686 sq. ft.
$1,700,000Active4 beds 4 baths2,686 sq. ft.52 Magnolia Lane, Richmond Hill, GA 31324
MLS# SA345693Listed by: KELLER WILLIAMS COASTAL AREA P 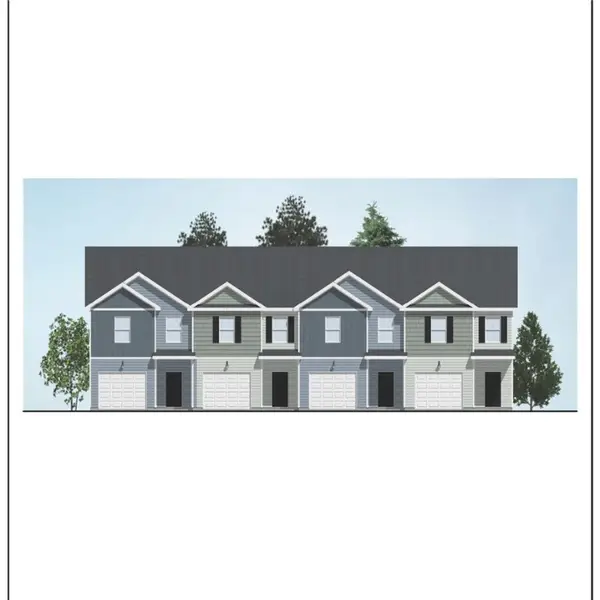 $279,903Pending3 beds 3 baths1,442 sq. ft.
$279,903Pending3 beds 3 baths1,442 sq. ft.76 Dorsey Drive, Richmond Hill, GA 31324
MLS# SA345660Listed by: INTEGRITY REAL ESTATE LLC- New
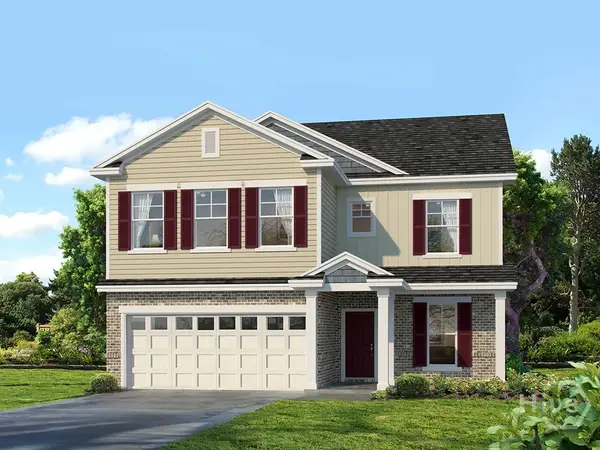 $496,907Active5 beds 3 baths2,956 sq. ft.
$496,907Active5 beds 3 baths2,956 sq. ft.234 Glendale Circle, Richmond Hill, GA 31324
MLS# SA345203Listed by: LANDMARK 24 REALTY, INC - New
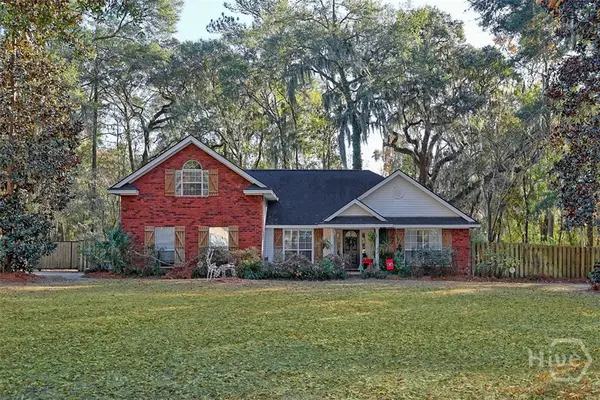 $505,000Active3 beds 2 baths2,350 sq. ft.
$505,000Active3 beds 2 baths2,350 sq. ft.346 Sayle Lane, Richmond Hill, GA 31324
MLS# SA345666Listed by: FRANK MOORE & COMPANY, LLC 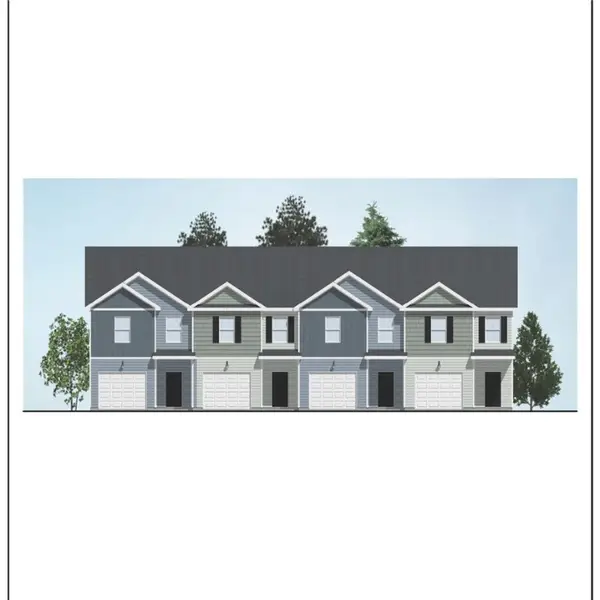 $279,903Pending3 beds 3 baths1,442 sq. ft.
$279,903Pending3 beds 3 baths1,442 sq. ft.80 Dorsey Drive, Richmond Hill, GA 31324
MLS# SA345659Listed by: INTEGRITY REAL ESTATE LLC
