711 Chastain Circle, Richmond Hill, GA 31324
Local realty services provided by:Better Homes and Gardens Real Estate Lifestyle Property Partners
Listed by: whitney norwood
Office: maxrev, llc.
MLS#:SA331933
Source:NC_CCAR
Price summary
- Price:$799,000
- Price per sq. ft.:$227.83
About this home
Welcome to your dream home! This spacious 5 bedroom, 3.5 bathroom residence offers 3,507 square feet of beautifully designed living space on a generous half-acre lot. Nestled in the highly sought after Buckhead North community. Just a few key features of this home are: open floor plan, master suite on the main level, screened in back porch, underground pool with screened enclosure, and a large bonus room with media projector.
Walk into this beautiful home to find two flex spaces, then you will enter the living room in which flows effortlessly into the kitchen and eating space. The master suite and master bathroom are located on the main floor, with the laundry room, as well as a half bath for guests. The remaining 4 bedrooms are located on the second level. The large, oversized bonus room is currently used as an office and theatre room. This home combines luxury, space, and functionality in a peaceful, family-friendly neighborhood.
NEW ROOF installed in June.
Contact an agent
Home facts
- Year built:2007
- Listing ID #:SA331933
- Added:118 day(s) ago
- Updated:February 10, 2026 at 11:17 AM
Rooms and interior
- Bedrooms:5
- Total bathrooms:4
- Full bathrooms:3
- Half bathrooms:1
- Living area:3,507 sq. ft.
Heating and cooling
- Cooling:Central Air
- Heating:Electric, Heating
Structure and exterior
- Year built:2007
- Building area:3,507 sq. ft.
- Lot area:0.52 Acres
Utilities
- Water:Shared Well
Finances and disclosures
- Price:$799,000
- Price per sq. ft.:$227.83
New listings near 711 Chastain Circle
- New
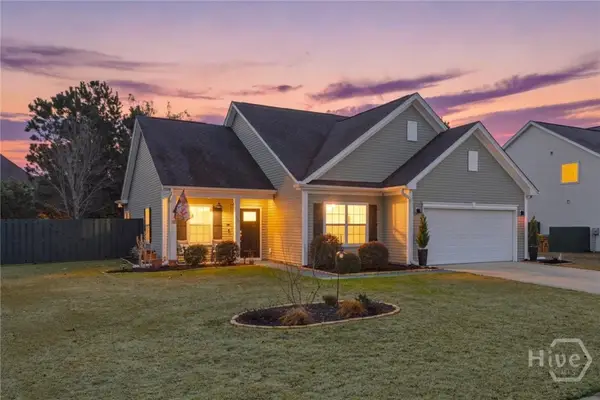 $394,900Active3 beds 2 baths1,722 sq. ft.
$394,900Active3 beds 2 baths1,722 sq. ft.390 Catalina Cut, Richmond Hill, GA 31324
MLS# SA347208Listed by: KELLER WILLIAMS COASTAL AREA P - New
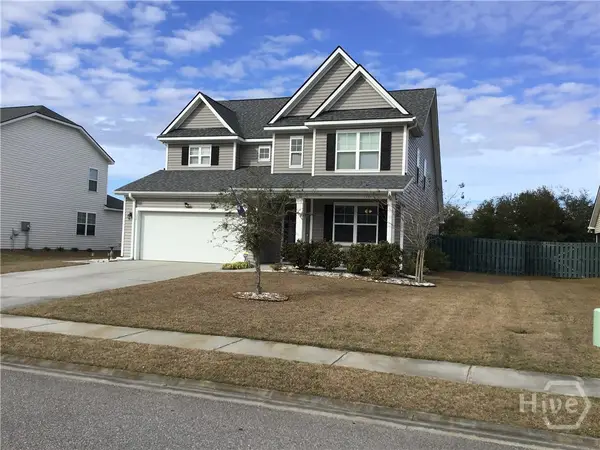 $474,900Active4 beds 4 baths2,691 sq. ft.
$474,900Active4 beds 4 baths2,691 sq. ft.122 Palmer Place, Richmond Hill, GA 31324
MLS# SA348763Listed by: JOHNNIE GANEM REALTY - New
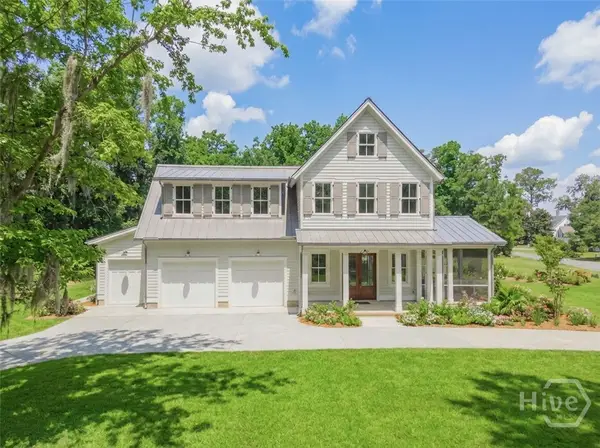 $1,699,000Active2 beds 2 baths1,741 sq. ft.
$1,699,000Active2 beds 2 baths1,741 sq. ft.213 Little Lulu Lane, Richmond Hill, GA 31324
MLS# SA348692Listed by: DANIEL RAVENEL SIR - New
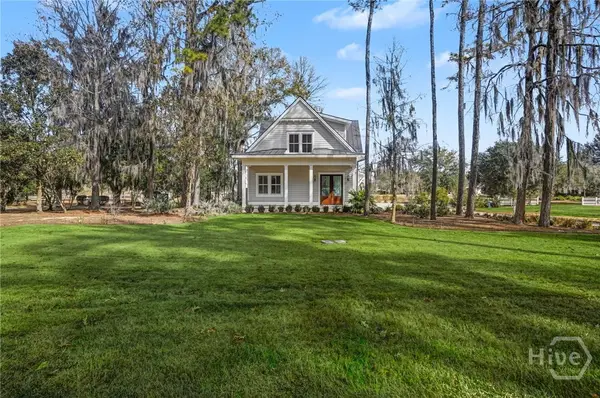 $1,399,000Active2 beds 2 baths1,492 sq. ft.
$1,399,000Active2 beds 2 baths1,492 sq. ft.576 Silk Hope Drive, Richmond Hill, GA 31324
MLS# SA348729Listed by: DANIEL RAVENEL SIR - New
 $375,000Active4 beds 2 baths2,081 sq. ft.
$375,000Active4 beds 2 baths2,081 sq. ft.865 Laurel Hill Circle, Richmond Hill, GA 31324
MLS# 10688459Listed by: eXp Realty - New
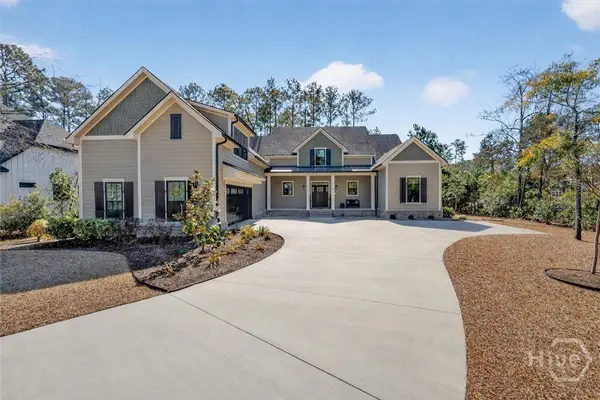 $975,000Active4 beds 3 baths3,300 sq. ft.
$975,000Active4 beds 3 baths3,300 sq. ft.78 Linkside Lake Drive, Richmond Hill, GA 31324
MLS# SA348600Listed by: KELLER WILLIAMS COASTAL AREA P - New
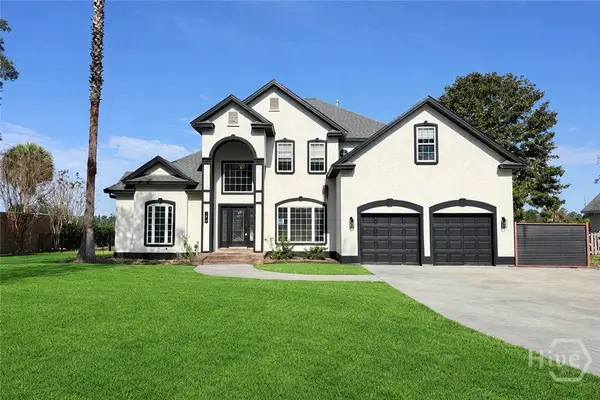 $677,500Active4 beds 3 baths2,519 sq. ft.
$677,500Active4 beds 3 baths2,519 sq. ft.170 Sayle Lane, Richmond Hill, GA 31324
MLS# SA348623Listed by: KELLER WILLIAMS COASTAL AREA P - New
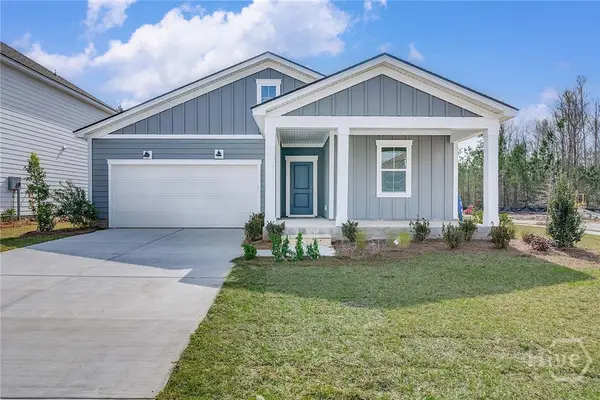 $394,615Active3 beds 3 baths1,510 sq. ft.
$394,615Active3 beds 3 baths1,510 sq. ft.345 Crosstown Avenue, Richmond Hill, GA 31324
MLS# SA348640Listed by: PULTE REALTY OF GEORGIA INC - New
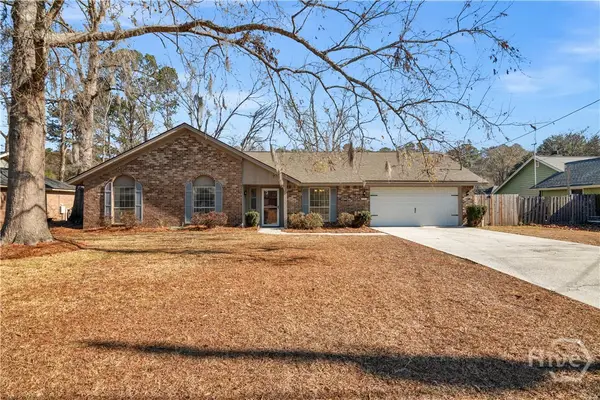 $324,900Active3 beds 2 baths1,736 sq. ft.
$324,900Active3 beds 2 baths1,736 sq. ft.154 Miner Drive, Richmond Hill, GA 31324
MLS# SA348606Listed by: NORTHGROUP REAL ESTATE, INC. - New
 $550,000Active5 beds 3 baths
$550,000Active5 beds 3 baths90 Roundstone Way, Richmond Hill, GA 31324
MLS# 10687457Listed by: Prestige Coastal Properties, LLC

