100 Timber Creek Drive, Rincon, GA 31326
Local realty services provided by:Better Homes and Gardens Real Estate Legacy
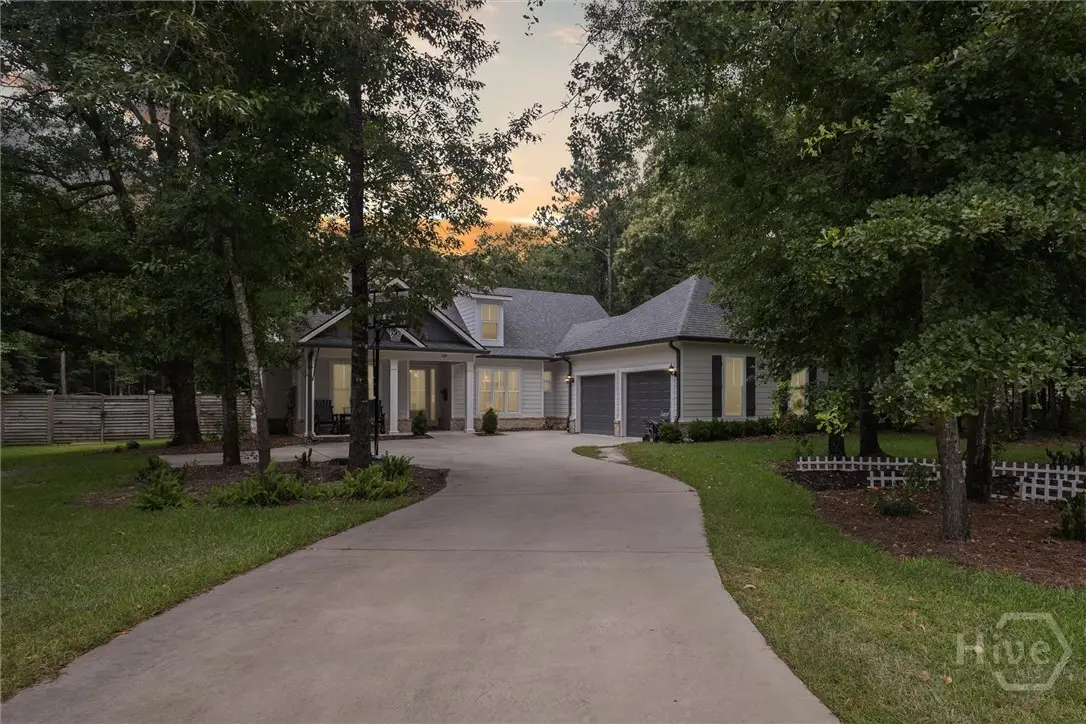
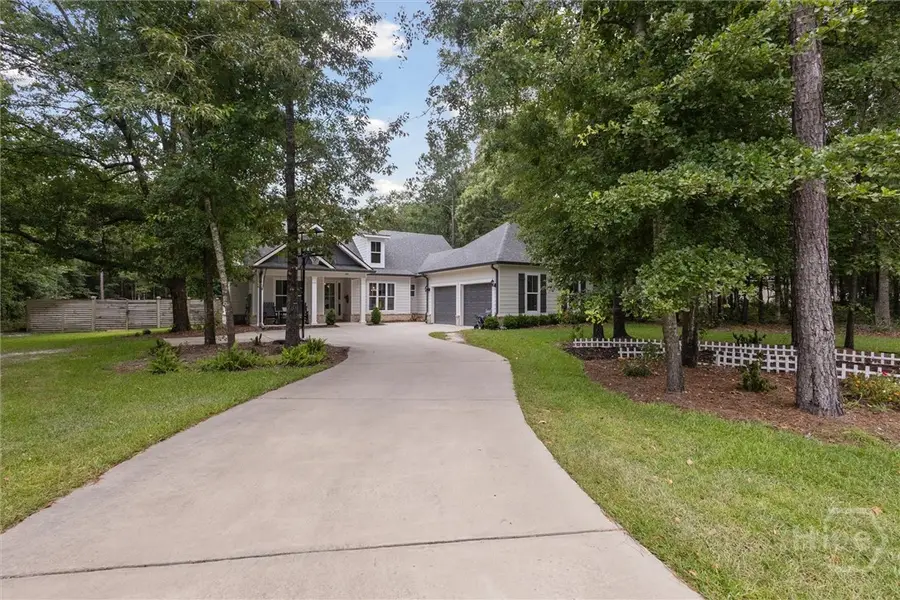
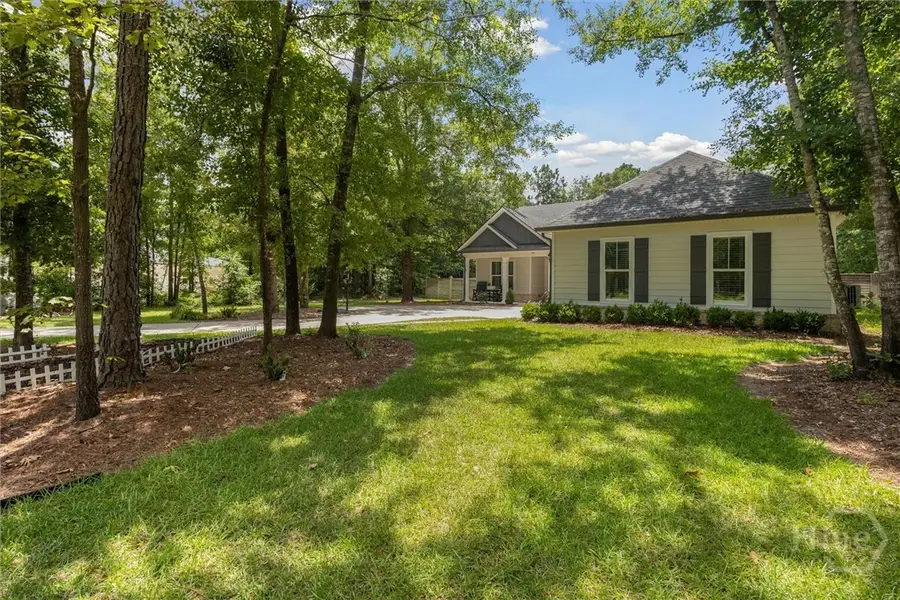
100 Timber Creek Drive,Rincon, GA 31326
$480,000
- 4 Beds
- 3 Baths
- 2,255 sq. ft.
- Single family
- Pending
Listed by:becki patterson
Office:keller williams coastal area p
MLS#:SA333886
Source:GA_SABOR
Price summary
- Price:$480,000
- Price per sq. ft.:$212.86
About this home
Welcome Home to 100 Timber Creek. This 4 Bed/3Bath Home Sits on Over an Acre of Property in Rincon! What a Beautiful Home Constructed of Brick and Hardy Board, 2.5 Car Courtyard Entrance Garage. Covered Front Porch and Beautiful Front Door Welcomes You Inside. New Flooring Downstairs, Foyer Entrance, Open Floor Plan Features Dining Room, Great Room and Fully Equipped Kitchen. Downstairs Owners Suite with Custom Closet & Private Bathroom Featuring Double Vanities, Garden Tub, Separate Shower and Water Closet. Also Downstairs You'll find the 2nd Bedroom as Well as 2nd Bathroom. Venture Upstairs To Enjoy 3rd and 4th Bedrooms Separated By 3rd Bathroom. The Private Back Yard Boasts Nice Screened in Back Porch and Large Privacy Fenced Yard. You'll Have Plenty of Room to Throw the Football, Grow a Garden, Play with the Pets, Play Badminton, Corn Hole, You Name it. Also Plenty of Room to Store Your Boat or Trailer. All of This and the Convenient Rincon Location Make This Home Perfect!
Contact an agent
Home facts
- Year built:2020
- Listing Id #:SA333886
- Added:40 day(s) ago
- Updated:August 15, 2025 at 07:13 AM
Rooms and interior
- Bedrooms:4
- Total bathrooms:3
- Full bathrooms:3
- Living area:2,255 sq. ft.
Heating and cooling
- Cooling:Central Air, Electric, Heat Pump
- Heating:Central, Electric, Heat Pump
Structure and exterior
- Roof:Asphalt
- Year built:2020
- Building area:2,255 sq. ft.
- Lot area:1.05 Acres
Schools
- High school:Effingham High
- Middle school:Ebenezer Mid
- Elementary school:Ebenezer Ele
Utilities
- Water:Private, Well
- Sewer:Septic Tank
Finances and disclosures
- Price:$480,000
- Price per sq. ft.:$212.86
- Tax amount:$4,979 (2024)
New listings near 100 Timber Creek Drive
- New
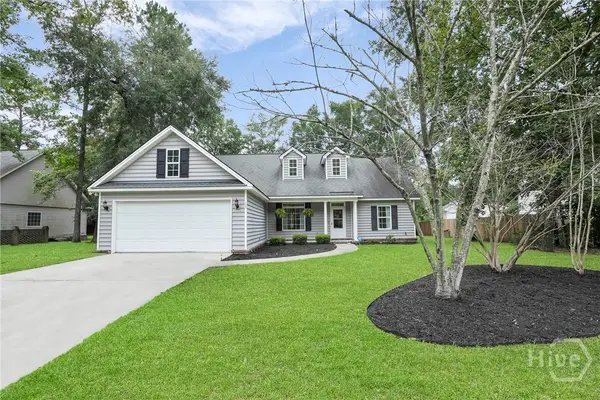 $324,900Active3 beds 2 baths1,661 sq. ft.
$324,900Active3 beds 2 baths1,661 sq. ft.123 Ridgecrest Drive, Rincon, GA 31326
MLS# SA336673Listed by: JASON MITCHELL GROUP - Open Sat, 11am to 1pmNew
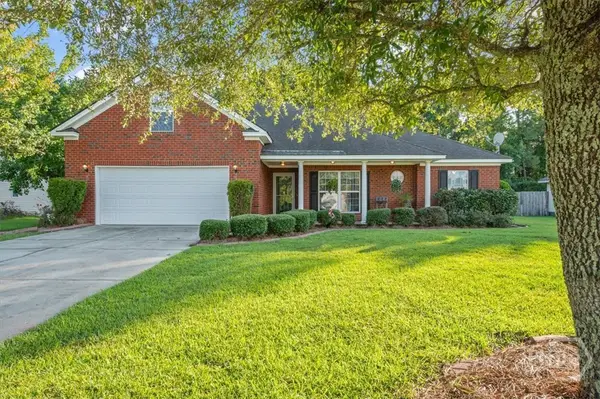 $364,999Active4 beds 3 baths1,986 sq. ft.
$364,999Active4 beds 3 baths1,986 sq. ft.114 Stonewalk Drive, Rincon, GA 31326
MLS# SA336675Listed by: REALTY ONE GROUP INCLUSION - New
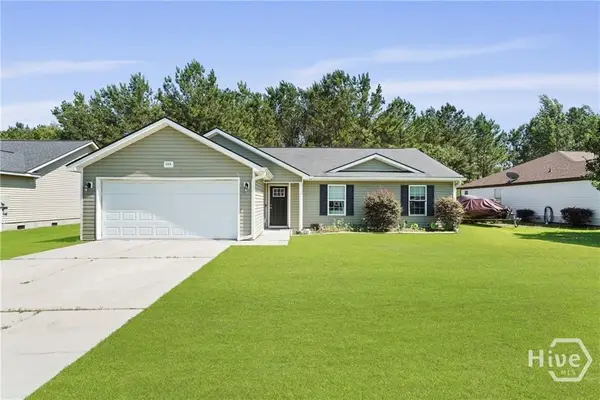 $319,000Active4 beds 2 baths1,568 sq. ft.
$319,000Active4 beds 2 baths1,568 sq. ft.306 Madison Oaks Drive, Rincon, GA 31326
MLS# SA336654Listed by: LPT REALTY LLC - New
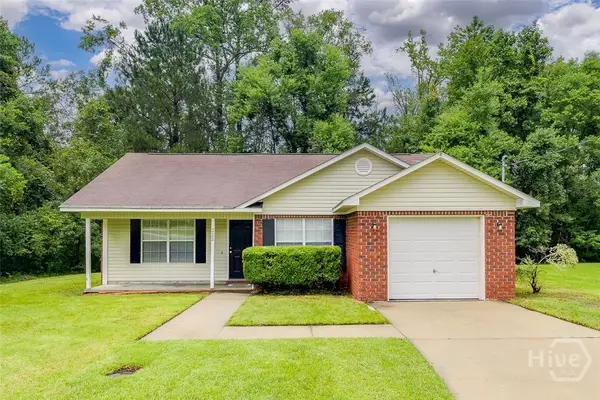 $259,900Active3 beds 2 baths1,045 sq. ft.
$259,900Active3 beds 2 baths1,045 sq. ft.222 Mulberry Way, Rincon, GA 31326
MLS# SA336367Listed by: NEXT MOVE REAL ESTATE LLC - Open Sun, 10am to 12pmNew
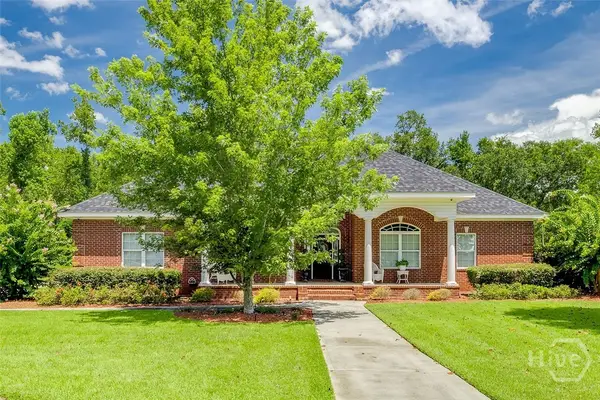 $648,000Active4 beds 5 baths3,355 sq. ft.
$648,000Active4 beds 5 baths3,355 sq. ft.435 Peachtree Drive, Rincon, GA 31326
MLS# SA336234Listed by: SEAPORT REAL ESTATE GROUP - Open Sat, 1 to 3pmNew
 $335,000Active3 beds 2 baths1,570 sq. ft.
$335,000Active3 beds 2 baths1,570 sq. ft.151 Gavin Way, Rincon, GA 31326
MLS# SA336426Listed by: SEAPORT REAL ESTATE GROUP - New
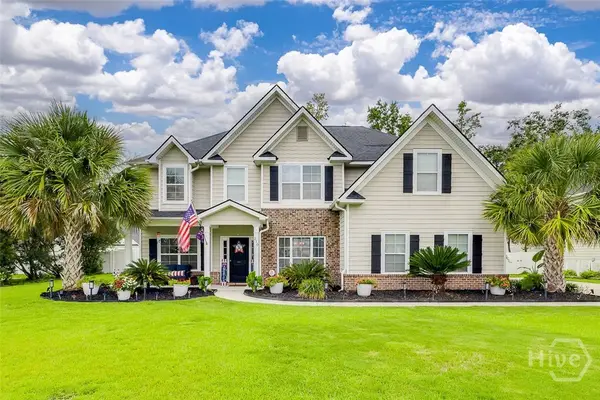 $500,000Active5 beds 3 baths3,664 sq. ft.
$500,000Active5 beds 3 baths3,664 sq. ft.210 Blandford Way, Rincon, GA 31326
MLS# SA336190Listed by: NEXT MOVE REAL ESTATE LLC - Open Sun, 2 to 4pmNew
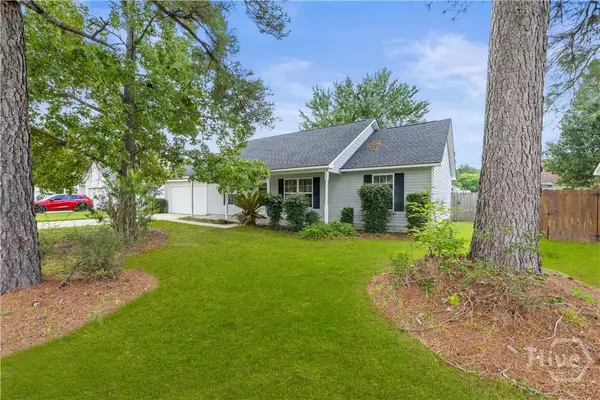 $275,000Active3 beds 2 baths1,456 sq. ft.
$275,000Active3 beds 2 baths1,456 sq. ft.202 Coppertree Court, Rincon, GA 31326
MLS# SA336077Listed by: KELLER WILLIAMS COASTAL AREA P - New
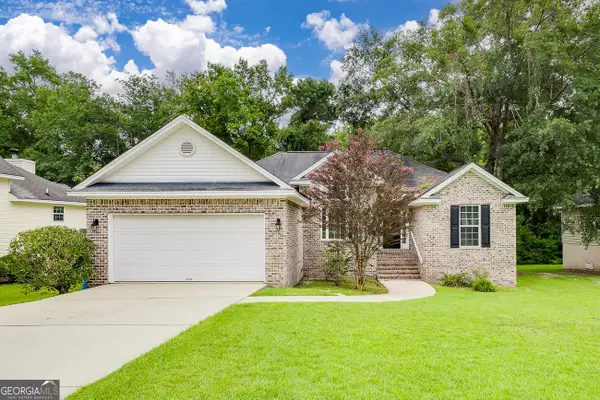 $310,000Active3 beds 2 baths1,571 sq. ft.
$310,000Active3 beds 2 baths1,571 sq. ft.507 Dresler Road, Rincon, GA 31326
MLS# 10580503Listed by: Re/Max Savannah - Open Sat, 1 to 3pmNew
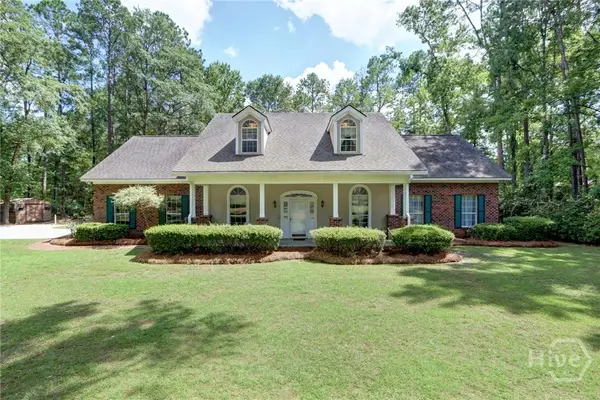 $650,000Active5 beds 3 baths3,070 sq. ft.
$650,000Active5 beds 3 baths3,070 sq. ft.143 Hardy Road, Rincon, GA 31326
MLS# SA335516Listed by: SEABOLT REAL ESTATE

