101 Barrington Circle, Rincon, GA 31326
Local realty services provided by:Better Homes and Gardens Real Estate Legacy
Listed by:julie brawn
Office:daniel ravenel sir
MLS#:SA342074
Source:GA_SABOR
Price summary
- Price:$345,000
- Price per sq. ft.:$235.49
About this home
THIS IS THE ONE YOU’VE BEEN WAITING FOR! Located on almost a 1/2 lot, this charming home has been meticulously maintained and is move in ready. Featuring 3 beds, 2 baths, a separate dining room for entertaining, and a galley kitchen with breakfast nook. Sizable laundry area with additional flex space for an office or extra storage. The welcoming living room features soaring ceilings and plenty of windows allow for lots of natural light and great views of the private oasis in the backyard.
Enjoy year-round relaxation in the luxurious hot tub/swim spa or spend time on the deck under the gazebo. Plenty of space in the backyard for gardening, playing catch, or hosting gatherings.
There’s more! Car enthusiasts and hobbyists will love the 30' x 36' detached garage, ideal for boat or RV storage, a personal workshop, or working on vehicles. This space delivers versatility and value.
This home combines comfort, convenience, and lifestyle. No HOA. Make an appointment for your private tour!
Contact an agent
Home facts
- Year built:1999
- Listing ID #:SA342074
- Added:8 day(s) ago
- Updated:October 27, 2025 at 04:40 PM
Rooms and interior
- Bedrooms:3
- Total bathrooms:2
- Full bathrooms:2
- Living area:1,465 sq. ft.
Heating and cooling
- Cooling:Central Air, Electric
- Heating:Central, Electric
Structure and exterior
- Roof:Asphalt
- Year built:1999
- Building area:1,465 sq. ft.
- Lot area:0.47 Acres
Utilities
- Water:Public
- Sewer:Septic Tank
Finances and disclosures
- Price:$345,000
- Price per sq. ft.:$235.49
New listings near 101 Barrington Circle
- New
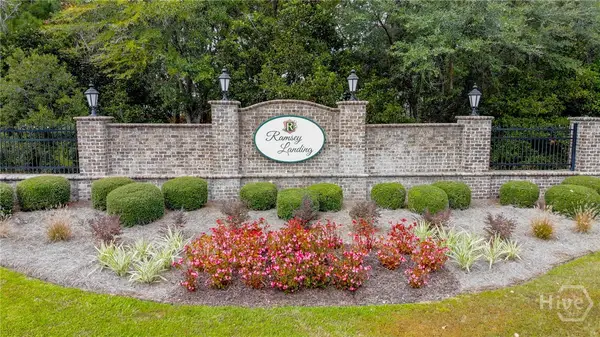 $140,000Active0.75 Acres
$140,000Active0.75 Acres104 Speir Court, Rincon, GA 31326
MLS# SA342431Listed by: KELLER WILLIAMS COASTAL AREA P - New
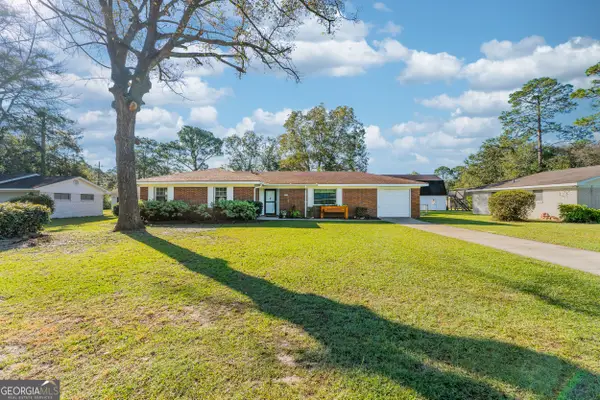 $264,000Active3 beds 2 baths1,515 sq. ft.
$264,000Active3 beds 2 baths1,515 sq. ft.205 Westwood Drive, Rincon, GA 31326
MLS# 10631811Listed by: Next Move Real Estate - New
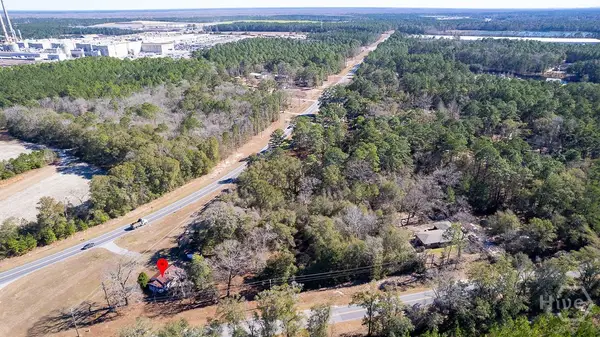 $850,000Active2 beds 1 baths742 sq. ft.
$850,000Active2 beds 1 baths742 sq. ft.2249 Rincon Stillwell Road, Rincon, GA 31326
MLS# SA342292Listed by: RE/MAX SAVANNAH - New
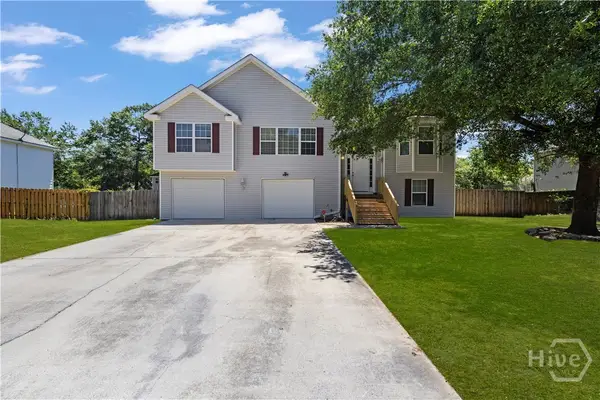 $309,900Active3 beds 2 baths2,234 sq. ft.
$309,900Active3 beds 2 baths2,234 sq. ft.303 Aspen Arbor, Rincon, GA 31326
MLS# SA342300Listed by: KELLER WILLIAMS COASTAL AREA P - New
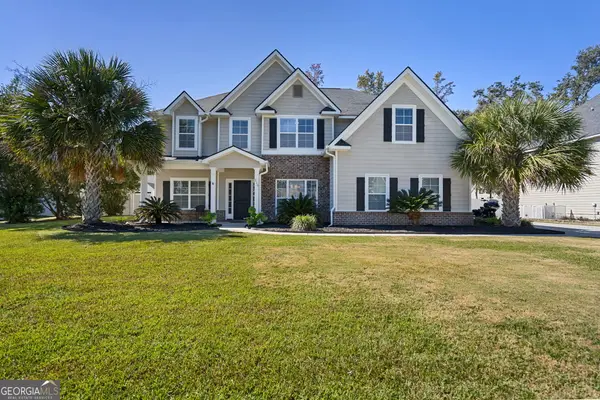 $540,000Active5 beds 3 baths3,664 sq. ft.
$540,000Active5 beds 3 baths3,664 sq. ft.210 Blandford Way, Rincon, GA 31326
MLS# 10630914Listed by: Luxe Real Estate Services - New
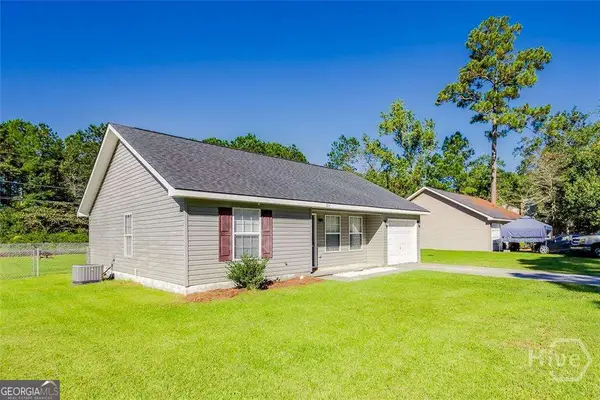 $237,900Active3 beds 2 baths
$237,900Active3 beds 2 baths214 Lord Effingham Drive, Rincon, GA 31326
MLS# 10630272Listed by: Next Move Real Estate - New
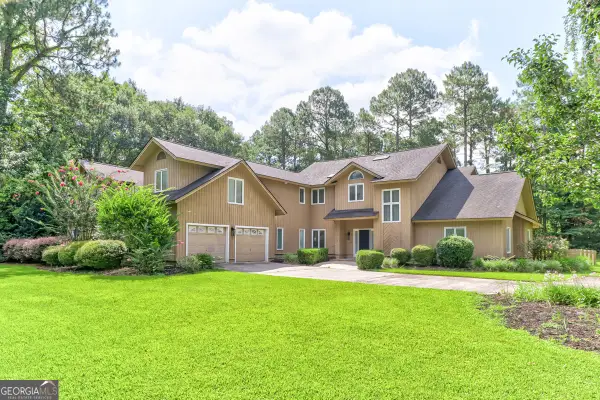 $725,000Active5 beds 3 baths4,800 sq. ft.
$725,000Active5 beds 3 baths4,800 sq. ft.128 Cypress Drive, Rincon, GA 31326
MLS# 10630469Listed by: Platinum Properties - New
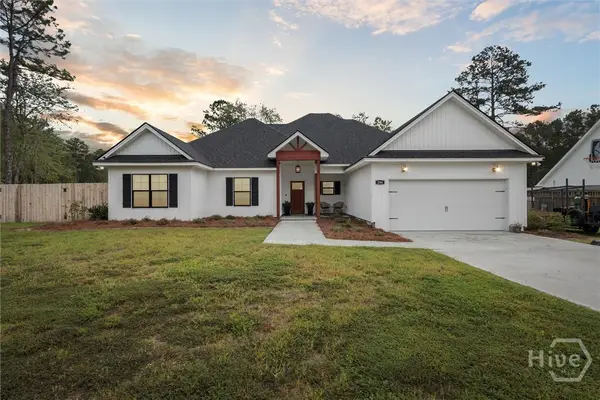 $450,000Active4 beds 2 baths2,009 sq. ft.
$450,000Active4 beds 2 baths2,009 sq. ft.204 Lexington Avenue, Rincon, GA 31326
MLS# SA340841Listed by: KELLER WILLIAMS COASTAL AREA P - New
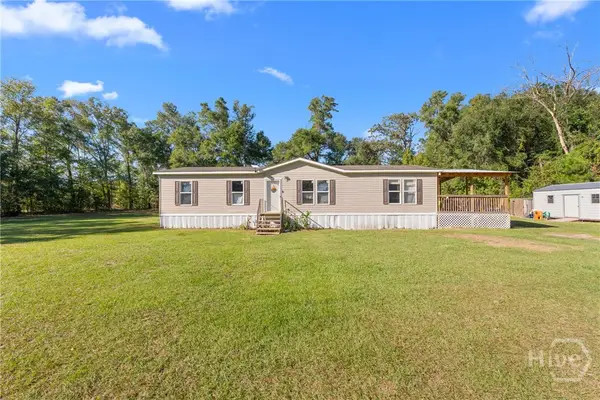 $289,000Active3 beds 2 baths1,568 sq. ft.
$289,000Active3 beds 2 baths1,568 sq. ft.1100 Long Bridge, Rincon, GA 31326
MLS# SA342242Listed by: GEORGIA REAL ESTATE AND MANAGE - New
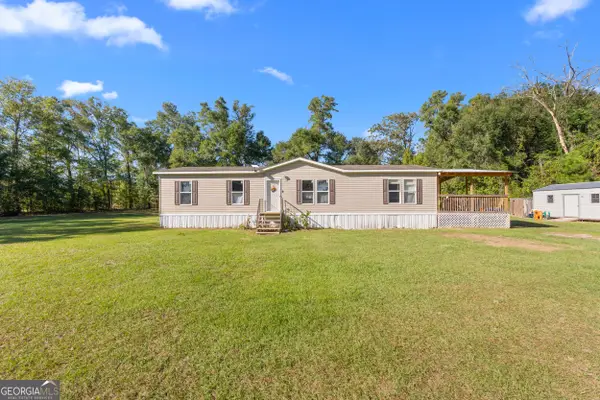 $289,000Active3 beds 2 baths1,568 sq. ft.
$289,000Active3 beds 2 baths1,568 sq. ft.1100 Long Bridge Road, Rincon, GA 31326
MLS# 10629970Listed by: Georgia Real Estate & Management Co.
