102 Sandy Woods Drive, Rincon, GA 31326
Local realty services provided by:Better Homes and Gardens Real Estate Legacy
Listed by:leslie c. shinn
Office:era evergreen real estate
MLS#:SA340896
Source:GA_SABOR
Price summary
- Price:$280,000
- Price per sq. ft.:$237.29
About this home
Located in Rincon, GA, this well-maintained 3-bedroom, 2-bath home sits on nearly half an acre with no HOA, offering privacy and flexibility. The exterior features a brick front with vinyl siding, a one-car garage, and a fully fenced backyard. Updates include fresh interior paint, a new sliding glass door, and a brand-new refrigerator. The backyard is a true highlight with peach trees, a dwarf mulberry, a loquat, and two fig trees. Along the fence line near the shed, perennial flowers will bloom each spring, adding color and charm. There’s also a designated garden area ready for planting & plenty of room for recreation, pets, or hobbies. Inside, the home offers a foyer entry, a separate dining room, and a cathedral ceiling in the living area. The kitchen has ample cabinetry and connects easily to the dining space. The primary suite includes a private bath, and two additional bedrooms share a full hall bath. There is no carpet anywhere in the home, offering easy maintenance and a clean, updated look.
Contact an agent
Home facts
- Year built:1997
- Listing ID #:SA340896
- Added:4 day(s) ago
- Updated:October 25, 2025 at 08:40 PM
Rooms and interior
- Bedrooms:3
- Total bathrooms:2
- Full bathrooms:2
- Living area:1,180 sq. ft.
Heating and cooling
- Cooling:Central Air, Electric
- Heating:Central, Electric
Structure and exterior
- Year built:1997
- Building area:1,180 sq. ft.
- Lot area:0.46 Acres
Schools
- High school:Effingham County HS
- Middle school:Ebenezer
- Elementary school:Ebenezer
Utilities
- Water:Shared Well
- Sewer:Septic Tank
Finances and disclosures
- Price:$280,000
- Price per sq. ft.:$237.29
New listings near 102 Sandy Woods Drive
- New
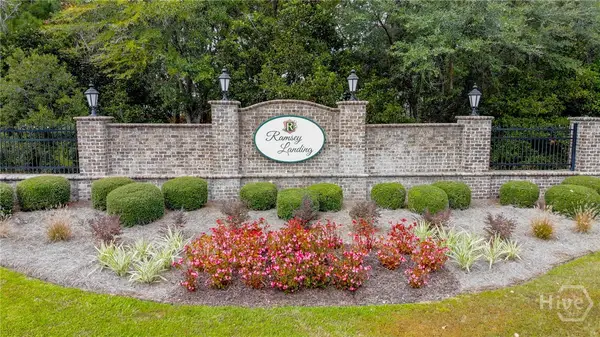 $140,000Active0.75 Acres
$140,000Active0.75 Acres104 Speir Court, Rincon, GA 31326
MLS# SA342431Listed by: KELLER WILLIAMS COASTAL AREA P - New
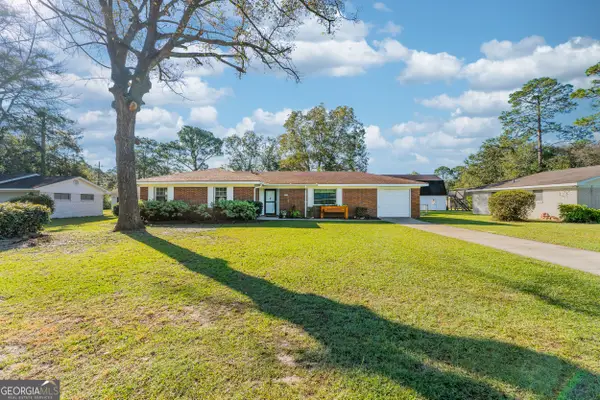 $264,000Active3 beds 2 baths1,515 sq. ft.
$264,000Active3 beds 2 baths1,515 sq. ft.205 Westwood Drive, Rincon, GA 31326
MLS# 10631811Listed by: Next Move Real Estate - New
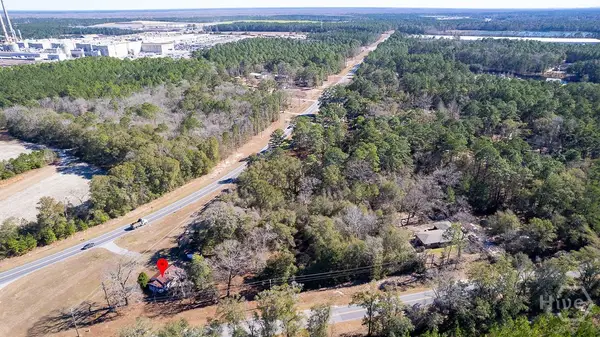 $850,000Active2 beds 1 baths742 sq. ft.
$850,000Active2 beds 1 baths742 sq. ft.2249 Rincon Stillwell Road, Rincon, GA 31326
MLS# SA342292Listed by: RE/MAX SAVANNAH - New
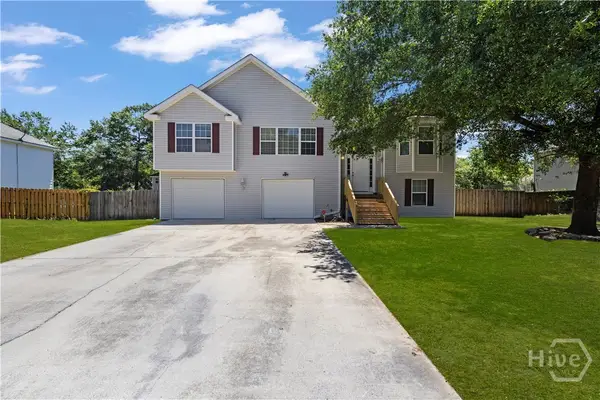 $309,900Active3 beds 2 baths2,234 sq. ft.
$309,900Active3 beds 2 baths2,234 sq. ft.303 Aspen Arbor, Rincon, GA 31326
MLS# SA342300Listed by: KELLER WILLIAMS COASTAL AREA P - New
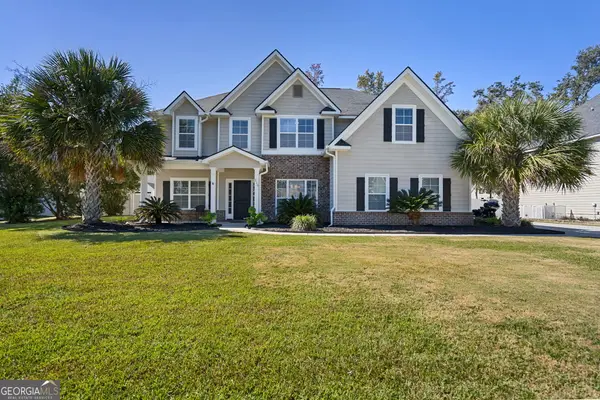 $540,000Active5 beds 3 baths3,664 sq. ft.
$540,000Active5 beds 3 baths3,664 sq. ft.210 Blandford Way, Rincon, GA 31326
MLS# 10630914Listed by: Luxe Real Estate Services - New
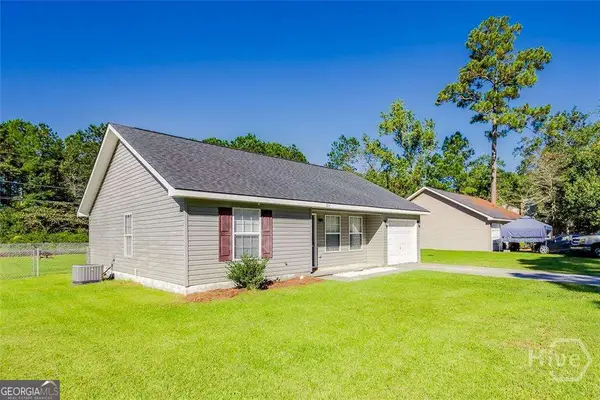 $237,900Active3 beds 2 baths
$237,900Active3 beds 2 baths214 Lord Effingham Drive, Rincon, GA 31326
MLS# 10630272Listed by: Next Move Real Estate - New
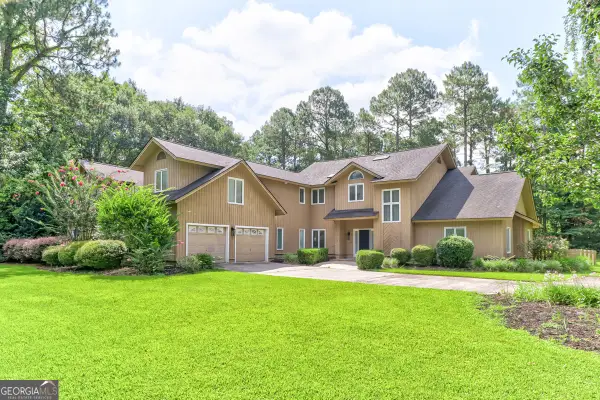 $725,000Active5 beds 3 baths4,800 sq. ft.
$725,000Active5 beds 3 baths4,800 sq. ft.128 Cypress Drive, Rincon, GA 31326
MLS# 10630469Listed by: Platinum Properties - New
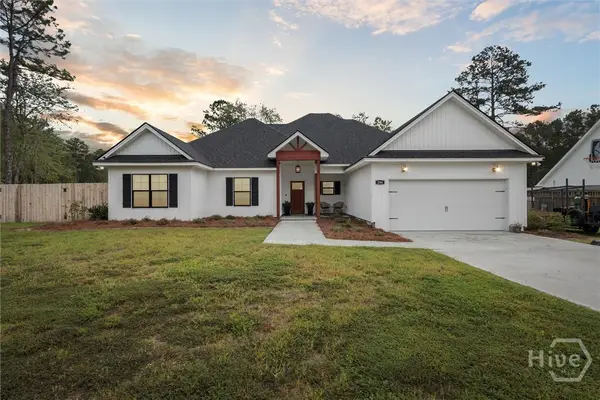 $450,000Active4 beds 2 baths2,009 sq. ft.
$450,000Active4 beds 2 baths2,009 sq. ft.204 Lexington Avenue, Rincon, GA 31326
MLS# SA340841Listed by: KELLER WILLIAMS COASTAL AREA P - New
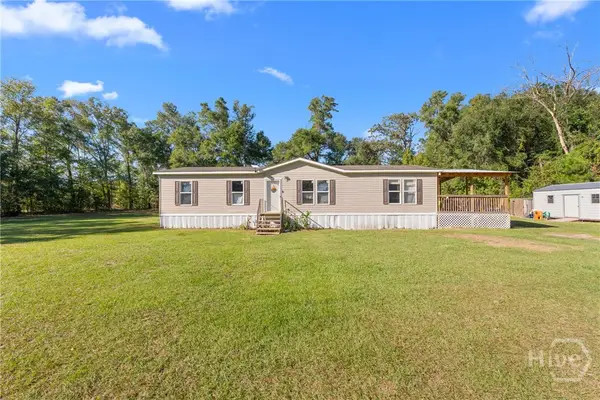 $289,000Active3 beds 2 baths1,568 sq. ft.
$289,000Active3 beds 2 baths1,568 sq. ft.1100 Long Bridge, Rincon, GA 31326
MLS# SA342242Listed by: GEORGIA REAL ESTATE AND MANAGE - New
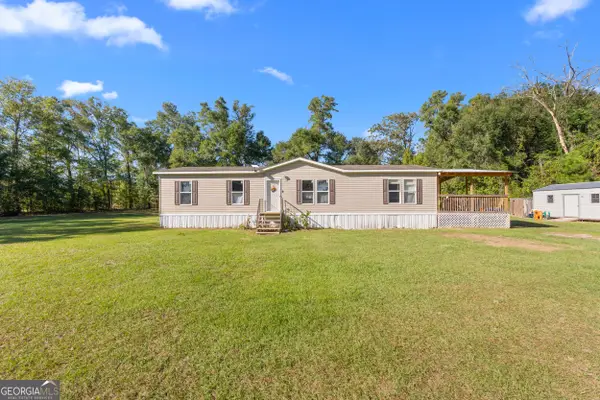 $289,000Active3 beds 2 baths1,568 sq. ft.
$289,000Active3 beds 2 baths1,568 sq. ft.1100 Long Bridge Road, Rincon, GA 31326
MLS# 10629970Listed by: Georgia Real Estate & Management Co.
