103 Monterey Lane, Rincon, GA 31326
Local realty services provided by:Better Homes and Gardens Real Estate Elliott Coastal Living
Listed by: leigh a. krosp, kathy ballowe
Office: dr horton realty of georgia
MLS#:SA344148
Source:NC_CCAR
Price summary
- Price:$369,990
- Price per sq. ft.:$170.19
About this home
Welcome to Longleaf Village in the highly sought-after Effingham County Award Winning School District. This 4-bedroom 2.5 bath home is 2 story living at its finest. The main level features a kitchen complete with center island, quartz countertops, stainless steel appliances and Large walk-in pantry open to Huge great room, perfect for entertaining. The smartly planned 2nd story features a primary suite complete with double vanity bath with large walk-in shower and Massive walk-in closet. The 3 secondary bedrooms are serviced by a double vanity hall bath and open loft perfect for play or study. An upstairs laundry room completes this Flawless home. Smart Home Technology & 2" Faux Wood Blinds Included! Pictures, photographs, colors, features, and sizes are for illustration purposes only & will vary from the homes as built. Home is under construction. More information on programs and options are available for this home.
Contact an agent
Home facts
- Year built:2025
- Listing ID #:SA344148
- Added:1 day(s) ago
- Updated:November 21, 2025 at 04:52 AM
Rooms and interior
- Bedrooms:4
- Total bathrooms:3
- Full bathrooms:2
- Half bathrooms:1
- Living area:2,174 sq. ft.
Heating and cooling
- Cooling:Central Air
- Heating:Electric, Heating
Structure and exterior
- Year built:2025
- Building area:2,174 sq. ft.
- Lot area:0.16 Acres
Schools
- High school:South Effingham
- Middle school:Ebenezer
- Elementary school:Blandford
Finances and disclosures
- Price:$369,990
- Price per sq. ft.:$170.19
New listings near 103 Monterey Lane
- New
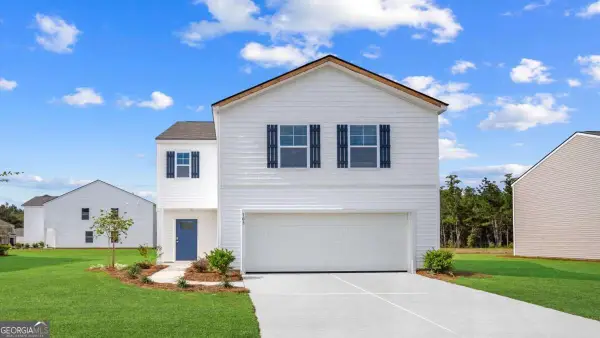 $369,990Active6 beds 1 baths2,174 sq. ft.
$369,990Active6 beds 1 baths2,174 sq. ft.103 Monterey Lane, Rincon, GA 31326
MLS# 10647113Listed by: D.R. Horton Realty of Georgia, Inc. - New
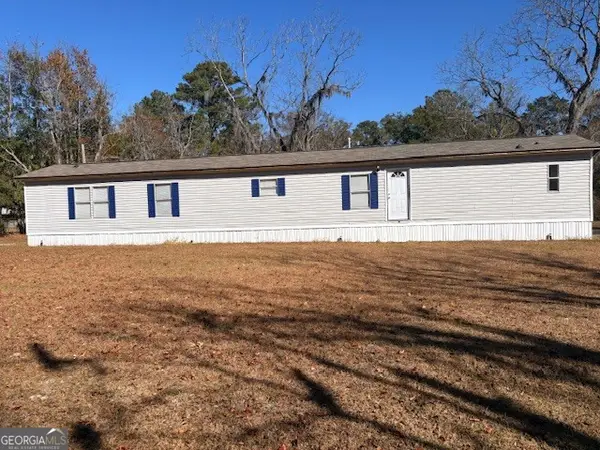 $45,000Active4 beds 2 baths
$45,000Active4 beds 2 baths98 Magnolia Drive, Rincon, GA 31326
MLS# 10646053Listed by: Next Move Real Estate - New
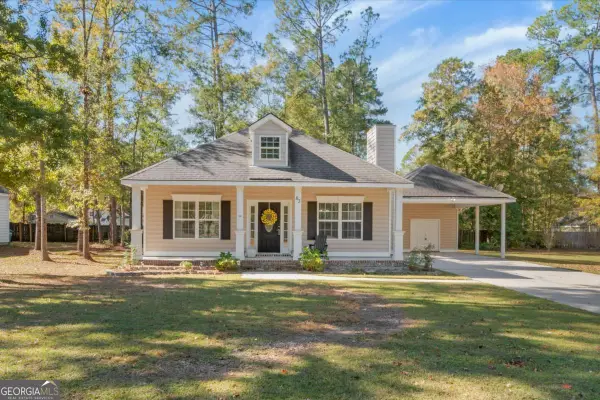 $310,000Active3 beds 2 baths1,453 sq. ft.
$310,000Active3 beds 2 baths1,453 sq. ft.83 Fellwood Drive, Rincon, GA 31326
MLS# 10645509Listed by: Keller Williams Realty Coastal - Open Sun, 11:30am to 1:30pmNew
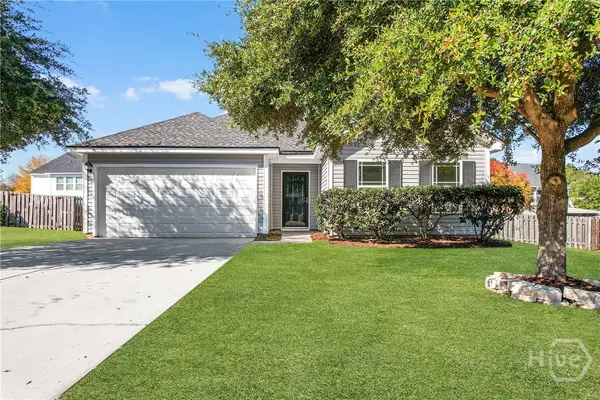 $325,000Active3 beds 2 baths1,579 sq. ft.
$325,000Active3 beds 2 baths1,579 sq. ft.427 Seabreeze Drive, Rincon, GA 31326
MLS# SA342574Listed by: ERA FOSTER & BOND - New
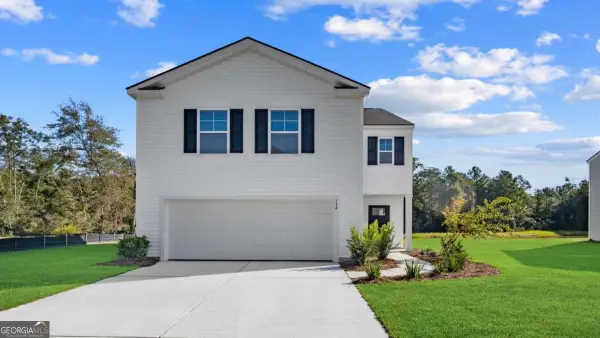 $371,990Active4 beds 3 baths2,174 sq. ft.
$371,990Active4 beds 3 baths2,174 sq. ft.134 Fraser Lane, Rincon, GA 31326
MLS# 10644945Listed by: D.R. Horton Realty of Georgia, Inc. - New
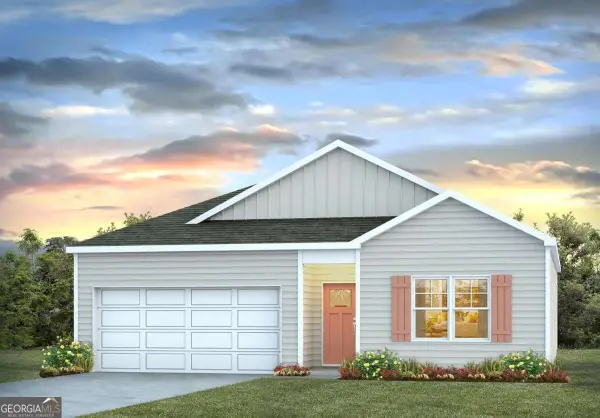 $344,990Active4 beds 2 baths1,497 sq. ft.
$344,990Active4 beds 2 baths1,497 sq. ft.141 Fraser Lane, Rincon, GA 31326
MLS# 10645004Listed by: D.R. Horton Realty of Georgia, Inc. - New
 $334,990Active4 beds 2 baths1,497 sq. ft.
$334,990Active4 beds 2 baths1,497 sq. ft.129 Fraser Lane, Rincon, GA 31326
MLS# 10642220Listed by: D.R. Horton Realty of Georgia, Inc. - New
 $369,990Active4 beds 3 baths2,174 sq. ft.
$369,990Active4 beds 3 baths2,174 sq. ft.139 Fraser Lane, Rincon, GA 31326
MLS# 10642371Listed by: D.R. Horton Realty of Georgia, Inc. - New
 $439,000Active3 beds 2 baths2,092 sq. ft.
$439,000Active3 beds 2 baths2,092 sq. ft.429 Ralph Rahn Road, Rincon, GA 31326
MLS# 10643297Listed by: Re/Max Savannah - New
 $260,000Active3 beds 2 baths1,073 sq. ft.
$260,000Active3 beds 2 baths1,073 sq. ft.114 Reese Way, Rincon, GA 31326
MLS# 10644488Listed by: Next Move Real Estate
