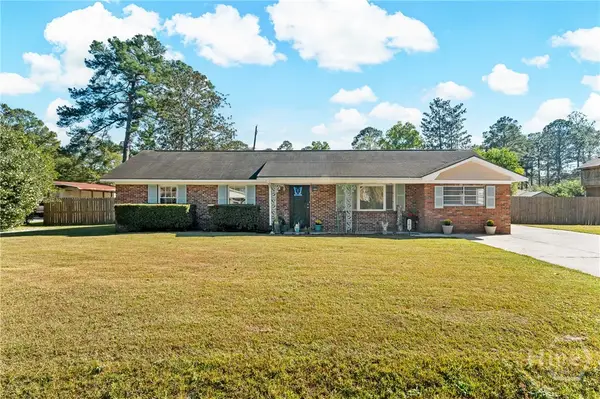104 Monterey Drive, Rincon, GA 31326
Local realty services provided by:Better Homes and Gardens Real Estate Lifestyle Property Partners
Listed by: thomas c. sandford
Office: dr horton realty of georgia
MLS#:SA335004
Source:NC_CCAR
Price summary
- Price:$357,990
- Price per sq. ft.:$224.45
About this home
Welcome to Longleaf Village in Rincon, GA an Award-Winning South Effingham School District!! The Hartsville floorplan offers a spacious and modern two-story home designed for both functionality and style. With four generously sized bedrooms and 2 and a half bathrooms, this home provides ample space for families or individuals who desire both privacy and community living. The main level features an open-concept kitchen, living and dining area, creating an ideal space for entertaining or everyday family interactions. The kitchen is standout, equipped with luxurious quartz countertops and stainless-steel appliances, blending elegance with practicality. Home includes smart home technology and 2-inch faux wood blinds. Pictures, photographs, colors, features, and sizes are for illustration purposes only & will vary from the homes as built. Home is under construction. ***Ask how to receive up to $12,000 towards closing costs with use of preferred lender!*
Contact an agent
Home facts
- Year built:2025
- Listing ID #:SA335004
- Added:28 day(s) ago
- Updated:November 14, 2025 at 08:56 AM
Rooms and interior
- Bedrooms:4
- Total bathrooms:3
- Full bathrooms:2
- Half bathrooms:1
- Living area:1,595 sq. ft.
Heating and cooling
- Cooling:Central Air
- Heating:Electric, Heating
Structure and exterior
- Year built:2025
- Building area:1,595 sq. ft.
- Lot area:0.17 Acres
Schools
- High school:South Effingham
- Middle school:Ebenezer
- Elementary school:Blandford
Finances and disclosures
- Price:$357,990
- Price per sq. ft.:$224.45
New listings near 104 Monterey Drive
- New
 $287,300Active3 beds 2 baths1,632 sq. ft.
$287,300Active3 beds 2 baths1,632 sq. ft.103 Westwood Drive, Rincon, GA 31326
MLS# SA343653Listed by: NEXT MOVE REAL ESTATE LLC - Open Sat, 1 to 3pmNew
 $205,000Active3 beds 2 baths1,075 sq. ft.
$205,000Active3 beds 2 baths1,075 sq. ft.205 Whitehall Avenue, Rincon, GA 31326
MLS# SA341787Listed by: COLDWELL BANKER ACCESS REALTY - New
 $374,900Active3 beds 2 baths2,102 sq. ft.
$374,900Active3 beds 2 baths2,102 sq. ft.105 Saint Andrews Road, Rincon, GA 31326
MLS# SA343496Listed by: SEAPORT REAL ESTATE GROUP - New
 $439,000Active3 beds 2 baths2,092 sq. ft.
$439,000Active3 beds 2 baths2,092 sq. ft.429 Ralph Rahn Road, Rincon, GA 31326
MLS# SA343614Listed by: RE/MAX SAVANNAH - New
 $310,000Active3 beds 2 baths1,453 sq. ft.
$310,000Active3 beds 2 baths1,453 sq. ft.83 Fellwood Drive, Rincon, GA 31326
MLS# SA343067Listed by: KELLER WILLIAMS COASTAL AREA P - New
 $284,900Active3 beds 2 baths1,446 sq. ft.
$284,900Active3 beds 2 baths1,446 sq. ft.221 Jasper Lane, Rincon, GA 31326
MLS# SA343676Listed by: REALTY ONE GROUP INCLUSION - Open Sat, 2 to 4pmNew
 $369,990Active4 beds 3 baths2,174 sq. ft.
$369,990Active4 beds 3 baths2,174 sq. ft.139 Fraser Lane, Rincon, GA 31326
MLS# SA343618Listed by: DR HORTON REALTY OF GEORGIA - New
 $334,990Active4 beds 2 baths1,497 sq. ft.
$334,990Active4 beds 2 baths1,497 sq. ft.129 Fraser Lane, Rincon, GA 31326
MLS# SA343597Listed by: DR HORTON REALTY OF GEORGIA - Open Sat, 2am to 4pmNew
 $379,900Active3 beds 2 baths2,029 sq. ft.
$379,900Active3 beds 2 baths2,029 sq. ft.131 Crystal Drive, Rincon, GA 31326
MLS# SA343557Listed by: KELLER WILLIAMS COASTAL AREA P - Coming Soon
 $419,900Coming Soon5 beds 4 baths
$419,900Coming Soon5 beds 4 baths106 Franklins Walk, Rincon, GA 31326
MLS# 10640410Listed by: Next Move Real Estate
