106 Meadowlands Drive, Rincon, GA 31326
Local realty services provided by:Better Homes and Gardens Real Estate Elliott Coastal Living
Listed by: stephanie shuman
Office: mcintosh realty team llc.
MLS#:SA328129
Source:NC_CCAR
Price summary
- Price:$660,000
- Price per sq. ft.:$160.9
About this home
Come see this amazing corner lot oasis in desirable Staffordshire Estates in Rincon! With 5 bedrooms and 3 baths in the main home with a 2 car, 1 golf cart garage and an amazing 800 sq ft in-law suite pool house studio with a living room, full kitchen and bathroom, what more could you ask for? Upon entering, hardwood floors will lead you to a formal dining room with coffered ceilings to the right and an amazing office to the left. Full bathroom and bedroom downstairs, along with a large den that leads to the open kitchen and center island. Enjoy stainless appliances, double wall ovens, and a large pantry. Upstairs, there is a gorgeous primary suite with a sitting room and fireplace, 2 walk-in closets, soaking tub, separate shower, double vanities, and a linen closet. Three more bedrooms and a full bath complete upstairs. Take a dip in the heated 20 x 46 salt water in-ground pool! New covered porch, privacy fence and water filtration system! This property really does have it all!
Contact an agent
Home facts
- Year built:2015
- Listing ID #:SA328129
- Added:66 day(s) ago
- Updated:December 23, 2025 at 12:55 AM
Rooms and interior
- Bedrooms:5
- Total bathrooms:4
- Full bathrooms:4
- Living area:4,102 sq. ft.
Heating and cooling
- Cooling:Central Air, Heat Pump
- Heating:Electric, Heat Pump, Heating
Structure and exterior
- Roof:Composition
- Year built:2015
- Building area:4,102 sq. ft.
- Lot area:0.45 Acres
Finances and disclosures
- Price:$660,000
- Price per sq. ft.:$160.9
New listings near 106 Meadowlands Drive
- New
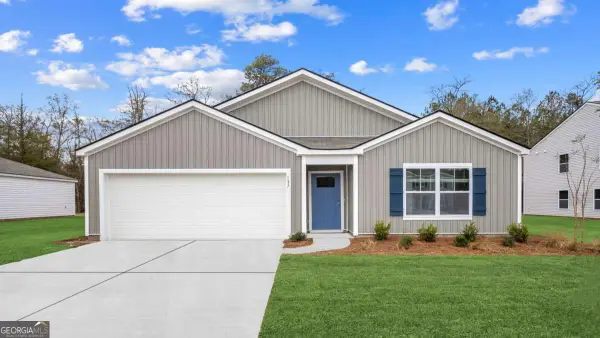 $331,740Active4 beds 2 baths1,497 sq. ft.
$331,740Active4 beds 2 baths1,497 sq. ft.137 Fraser Lane, Rincon, GA 31326
MLS# 10660812Listed by: D.R. Horton Realty of Georgia, Inc. - New
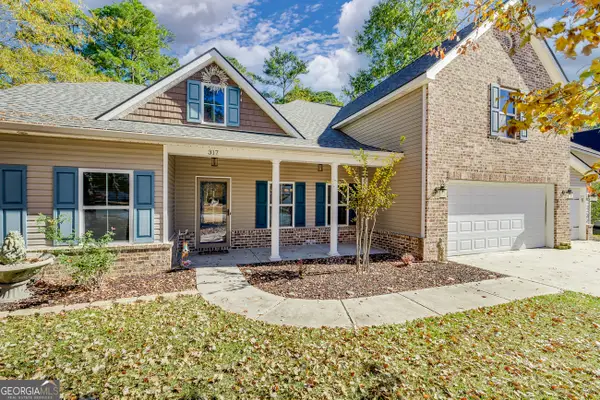 $460,000Active5 beds 3 baths
$460,000Active5 beds 3 baths317 St Andrews Road, Rincon, GA 31326
MLS# 10657987Listed by: Keller Williams Realty Coastal - New
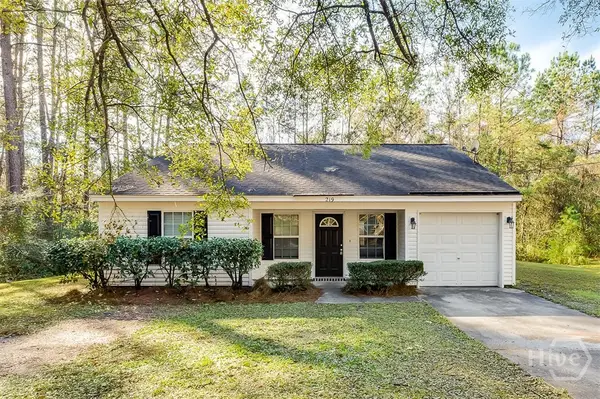 $247,900Active3 beds 2 baths1,173 sq. ft.
$247,900Active3 beds 2 baths1,173 sq. ft.219 Tyler Street, Rincon, GA 31326
MLS# SA345234Listed by: NEXT MOVE REAL ESTATE LLC - New
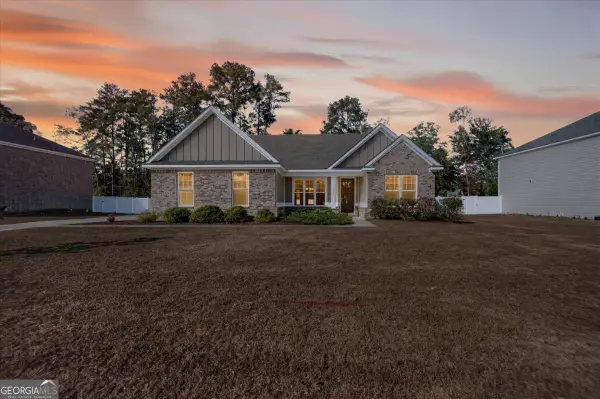 $449,000Active4 beds 3 baths2,103 sq. ft.
$449,000Active4 beds 3 baths2,103 sq. ft.811 Walthour Drive, Rincon, GA 31326
MLS# 10657616Listed by: Sherman & Hemstreet SouthernGA Homes - New
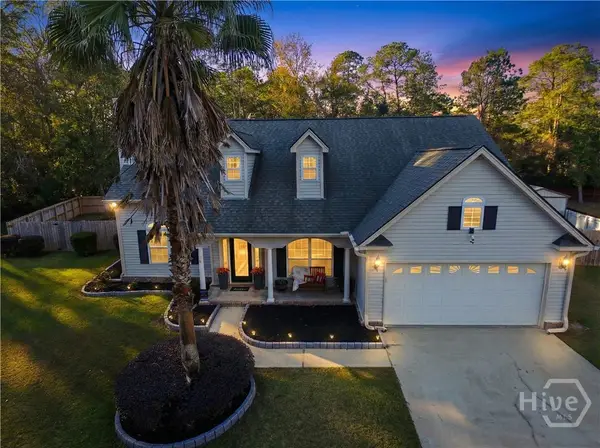 $359,900Active3 beds 2 baths1,900 sq. ft.
$359,900Active3 beds 2 baths1,900 sq. ft.204 Haydon Court, Rincon, GA 31326
MLS# SA345145Listed by: KELLER WILLIAMS COASTAL AREA P - New
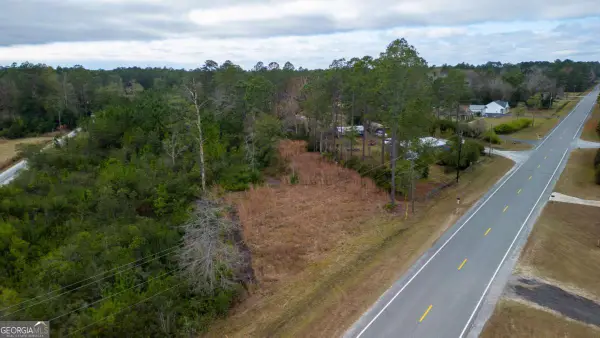 $50,000Active0.55 Acres
$50,000Active0.55 Acres422 Long Acre Road, Rincon, GA 31326
MLS# 10657009Listed by: Re/Max Accent 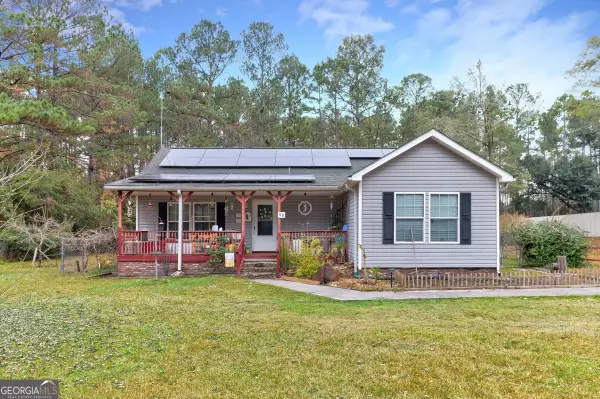 $245,000Active3 beds 2 baths1,329 sq. ft.
$245,000Active3 beds 2 baths1,329 sq. ft.5B Sanders Street, Rincon, GA 31326
MLS# 10656183Listed by: Platinum Properties $360,000Active3 beds 3 baths1,796 sq. ft.
$360,000Active3 beds 3 baths1,796 sq. ft.20 Wild Wood Court, Rincon, GA 31326
MLS# SA344935Listed by: TOP REALTY, INC. $267,500Active3 beds 2 baths1,475 sq. ft.
$267,500Active3 beds 2 baths1,475 sq. ft.411 Oak Lane, Rincon, GA 31326
MLS# 10655056Listed by: Scott Realty Professionals LLC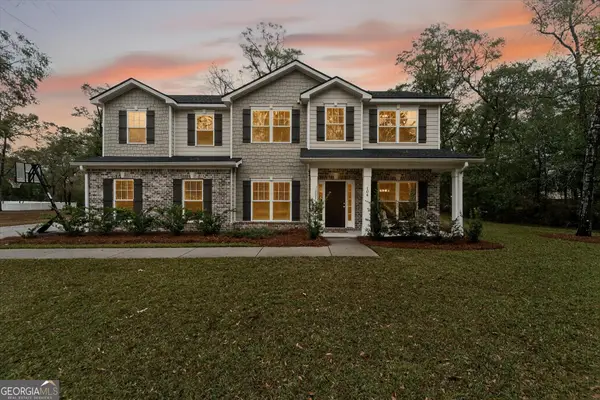 $669,900Active4 beds 3 baths2,655 sq. ft.
$669,900Active4 beds 3 baths2,655 sq. ft.104 Lexus Court, Rincon, GA 31326
MLS# 10654758Listed by: Platinum Properties
