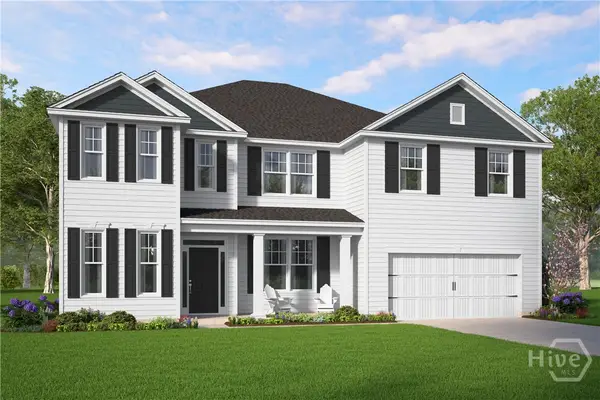108 Franklins Walk, Rincon, GA 31326
Local realty services provided by:Better Homes and Gardens Real Estate Legacy
108 Franklins Walk,Rincon, GA 31326
$384,900
- 4 Beds
- 3 Baths
- 3,194 sq. ft.
- Single family
- Active
Listed by:brent sappe
Office:corcoran austin hill realty
MLS#:SA335954
Source:GA_SABOR
Price summary
- Price:$384,900
- Price per sq. ft.:$120.51
- Monthly HOA dues:$42.92
About this home
Welcome to your next chapter in one of Rincon’s most sought-after neighborhoods — Raindance! This bold and beautiful 4 bed, 3 bath stunner offers a layout that’s as flexible as your lifestyle. Upstairs, you’ll find a spacious primary suite and two additional bedrooms — all with updated drywall and flooring. Downstairs, a private bedroom with a full bath right outside the door is perfect for guests, in-laws, or your dream home office. Hosting’s a breeze with a formal dining room and an open-concept kitchen made for gathering, grazing, and late-night laughs. Step outside to your front porch for coffee vibes, or head to the back porch to soak in peaceful pond views and that massive backyard—ideal for BBQs, playtime, or just breathing it all in. Toss in solar panels, a huge two-car garage, and proximity to top schools, and you’ve got the total package. Don’t miss your chance to dance in the rain — this home is calling.
Contact an agent
Home facts
- Year built:2021
- Listing ID #:SA335954
- Added:50 day(s) ago
- Updated:September 18, 2025 at 11:34 PM
Rooms and interior
- Bedrooms:4
- Total bathrooms:3
- Full bathrooms:3
- Living area:3,194 sq. ft.
Heating and cooling
- Cooling:Central Air, Electric
- Heating:Central, Electric
Structure and exterior
- Year built:2021
- Building area:3,194 sq. ft.
- Lot area:0.16 Acres
Schools
- High school:Effingham Co
- Middle school:Ebenezer
- Elementary school:Ebenezer
Utilities
- Water:Public
- Sewer:Public Sewer
Finances and disclosures
- Price:$384,900
- Price per sq. ft.:$120.51
New listings near 108 Franklins Walk
- New
 $299,900Active3 beds 3 baths1,424 sq. ft.
$299,900Active3 beds 3 baths1,424 sq. ft.122 Founders Drive, Rincon, GA 31326
MLS# SA340464Listed by: FRANK MOORE & COMPANY, LLC  $545,740Pending5 beds 4 baths3,216 sq. ft.
$545,740Pending5 beds 4 baths3,216 sq. ft.Address Withheld By Seller, Rincon, GA 31326
MLS# SA340467Listed by: SMITH FAMILY REALTY, LLC- New
 $299,900Active3 beds 3 baths1,424 sq. ft.
$299,900Active3 beds 3 baths1,424 sq. ft.115 Founders Drive, Rincon, GA 31326
MLS# SA340457Listed by: FRANK MOORE & COMPANY, LLC - New
 $319,900Active3 beds 2 baths1,567 sq. ft.
$319,900Active3 beds 2 baths1,567 sq. ft.155 Buckfield Drive, Rincon, GA 31326
MLS# 10612146Listed by: Next Move Real Estate - New
 $314,900Active3 beds 2 baths1,630 sq. ft.
$314,900Active3 beds 2 baths1,630 sq. ft.120 Founders Drive, Rincon, GA 31326
MLS# SA340456Listed by: FRANK MOORE & COMPANY, LLC  $575,900Pending5 beds 4 baths4,161 sq. ft.
$575,900Pending5 beds 4 baths4,161 sq. ft.Address Withheld By Seller, Rincon, GA 31326
MLS# SA340462Listed by: SMITH FAMILY REALTY, LLC- New
 $314,900Active3 beds 2 baths1,630 sq. ft.
$314,900Active3 beds 2 baths1,630 sq. ft.113 Founders Drive, Rincon, GA 31326
MLS# SA340455Listed by: FRANK MOORE & COMPANY, LLC  $550,720Pending4 beds 3 baths2,447 sq. ft.
$550,720Pending4 beds 3 baths2,447 sq. ft.Address Withheld By Seller, Rincon, GA 31326
MLS# SA340442Listed by: SMITH FAMILY REALTY, LLC- New
 $700,000Active4 beds 3 baths3,298 sq. ft.
$700,000Active4 beds 3 baths3,298 sq. ft.131 High Bluff Road, Rincon, GA 31326
MLS# 10611847Listed by: Re/Max Savannah - New
 $389,000Active4 beds 2 baths2,046 sq. ft.
$389,000Active4 beds 2 baths2,046 sq. ft.110 Cobbleton Drive, Rincon, GA 31326
MLS# 10598042Listed by: Re/Max 1st Choice Realty
