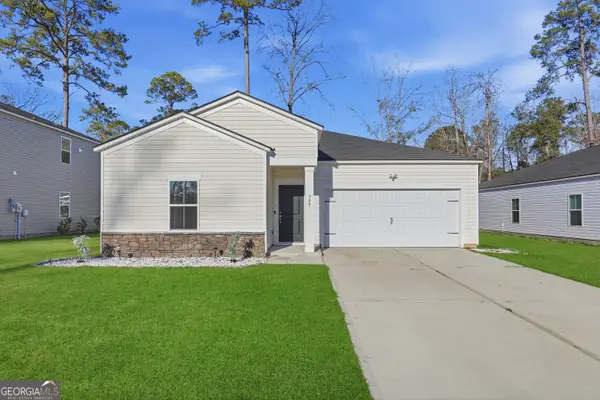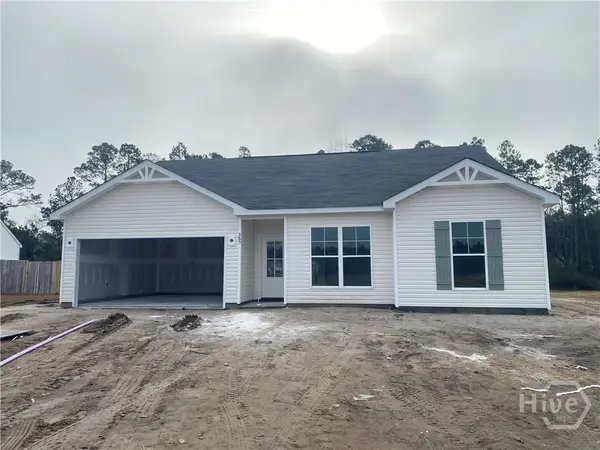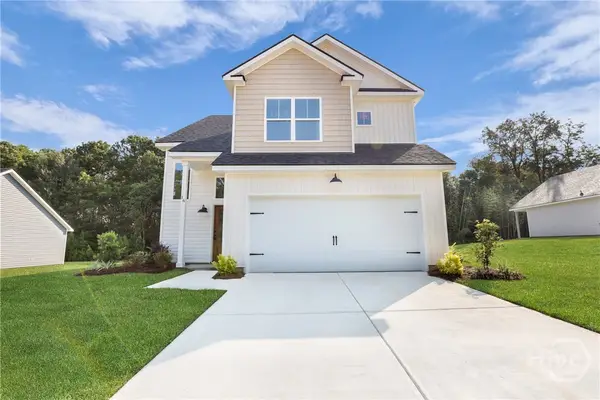110 Ramsey Way, Rincon, GA 31326
Local realty services provided by:Better Homes and Gardens Real Estate Lifestyle Property Partners
110 Ramsey Way,Rincon, GA 31326
$559,900
- 5 Beds
- 3 Baths
- 3,049 sq. ft.
- Single family
- Active
Upcoming open houses
- Sun, Jan 2501:00 pm - 03:00 pm
Listed by: becki patterson, michelle l. brown
Office: keller williams coastal area p
MLS#:SA340799
Source:NC_CCAR
Price summary
- Price:$559,900
- Price per sq. ft.:$183.63
About this home
Motivated Seller ~ This stunning 5Bed, 3Bath Home Sits on .75-acre Lot in Ramsey Landing.Inviting Curb Appeal,Featuring a Mix of Brick & Hardie Board Accents.This Home Offers the Perfect Blend of Elegance & Comfort.The Front Door Opens into a Bright Foyer w/ Soaring Ceilings & Stunning Wrought-Iron Staircase that Adds Elegance & Character.The Open Kitchen is Both Stylish & Functional,Featuring Granite Countertops,Stainless Appliances,Walk in Pantry,Abundant Cabinetry & Large Island.The Open Layout Flows Seamlessly into the Great Room & Dining Room,Creating an Ideal Space for Everyday Living & Entertaining.Primary Suite is Located Upstairs,Tucked Away From the Main Living Areas. Primary Bath Features Double Vanities, Garden Tub & Tiled Shower. Screened-In Porch, Overlooking the Large Backyard. A 3 Swing Pergola Built Around a Custom Fire Pit, Swing Set & Shed w Ele Convey, Making this Home Move-In Ready and Full of Upgrades.
Contact an agent
Home facts
- Year built:2024
- Listing ID #:SA340799
- Added:98 day(s) ago
- Updated:January 23, 2026 at 11:17 AM
Rooms and interior
- Bedrooms:5
- Total bathrooms:3
- Full bathrooms:3
- Living area:3,049 sq. ft.
Heating and cooling
- Cooling:Central Air, Heat Pump
- Heating:Electric, Heat Pump, Heating
Structure and exterior
- Year built:2024
- Building area:3,049 sq. ft.
- Lot area:0.75 Acres
Schools
- High school:Effingham High
- Middle school:Ebenezer Mid
- Elementary school:Ebenezer Ele
Finances and disclosures
- Price:$559,900
- Price per sq. ft.:$183.63
New listings near 110 Ramsey Way
- New
 $339,000Active3 beds 2 baths1,793 sq. ft.
$339,000Active3 beds 2 baths1,793 sq. ft.120 Buckfield Drive, Rincon, GA 31326
MLS# SA347307Listed by: FRANK MOORE & COMPANY, LLC - New
 $374,900Active4 beds 3 baths2,292 sq. ft.
$374,900Active4 beds 3 baths2,292 sq. ft.313 Crosswinds Drive, Rincon, GA 31326
MLS# SA347254Listed by: EXP REALTY LLC - New
 $319,000Active3 beds 2 baths1,588 sq. ft.
$319,000Active3 beds 2 baths1,588 sq. ft.305 Lillian Street, Rincon, GA 31326
MLS# 10675363Listed by: Rawls Realty Inc.  $376,900Pending4 beds 3 baths2,267 sq. ft.
$376,900Pending4 beds 3 baths2,267 sq. ft.100 Susan Drive, Rincon, GA 31326
MLS# SA347133Listed by: BERKSHIRE HATHAWAY HOME SERVIC- New
 $319,900Active3 beds 2 baths1,550 sq. ft.
$319,900Active3 beds 2 baths1,550 sq. ft.365 Crosswinds Dr, Rincon, GA 31326
MLS# SA347132Listed by: BERKSHIRE HATHAWAY HOME SERVIC - New
 $362,850Active3 beds 2 baths1,416 sq. ft.
$362,850Active3 beds 2 baths1,416 sq. ft.18 Grove Hollow Road, Rincon, GA 31326
MLS# SA347097Listed by: RE/MAX ACCENT - New
 $359,900Active3 beds 2 baths1,381 sq. ft.
$359,900Active3 beds 2 baths1,381 sq. ft.Address Withheld By Seller, Rincon, GA 31326
MLS# SA347103Listed by: RE/MAX ACCENT - New
 $367,900Active3 beds 3 baths1,495 sq. ft.
$367,900Active3 beds 3 baths1,495 sq. ft.16 Grove Hollow Road, Rincon, GA 31326
MLS# SA347092Listed by: RE/MAX ACCENT - New
 $373,700Active4 beds 2 baths1,600 sq. ft.
$373,700Active4 beds 2 baths1,600 sq. ft.12 Grove Hollow Road, Rincon, GA 31326
MLS# SA347078Listed by: RE/MAX ACCENT - New
 $289,900Active2 beds 1 baths1,086 sq. ft.
$289,900Active2 beds 1 baths1,086 sq. ft.406 N Lexington Avenue, Rincon, GA 31326
MLS# SA346971Listed by: NEXT MOVE REAL ESTATE LLC
