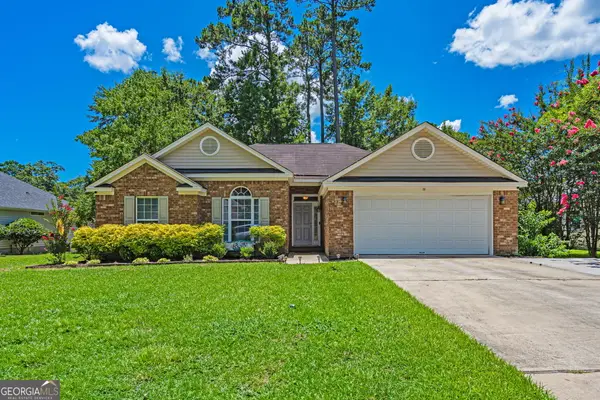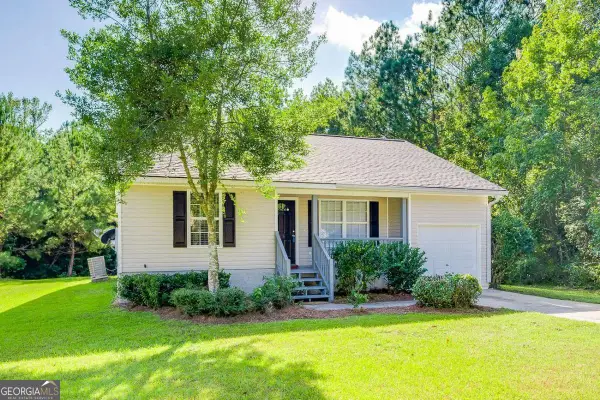114 Timber Creek Drive, Rincon, GA 31326
Local realty services provided by:Better Homes and Gardens Real Estate Legacy
Listed by:richard eilerman
Office:coast & country real estate experts llc.
MLS#:SA335202
Source:GA_SABOR
Price summary
- Price:$640,000
- Price per sq. ft.:$258.38
- Monthly HOA dues:$18.33
About this home
Welcome to 114 Timber Creek Dr, where space, privacy, and comfort come together on a beautiful 2.3-acre wooded lot in Effingham County. This 4-bedroom, 3-bathroom home has been freshly painted and professionally cleaned and pressure washed (July 2025), making it move-in ready. Inside, you’ll find a bright and airy open floor plan with tall ceilings and an abundance of natural light throughout. The spacious kitchen features stainless steel appliances, ample cabinetry, a walk-in pantry, and plenty of room for cooking, dining, and gathering. The split-bedroom layout includes a main-level primary suite with two walk-in closets, separate vanities, a soaking tub, and a tiled walk-in shower. A second bedroom on the main level offers flexibility for guests or additional living space. The long mudroom-style hallway leads to a diagonally placed side-entry two-car garage and provides functional flow throughout the home. Up stairs, the two Large Bedrooms offer plenty of space and a shared private bathroom. Step outside to your own private retreat: A wide canvas with privacy fence and a large in-ground pool, oversized pool deck, gazebo and wooded backdrop that is ideal for outdoor enjoyment and entertaining. The property is served by private well and the septic system has a BRAND NEW DRAIN FIELD installed in July 2025. A rare opportunity in one of Rincon’s most desirable areas—act fast and make it yours!
Contact an agent
Home facts
- Year built:2019
- Listing ID #:SA335202
- Added:66 day(s) ago
- Updated:September 29, 2025 at 09:48 PM
Rooms and interior
- Bedrooms:4
- Total bathrooms:3
- Full bathrooms:3
- Living area:2,477 sq. ft.
Heating and cooling
- Cooling:Central Air, Electric
- Heating:Central, Electric
Structure and exterior
- Year built:2019
- Building area:2,477 sq. ft.
- Lot area:2.26 Acres
Schools
- High school:Effingham Co
- Middle school:Ebeneezer
- Elementary school:Ebeneezer
Utilities
- Water:Private, Well
- Sewer:Septic Tank
Finances and disclosures
- Price:$640,000
- Price per sq. ft.:$258.38
New listings near 114 Timber Creek Drive
- New
 $340,000Active3 beds 2 baths1,375 sq. ft.
$340,000Active3 beds 2 baths1,375 sq. ft.231 Brookstone Court, Rincon, GA 31326
MLS# 10614259Listed by: Sherman & Hemstreet SouthernGA Homes - New
 $125,000Active3 beds 2 baths1,216 sq. ft.
$125,000Active3 beds 2 baths1,216 sq. ft.121 N Howard Avenue, Rincon, GA 31326
MLS# SA340622Listed by: COAST & COUNTRY REAL ESTATE EXPERTS LLC - New
 $299,900Active-- beds -- baths
$299,900Active-- beds -- baths510 & 512 Greenbay Avenue, Rincon, GA 31326
MLS# 10613631Listed by: Re/Max 1st Choice Realty - New
 $1,500,000Active52.09 Acres
$1,500,000Active52.09 Acres650 Old Augusta Road S, Rincon, GA 31326
MLS# SA340319Listed by: EXP REALTY LLC - New
 $239,900Active3 beds 2 baths1,139 sq. ft.
$239,900Active3 beds 2 baths1,139 sq. ft.2 Talmadge Drive #B, Rincon, GA 31326
MLS# 10613227Listed by: Next Move Real Estate - New
 $324,000Active3 beds 2 baths1,575 sq. ft.
$324,000Active3 beds 2 baths1,575 sq. ft.301 Pebble Drive, Rincon, GA 31326
MLS# SA339872Listed by: RENAISSANCE REALTY SOUTH LLC - New
 $239,900Active3 beds 2 baths1,139 sq. ft.
$239,900Active3 beds 2 baths1,139 sq. ft.2 Talmadge Drive, Rincon, GA 31326
MLS# SA340418Listed by: NEXT MOVE REAL ESTATE LLC - New
 $299,900Active3 beds 3 baths1,424 sq. ft.
$299,900Active3 beds 3 baths1,424 sq. ft.122 Founders Drive, Rincon, GA 31326
MLS# SA340464Listed by: FRANK MOORE & COMPANY, LLC  $545,740Pending5 beds 4 baths3,216 sq. ft.
$545,740Pending5 beds 4 baths3,216 sq. ft.Address Withheld By Seller, Rincon, GA 31326
MLS# SA340467Listed by: SMITH FAMILY REALTY, LLC- New
 $299,900Active3 beds 3 baths1,424 sq. ft.
$299,900Active3 beds 3 baths1,424 sq. ft.115 Founders Drive, Rincon, GA 31326
MLS# SA340457Listed by: FRANK MOORE & COMPANY, LLC
