121 Buckfield Drive, Rincon, GA 31326
Local realty services provided by:Better Homes and Gardens Real Estate Legacy
Listed by:jessica a. pettigrew
Office:re/max 1st choice realty
MLS#:SA338694
Source:GA_SABOR
Price summary
- Price:$349,900
- Price per sq. ft.:$239
About this home
ABSOLUTELY STUNNING MOVE-IN-READY HOME FEATURING A NEWLY ENCLOSED SUNROOM WITH SLIDING DOORS THAT OPEN UP AND LET A BREEZE IN. OPEN LIVING ROOM WITH CATHEDRAL CEILING, DINING ROOM WITH FIREPLACE, WOOD FLOORING THROUGHOUT, KITCHEN WITH GRANITE COUNTERTOPS, LARGE PANTRY, GAS RANGE WITH ALL APPLIANCES TO REMAIN, BREAKFAST ROOM WITH A BAY WINDOW OVERLOOKING SUNROOM ROOM & PRIVATE BACKYARD, HIGH 9'FT + CEILINGS, SPACIOUS OWNERS SUITE WITH VAULTED CEILINGS, HUGE WALK IN CLOSET & DOUBLE VANITIES. NEW PAINT THROUGHOUTSITUATED ON A PRIVATE APPROXIMATE 1/2 ACRE LOT, ADDITIONAL 14 x 19 (266 sq.ft. SUNROOM) WITH EXTENDED PATIO, SPRINKLER SYSTEM, SIDE-ENTRY 2 CAR GARAGE WITH EXTRA STORAGE CABINETS, EXTRA PARKING PAD, 10 x 10 UTILITY SHED, 12 X 16 WORKSHOP WITH POWER & ROLL-UP HURRICANE RETRACTING DOOR. THERE IS SO MUCH SPACE TO ENTERTAIN OR HAVE A QUITE PLACE TO RELAX. PLANT YOUR OWN GARDEN OR PUT IN A POOL. QUIET COMMUNITY, NO HOA
Contact an agent
Home facts
- Year built:2005
- Listing ID #:SA338694
- Added:5 day(s) ago
- Updated:September 05, 2025 at 02:23 PM
Rooms and interior
- Bedrooms:3
- Total bathrooms:2
- Full bathrooms:2
- Living area:1,464 sq. ft.
Heating and cooling
- Cooling:Central Air, Electric
- Heating:Central, Electric, Heat Pump
Structure and exterior
- Roof:Asphalt
- Year built:2005
- Building area:1,464 sq. ft.
- Lot area:0.46 Acres
Utilities
- Water:Shared Well
- Sewer:Septic Tank
Finances and disclosures
- Price:$349,900
- Price per sq. ft.:$239
New listings near 121 Buckfield Drive
- New
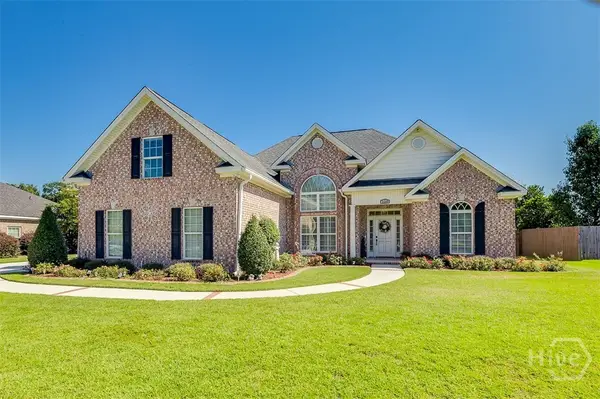 $389,000Active4 beds 2 baths2,046 sq. ft.
$389,000Active4 beds 2 baths2,046 sq. ft.110 Cobbleton Drive, Rincon, GA 31326
MLS# SA338908Listed by: RE/MAX 1ST CHOICE REALTY - New
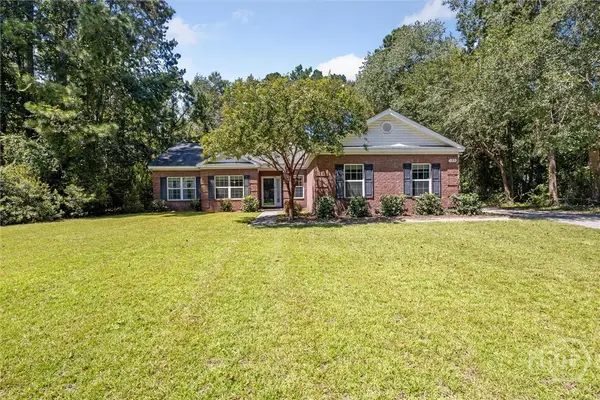 $329,900Active3 beds 2 baths1,567 sq. ft.
$329,900Active3 beds 2 baths1,567 sq. ft.155 Buckfield Drive, Rincon, GA 31326
MLS# SA338828Listed by: NEXT MOVE REAL ESTATE LLC - New
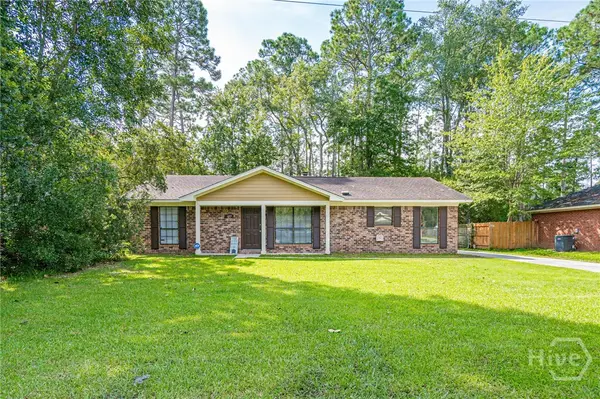 $279,900Active3 beds 2 baths1,350 sq. ft.
$279,900Active3 beds 2 baths1,350 sq. ft.127 John Glenn Drive, Rincon, GA 31326
MLS# SA338827Listed by: BETTER HOMES AND GARDENS REAL - New
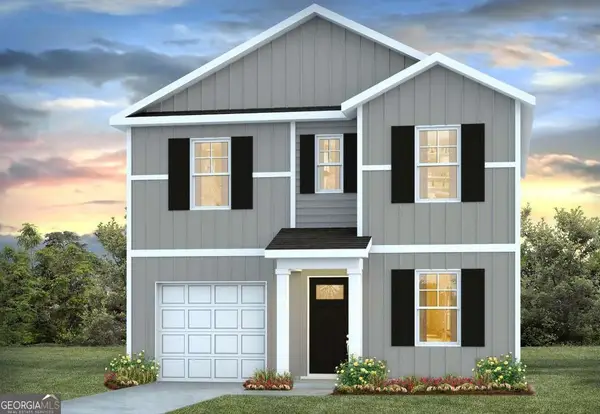 $318,990Active4 beds 3 baths1,595 sq. ft.
$318,990Active4 beds 3 baths1,595 sq. ft.114 Fraser Lane, Rincon, GA 31326
MLS# 10596043Listed by: D.R. Horton Realty of Georgia - New
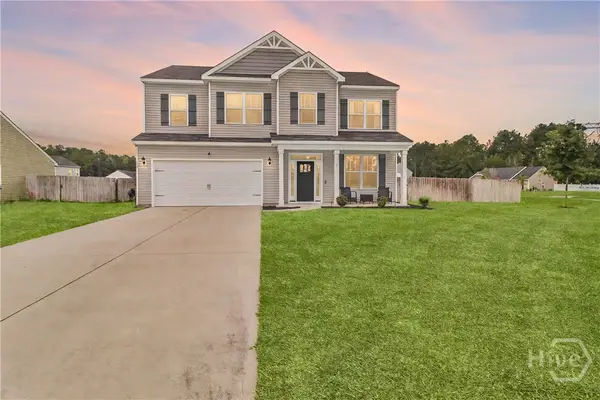 $359,900Active4 beds 3 baths2,294 sq. ft.
$359,900Active4 beds 3 baths2,294 sq. ft.109 Danielle Loop, Rincon, GA 31326
MLS# SA337327Listed by: COMPASS GEORGIA, LLC - Open Sat, 11am to 1pmNew
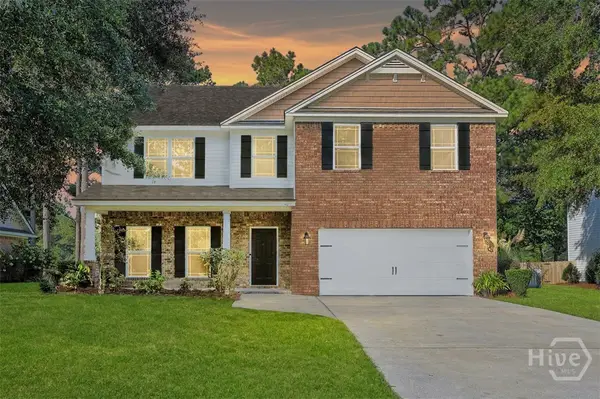 $475,700Active6 beds 4 baths3,476 sq. ft.
$475,700Active6 beds 4 baths3,476 sq. ft.402 Walthour Dr, Rincon, GA 31326
MLS# SA338793Listed by: KELLER WILLIAMS COASTAL AREA P - New
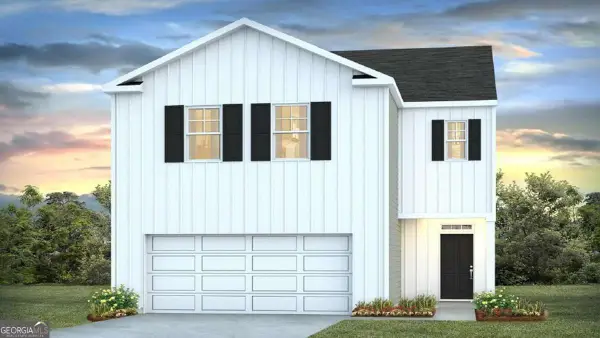 $369,990Active4 beds 3 baths2,174 sq. ft.
$369,990Active4 beds 3 baths2,174 sq. ft.130 Fraser Lane, Rincon, GA 31326
MLS# 10594990Listed by: D.R. Horton Realty of Georgia - New
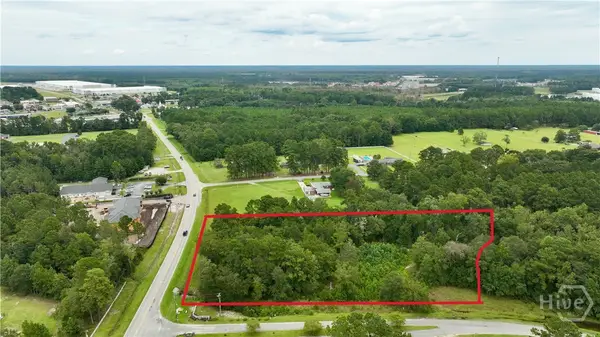 $120,000Active2.27 Acres
$120,000Active2.27 Acres0 Huger Street, Rincon, GA 31326
MLS# SA338762Listed by: NEXT MOVE REAL ESTATE LLC - New
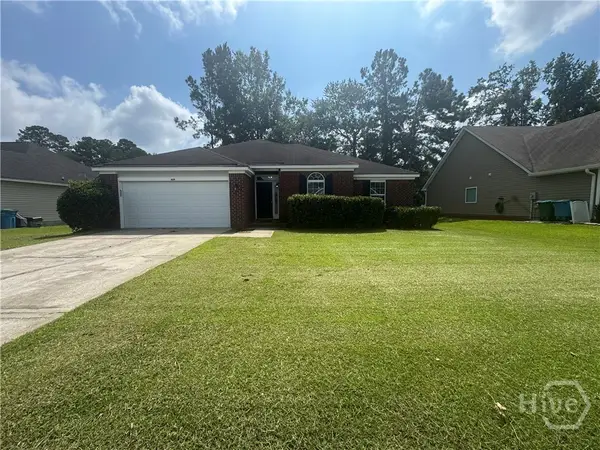 $310,000Active4 beds 2 baths1,836 sq. ft.
$310,000Active4 beds 2 baths1,836 sq. ft.429 Plantation Place, Rincon, GA 31326
MLS# SA337476Listed by: RASMUS REAL ESTATE GROUP
