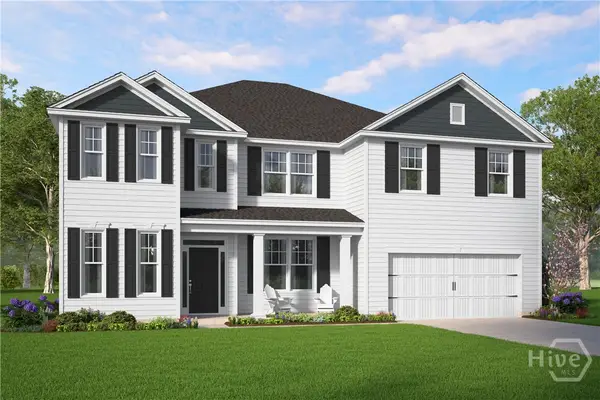124 Westwood Drive, Rincon, GA 31326
Local realty services provided by:Better Homes and Gardens Real Estate Legacy
124 Westwood Drive,Rincon, GA 31326
$289,900
- 3 Beds
- 2 Baths
- 1,433 sq. ft.
- Single family
- Pending
Listed by:ashley johnson
Office:exp realty llc.
MLS#:SA336724
Source:GA_SABOR
Price summary
- Price:$289,900
- Price per sq. ft.:$202.3
About this home
Step inside 124 Westwood Drive and you’ll instantly see why homes like this don’t come along often. Built in 1964 and brought completely up to date, it’s the kind of place that gives you modern comfort without losing its character. With 3 bedrooms, 2 bathrooms, and 1,433 square feet, it’s thoughtfully laid out to give you more than you’d expect—including two living spaces.
The main living room connects seamlessly to the kitchen, so you can chat with guests while dinner’s on the stove or keep an eye on homework while you prep for the week. Around the corner, a second living space flows into the dining area—a flexible spot that can be for your go-to hangout, a game-night hub, or a quiet retreat for coffee and a good book. Having this much room to spread out in a home this size is rare, and it makes everyday living feel easier.
The kitchen is bright and inviting, with new appliances, a crisp tile backsplash, and plenty of counter space for everything from weeknight meals to weekend baking marathons. Large windows throughout fill the home with natural light, highlighting the fresh neutral paint, white-colored floors, and warm wood accents that bring just the right amount of charm. Every detail—from the barnwood doors to the updated fixtures—has been chosen to blend style with function, so you can move in and start enjoying your home immediately.
Outside your door, you’re minutes from Rincon’s local shops, dining, and schools. Morning coffee runs, last-minute dinner plans, and weekend errands are all close by, and Savannah’s historic squares and riverfront are just a short drive away. This home isn’t just a place to live—it’s a space that makes daily life feel a little simpler and a lot more enjoyable.
Contact an agent
Home facts
- Year built:1964
- Listing ID #:SA336724
- Added:40 day(s) ago
- Updated:September 18, 2025 at 07:11 AM
Rooms and interior
- Bedrooms:3
- Total bathrooms:2
- Full bathrooms:2
- Living area:1,433 sq. ft.
Heating and cooling
- Cooling:Central Air, Electric
- Heating:Central, Gas
Structure and exterior
- Roof:Asphalt
- Year built:1964
- Building area:1,433 sq. ft.
- Lot area:0.38 Acres
Schools
- High school:Effingham
- Middle school:Ebenezer
- Elementary school:Blandford
Utilities
- Water:Public
- Sewer:Public Sewer
Finances and disclosures
- Price:$289,900
- Price per sq. ft.:$202.3
- Tax amount:$1,598 (2021)
New listings near 124 Westwood Drive
- New
 $299,900Active3 beds 3 baths1,424 sq. ft.
$299,900Active3 beds 3 baths1,424 sq. ft.122 Founders Drive, Rincon, GA 31326
MLS# SA340464Listed by: FRANK MOORE & COMPANY, LLC  $545,740Pending5 beds 4 baths3,216 sq. ft.
$545,740Pending5 beds 4 baths3,216 sq. ft.Address Withheld By Seller, Rincon, GA 31326
MLS# SA340467Listed by: SMITH FAMILY REALTY, LLC- New
 $299,900Active3 beds 3 baths1,424 sq. ft.
$299,900Active3 beds 3 baths1,424 sq. ft.115 Founders Drive, Rincon, GA 31326
MLS# SA340457Listed by: FRANK MOORE & COMPANY, LLC - New
 $319,900Active3 beds 2 baths1,567 sq. ft.
$319,900Active3 beds 2 baths1,567 sq. ft.155 Buckfield Drive, Rincon, GA 31326
MLS# 10612146Listed by: Next Move Real Estate - New
 $314,900Active3 beds 2 baths1,630 sq. ft.
$314,900Active3 beds 2 baths1,630 sq. ft.120 Founders Drive, Rincon, GA 31326
MLS# SA340456Listed by: FRANK MOORE & COMPANY, LLC  $575,900Pending5 beds 4 baths4,161 sq. ft.
$575,900Pending5 beds 4 baths4,161 sq. ft.Address Withheld By Seller, Rincon, GA 31326
MLS# SA340462Listed by: SMITH FAMILY REALTY, LLC- New
 $314,900Active3 beds 2 baths1,630 sq. ft.
$314,900Active3 beds 2 baths1,630 sq. ft.113 Founders Drive, Rincon, GA 31326
MLS# SA340455Listed by: FRANK MOORE & COMPANY, LLC  $550,720Pending4 beds 3 baths2,447 sq. ft.
$550,720Pending4 beds 3 baths2,447 sq. ft.Address Withheld By Seller, Rincon, GA 31326
MLS# SA340442Listed by: SMITH FAMILY REALTY, LLC- New
 $700,000Active4 beds 3 baths3,298 sq. ft.
$700,000Active4 beds 3 baths3,298 sq. ft.131 High Bluff Road, Rincon, GA 31326
MLS# 10611847Listed by: Re/Max Savannah - New
 $389,000Active4 beds 2 baths2,046 sq. ft.
$389,000Active4 beds 2 baths2,046 sq. ft.110 Cobbleton Drive, Rincon, GA 31326
MLS# 10598042Listed by: Re/Max 1st Choice Realty
