131 Franklins Walk, Rincon, GA 31326
Local realty services provided by:Better Homes and Gardens Real Estate Lifestyle Property Partners
Listed by: aimee b. wine
Office: mcintosh realty team llc.
MLS#:SA341232
Source:NC_CCAR
Price summary
- Price:$319,900
- Price per sq. ft.:$178.72
About this home
Welcome Home to this Move In Ready, Better Than New 4 Bedroom, 2 Bathroom Beauty in a Highly Desirable School District and Walking Distance to the School! This Immaculate Split Floor Plan Home, Built in 2023 Blends Modern Style with Everyday Comfort. The Open Concept Layout Features Durable LVP Flooring in the Main Living Areas and is Filled with Natural Light. The Stylish Eat-In Kitchen is a Showstopper with Granite Countertops, a Spacious Island, Stainless Steel Appliances, Walk In Pantry, and a Gas Stove—Perfect for Cooking and Entertaining. The Primary Suite is a Relaxing Retreat with Tray Ceilings, a Double Vanity, and a Huge Walk-In Closet. Additional highlights include a Reverse Osmosis Water Filtration System throughout Home, Fully Fenced Backyard, and Plenty of Outdoor Space to Unwind or Play. Move-In Ready and Better Than New! Many opportunities to Finance this Home as it Qualifies for VA Assumable Loan and 100% USDA Financing. Schedule Your Showing Today and Make It Yours!
Contact an agent
Home facts
- Year built:2023
- Listing ID #:SA341232
- Added:86 day(s) ago
- Updated:January 11, 2026 at 11:33 AM
Rooms and interior
- Bedrooms:4
- Total bathrooms:2
- Full bathrooms:2
- Living area:1,790 sq. ft.
Heating and cooling
- Cooling:Central Air
- Heating:Electric, Heating
Structure and exterior
- Year built:2023
- Building area:1,790 sq. ft.
- Lot area:0.17 Acres
Schools
- High school:Effingham Co
- Middle school:Ebenezer
- Elementary school:Ebenezer
Finances and disclosures
- Price:$319,900
- Price per sq. ft.:$178.72
New listings near 131 Franklins Walk
- New
 $575,000Active4 beds 3 baths2,720 sq. ft.
$575,000Active4 beds 3 baths2,720 sq. ft.140 Cypress Drive, Rincon, GA 31326
MLS# SA346424Listed by: EXP REALTY LLC - New
 $1,800,000Active32.01 Acres
$1,800,000Active32.01 Acres0 Rahn Station Road, Rincon, GA 31326
MLS# SA346525Listed by: NEXT MOVE REAL ESTATE LLC - New
 $850,000Active5 beds 3 baths3,024 sq. ft.
$850,000Active5 beds 3 baths3,024 sq. ft.364 Long Pond Road, Rincon, GA 31326
MLS# SA346527Listed by: KELLER WILLIAMS COASTAL AREA P - New
 $429,900Active4 beds 3 baths2,819 sq. ft.
$429,900Active4 beds 3 baths2,819 sq. ft.190 Cypress Cove Lane, Rincon, GA 31326
MLS# SA346495Listed by: NEXT MOVE REAL ESTATE LLC - New
 $389,900Active4 beds 3 baths2,546 sq. ft.
$389,900Active4 beds 3 baths2,546 sq. ft.105 Williams Drive, Rincon, GA 31326
MLS# SA346406Listed by: LEGACY REALTY & INVESTMENT MAN - New
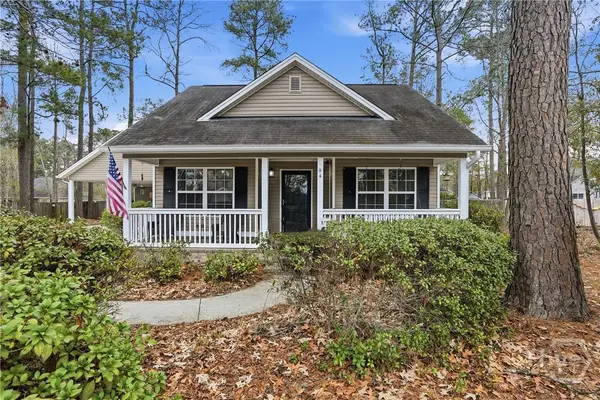 $289,000Active3 beds 2 baths1,298 sq. ft.
$289,000Active3 beds 2 baths1,298 sq. ft.94 Wiregrass Trail, Rincon, GA 31326
MLS# SA346251Listed by: KELLER WILLIAMS COASTAL AREA P - New
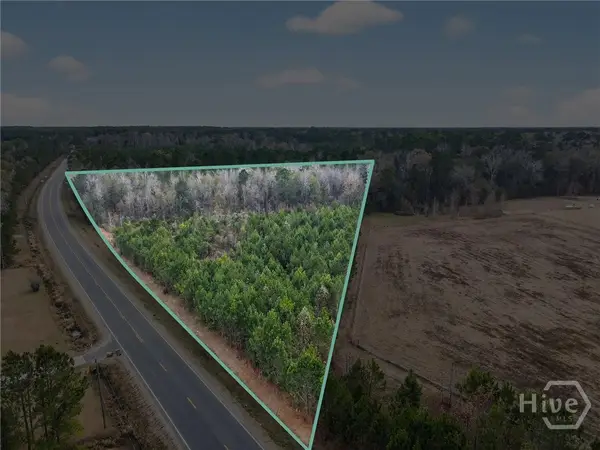 $200,000Active5 Acres
$200,000Active5 AcresLot 5 Mccall Road, Rincon, GA 31326
MLS# SA346272Listed by: KELLER WILLIAMS COASTAL AREA P - Open Sun, 1 to 3pmNew
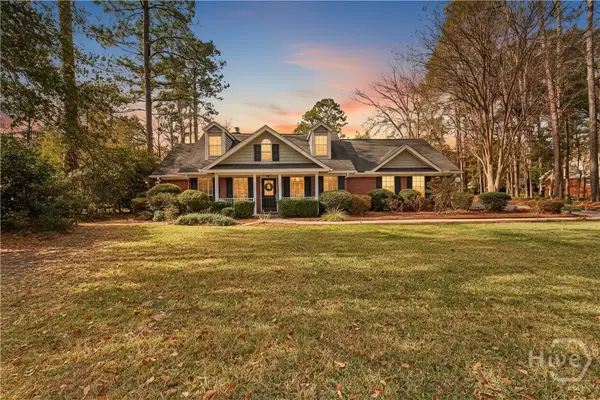 $424,900Active3 beds 2 baths1,871 sq. ft.
$424,900Active3 beds 2 baths1,871 sq. ft.121 Crystal Drive, Rincon, GA 31326
MLS# SA346216Listed by: NEXT MOVE REAL ESTATE LLC - New
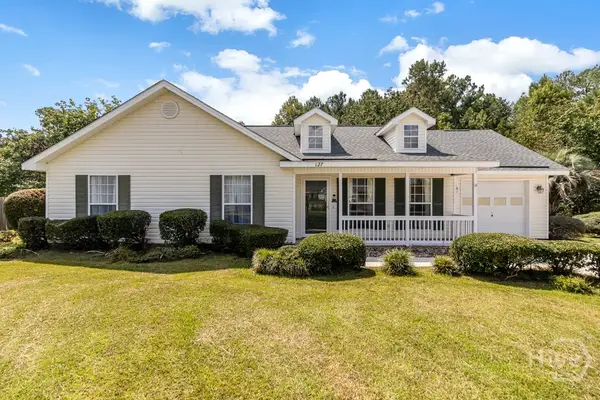 $279,000Active3 beds 2 baths1,506 sq. ft.
$279,000Active3 beds 2 baths1,506 sq. ft.127 Four Oaks Court, Rincon, GA 31326
MLS# SA345976Listed by: KELLER WILLIAMS COASTAL AREA P - New
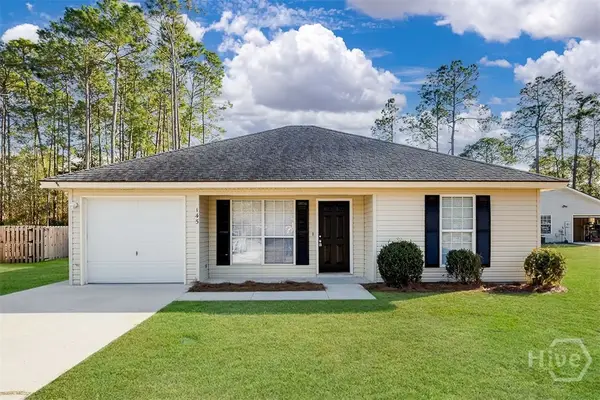 $236,900Active3 beds 2 baths1,080 sq. ft.
$236,900Active3 beds 2 baths1,080 sq. ft.145 John Glenn Drive, Rincon, GA 31326
MLS# SA346071Listed by: NEXT MOVE REAL ESTATE LLC
