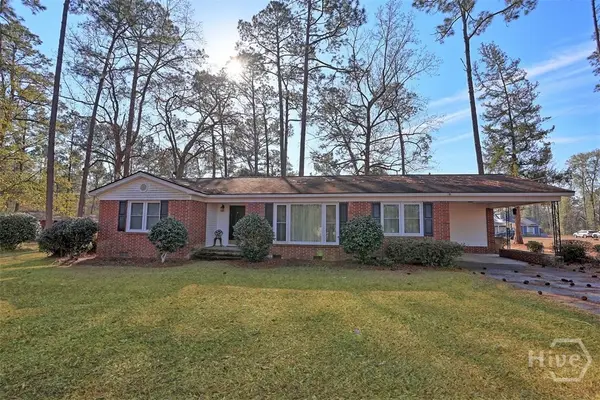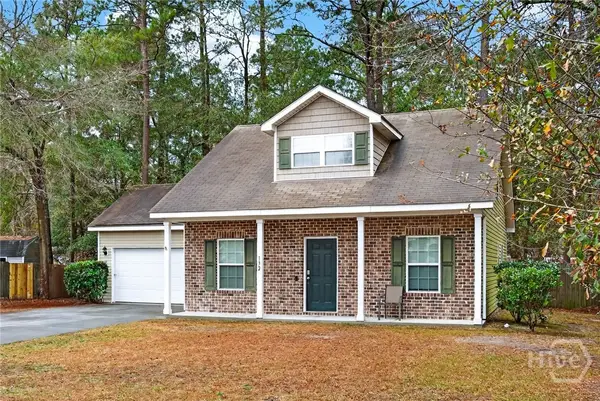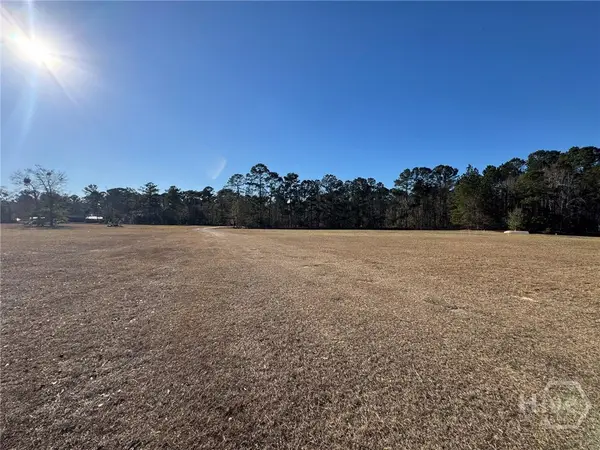131 Saratoga Drive, Rincon, GA 31326
Local realty services provided by:Better Homes and Gardens Real Estate Lifestyle Property Partners
Listed by: amanda peterson
Office: better homes and gardens real
MLS#:SA342111
Source:NC_CCAR
Price summary
- Price:$399,700
- Price per sq. ft.:$139.95
About this home
Discover your dream home on Saratoga Drive! This spacious 5-bed, 2.5-bath beauty offers nearly 2,900 sq ft of stylish living on a peaceful cul-de-sac lot. Step inside to a bright open floor plan with a large formal dining room, charming shiplap accents, and a cozy gas fireplace that anchors and warms the living area. The chef-worthy kitchen boasts dual islands, modern finishes, and abundant storage. The oversized primary suite features a relaxing sitting area, dual walk-in closets, a soaking tub, separate shower, an enormous vanity, and direct laundry access for everyday convenience. An expansive bonus room provides space for work or play. Enjoy evenings on the screened porch overlooking a private wooded yard—perfect for entertaining or quiet nights in. Ideally located near Rincon’s shops, schools, and dining, this home perfectly blends comfort, style, and value. Schedule your showing today — your new chapter starts here!
Contact an agent
Home facts
- Year built:2015
- Listing ID #:SA342111
- Added:114 day(s) ago
- Updated:February 10, 2026 at 08:53 AM
Rooms and interior
- Bedrooms:5
- Total bathrooms:3
- Full bathrooms:2
- Half bathrooms:1
- Living area:2,856 sq. ft.
Heating and cooling
- Cooling:Central Air
- Heating:Electric, Heating
Structure and exterior
- Year built:2015
- Building area:2,856 sq. ft.
- Lot area:0.33 Acres
Schools
- High school:South Effingham
- Middle school:Effingham
- Elementary school:Blandford
Finances and disclosures
- Price:$399,700
- Price per sq. ft.:$139.95
New listings near 131 Saratoga Drive
- Open Sat, 11 to 1pmNew
 $410,000Active3 beds 2 baths2,350 sq. ft.
$410,000Active3 beds 2 baths2,350 sq. ft.108 Oaklawn Drive, Rincon, GA 31326
MLS# SA348805Listed by: RE/MAX 1ST CHOICE REALTY - New
 $443,000Active5 beds 3 baths2,945 sq. ft.
$443,000Active5 beds 3 baths2,945 sq. ft.104 Del Mar Court, Rincon, GA 31326
MLS# SA348842Listed by: ERA SOUTHEAST COASTAL - New
 $464,000Active5 beds 3 baths
$464,000Active5 beds 3 baths103 Big Cypress Court, Rincon, GA 31326
MLS# 10689042Listed by: Epique Realty - New
 $399,900Active5 beds 3 baths2,542 sq. ft.
$399,900Active5 beds 3 baths2,542 sq. ft.820 Ebenezer Road, Rincon, GA 31326
MLS# SA348577Listed by: ERA SOUTHEAST COASTAL - New
 $335,000Active3 beds 2 baths1,842 sq. ft.
$335,000Active3 beds 2 baths1,842 sq. ft.110 Katie Drive, Rincon, GA 31326
MLS# SA347390Listed by: ROBIN LANCE REALTY  $725,000Pending5 beds 5 baths4,200 sq. ft.
$725,000Pending5 beds 5 baths4,200 sq. ft.135 Cambridge Drive, Rincon, GA
MLS# SA348471Listed by: NEXT MOVE REAL ESTATE LLC- Open Sat, 2 to 4pmNew
 $489,900Active4 beds 3 baths2,308 sq. ft.
$489,900Active4 beds 3 baths2,308 sq. ft.204 Pineland Drive, Rincon, GA 31326
MLS# SA348598Listed by: PLATINUM PROPERTIES  $252,500Pending3 beds 3 baths1,428 sq. ft.
$252,500Pending3 beds 3 baths1,428 sq. ft.132 Crossing Circle, Rincon, GA 31326
MLS# SA347815Listed by: COLDWELL BANKER ACCESS REALTY- New
 $317,000Active4.16 Acres
$317,000Active4.16 Acres5033 Mccall Road, Rincon, GA 31326
MLS# SA348568Listed by: BEYCOME BROKERAGE REALTY LLC - New
 $250,000Active3 beds 2 baths
$250,000Active3 beds 2 baths105 Melrose Place, Rincon, GA 31326
MLS# 10686326Listed by: Keller Williams Realty Coastal

