146 Palmetto Drive, Rincon, GA 31326
Local realty services provided by:Better Homes and Gardens Real Estate Legacy
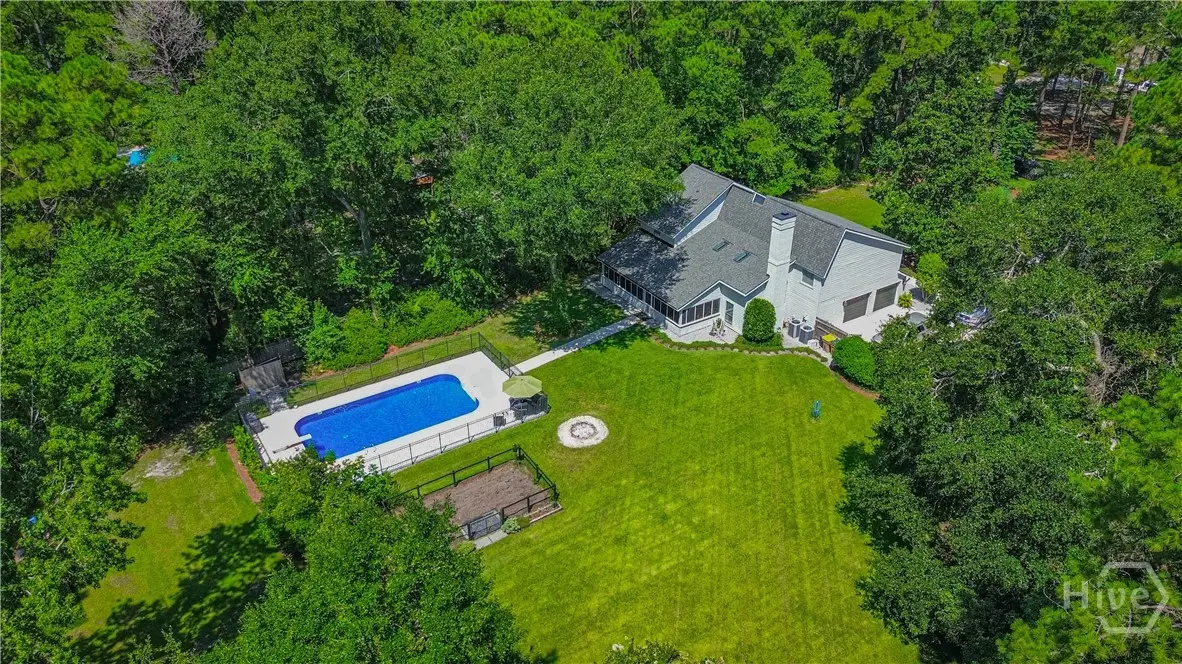
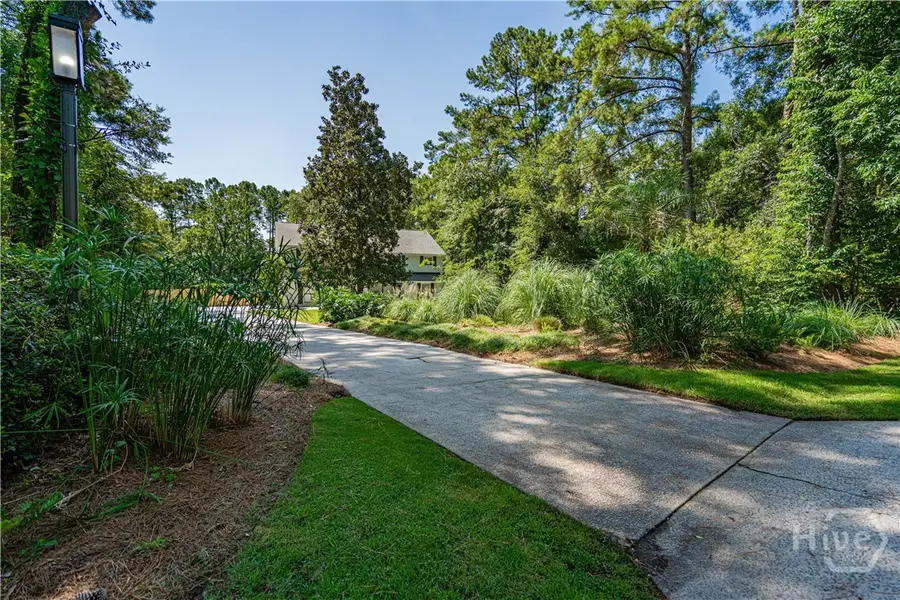
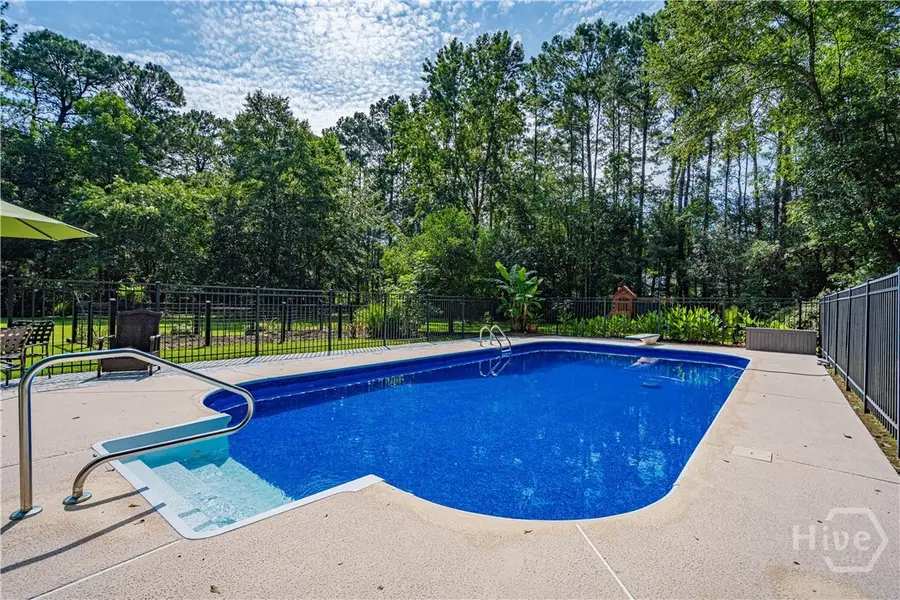
Listed by:
- steffany p. farmerbetter homes and gardens real
MLS#:SA334879
Source:GA_SABOR
Price summary
- Price:$475,000
- Price per sq. ft.:$169.76
- Monthly HOA dues:$120.75
About this home
What a rare find! This private retreat sits on over an acre in one of Effingham County’s most sought-after gated communities. Beautiful heart of pine floors flow through most of the home, adding warmth and charm. The spacious layout includes a living room, formal dining, and a family room with soaring ceilings and a brick fireplace. The kitchen features granite countertops, a gas range, deep sink, vented hood, and an appliance pantry. Upstairs, the owner’s suite offers a spacious closet and generous bath. Step outside to a screened porch, refreshing pool, mature trees, and established garden. The oversized garage includes a conditioned tool room. Roof and pool pump replaced in 2019; pool cover included. Neighborhood amenities: clubhouse, fitness center, tennis, playground, and a fishing lake!
Contact an agent
Home facts
- Year built:1987
- Listing Id #:SA334879
- Added:23 day(s) ago
- Updated:August 15, 2025 at 07:13 AM
Rooms and interior
- Bedrooms:4
- Total bathrooms:3
- Full bathrooms:2
- Half bathrooms:1
- Living area:2,798 sq. ft.
Heating and cooling
- Cooling:Central Air, Electric
- Heating:Central, Electric
Structure and exterior
- Roof:Asphalt
- Year built:1987
- Building area:2,798 sq. ft.
- Lot area:1.31 Acres
Schools
- High school:SEHS
- Middle school:Ebenezer
- Elementary school:Blandford
Utilities
- Water:Public
- Sewer:Septic Tank
Finances and disclosures
- Price:$475,000
- Price per sq. ft.:$169.76
- Tax amount:$3,794 (2019)
New listings near 146 Palmetto Drive
- New
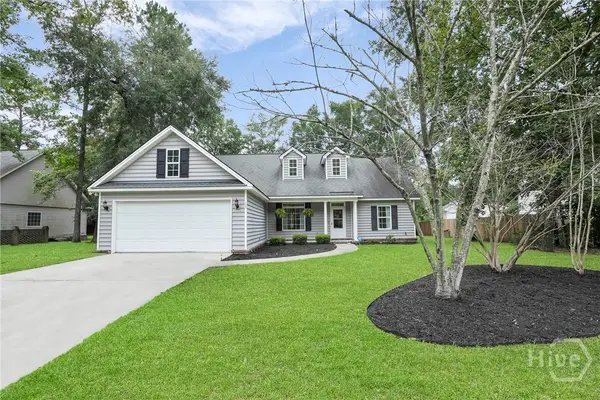 $324,900Active3 beds 2 baths1,661 sq. ft.
$324,900Active3 beds 2 baths1,661 sq. ft.123 Ridgecrest Drive, Rincon, GA 31326
MLS# SA336673Listed by: JASON MITCHELL GROUP - Open Sat, 11am to 1pmNew
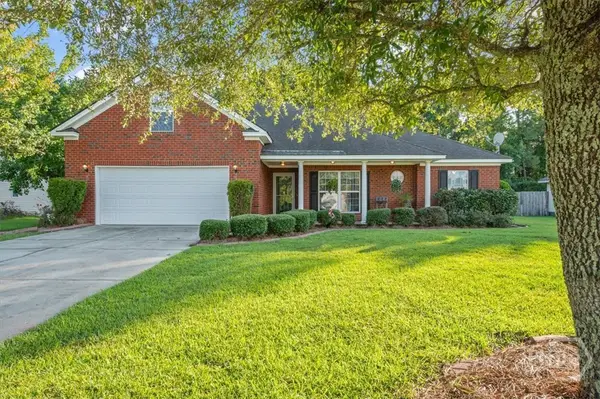 $364,999Active4 beds 3 baths1,986 sq. ft.
$364,999Active4 beds 3 baths1,986 sq. ft.114 Stonewalk Drive, Rincon, GA 31326
MLS# SA336675Listed by: REALTY ONE GROUP INCLUSION - New
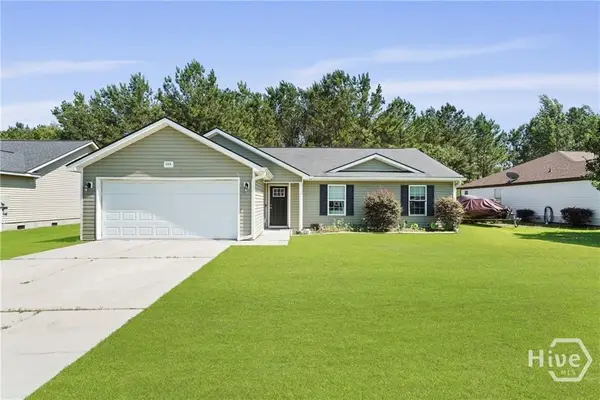 $319,000Active4 beds 2 baths1,568 sq. ft.
$319,000Active4 beds 2 baths1,568 sq. ft.306 Madison Oaks Drive, Rincon, GA 31326
MLS# SA336654Listed by: LPT REALTY LLC - New
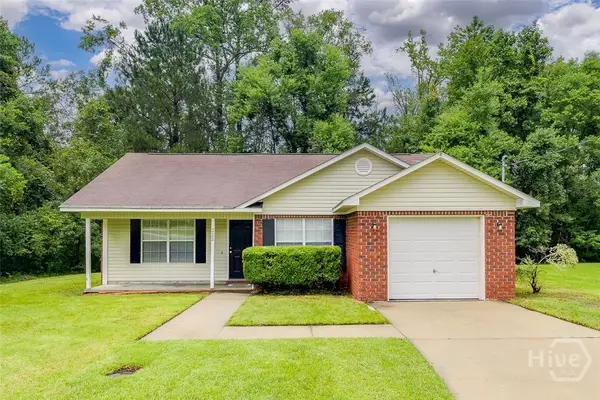 $259,900Active3 beds 2 baths1,045 sq. ft.
$259,900Active3 beds 2 baths1,045 sq. ft.222 Mulberry Way, Rincon, GA 31326
MLS# SA336367Listed by: NEXT MOVE REAL ESTATE LLC - Open Sun, 10am to 12pmNew
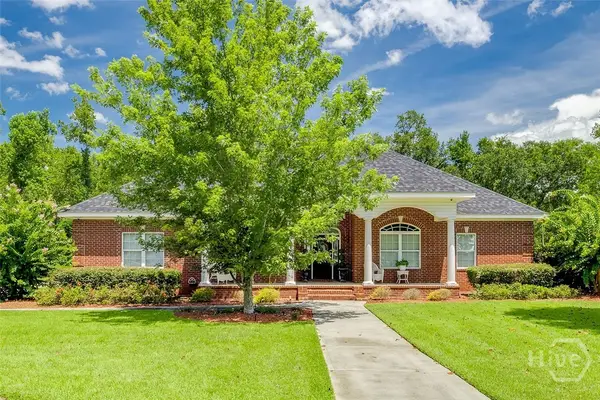 $648,000Active4 beds 5 baths3,355 sq. ft.
$648,000Active4 beds 5 baths3,355 sq. ft.435 Peachtree Drive, Rincon, GA 31326
MLS# SA336234Listed by: SEAPORT REAL ESTATE GROUP - Open Sat, 1 to 3pmNew
 $335,000Active3 beds 2 baths1,570 sq. ft.
$335,000Active3 beds 2 baths1,570 sq. ft.151 Gavin Way, Rincon, GA 31326
MLS# SA336426Listed by: SEAPORT REAL ESTATE GROUP - New
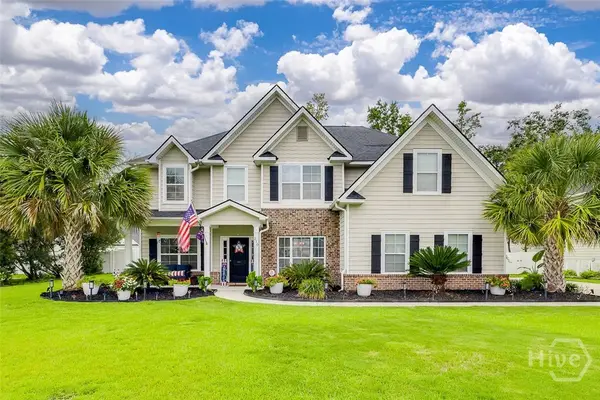 $500,000Active5 beds 3 baths3,664 sq. ft.
$500,000Active5 beds 3 baths3,664 sq. ft.210 Blandford Way, Rincon, GA 31326
MLS# SA336190Listed by: NEXT MOVE REAL ESTATE LLC - Open Sun, 2 to 4pmNew
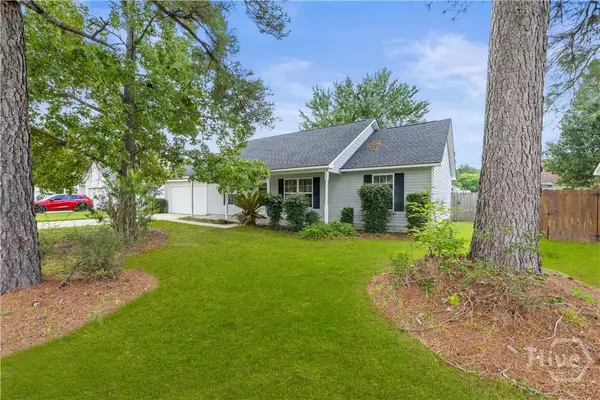 $275,000Active3 beds 2 baths1,456 sq. ft.
$275,000Active3 beds 2 baths1,456 sq. ft.202 Coppertree Court, Rincon, GA 31326
MLS# SA336077Listed by: KELLER WILLIAMS COASTAL AREA P - New
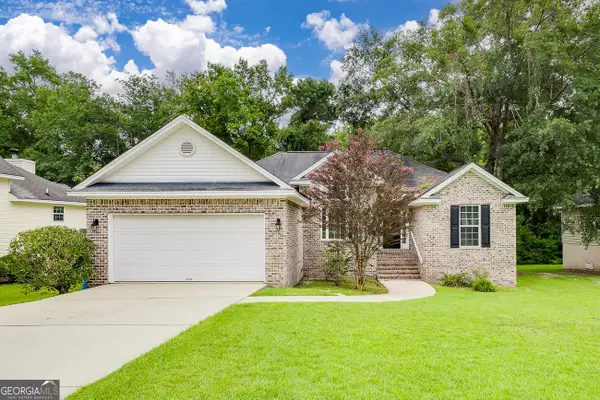 $310,000Active3 beds 2 baths1,571 sq. ft.
$310,000Active3 beds 2 baths1,571 sq. ft.507 Dresler Road, Rincon, GA 31326
MLS# 10580503Listed by: Re/Max Savannah - Open Sat, 1 to 3pmNew
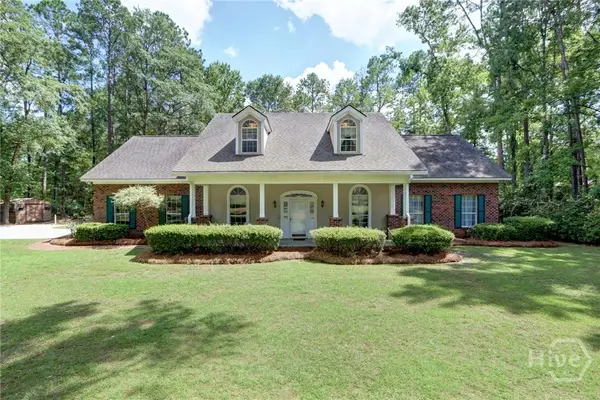 $650,000Active5 beds 3 baths3,070 sq. ft.
$650,000Active5 beds 3 baths3,070 sq. ft.143 Hardy Road, Rincon, GA 31326
MLS# SA335516Listed by: SEABOLT REAL ESTATE

