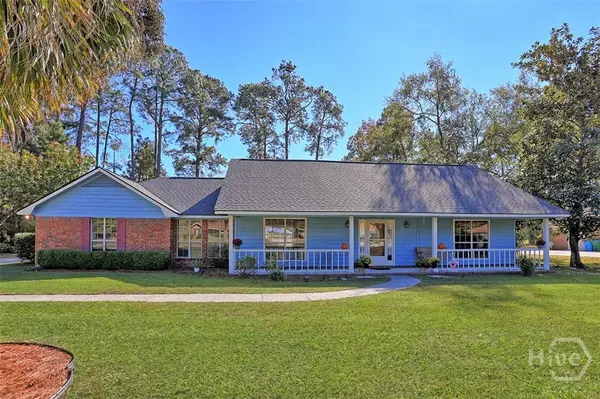160 Cubbedge Drive, Rincon, GA 31326
Local realty services provided by:Better Homes and Gardens Real Estate Elliott Coastal Living
160 Cubbedge Drive,Rincon, GA 31326
$599,900
- 5 Beds
- 3 Baths
- 3,542 sq. ft.
- Single family
- Pending
Listed by: jennifer a. rabon
Office: next move real estate llc.
MLS#:SA332303
Source:NC_CCAR
Price summary
- Price:$599,900
- Price per sq. ft.:$169.37
About this home
BACK ON MARKET! NO FAULT TO SELLER! Out of state Buyers had change of circumstances. An exclusive gated community in the heart of Effingham County. This Executive home is packed w/ custom details such as coffered ceilings, craftsman trim, builtins & more. 2 story foyer, library & formal dining room are stunners when you walk in the door. The great room w/ fireplace & custom builtins opens to the gourmet kitchen w/ tons of countertop space, oversized island & walk in pantry. The main floor has a guest suite w/ attached semi private bath. The 2nd story boasts the owners suite, ensuite bathroom w/ a stand alone tub, tile shower, double vanity w/ additional over counter cabinets & a huge walk in closet w/ a custom closet system. You will love the media room w/ a double door entry, black out curtains/walls. 3 additional bedrooms & 1 bath round out the 2nd floor. The screen porch & open deck is perfect for outdoor entertaining. A MUST SEE!!!
Contact an agent
Home facts
- Year built:2024
- Listing ID #:SA332303
- Added:29 day(s) ago
- Updated:November 15, 2025 at 09:25 AM
Rooms and interior
- Bedrooms:5
- Total bathrooms:3
- Full bathrooms:3
- Living area:3,542 sq. ft.
Heating and cooling
- Cooling:Central Air
- Heating:Electric, Heating
Structure and exterior
- Roof:Composition
- Year built:2024
- Building area:3,542 sq. ft.
- Lot area:0.63 Acres
Schools
- High school:Effingham
- Middle school:Ebenezer
- Elementary school:Ebenezer
Finances and disclosures
- Price:$599,900
- Price per sq. ft.:$169.37
New listings near 160 Cubbedge Drive
- New
 $260,000Active3 beds 2 baths1,073 sq. ft.
$260,000Active3 beds 2 baths1,073 sq. ft.114 Reese Way, Rincon, GA 31326
MLS# 10644488Listed by: Next Move Real Estate - New
 $287,300Active3 beds 2 baths1,632 sq. ft.
$287,300Active3 beds 2 baths1,632 sq. ft.103 Westwood Drive, Rincon, GA 31326
MLS# 10643700Listed by: Next Move Real Estate - Open Sun, 1am to 3pmNew
 $205,000Active3 beds 2 baths1,075 sq. ft.
$205,000Active3 beds 2 baths1,075 sq. ft.205 Whitehall Avenue, Rincon, GA 31326
MLS# SA341787Listed by: COLDWELL BANKER ACCESS REALTY - New
 $374,900Active3 beds 2 baths2,102 sq. ft.
$374,900Active3 beds 2 baths2,102 sq. ft.105 Saint Andrews Road, Rincon, GA 31326
MLS# SA343496Listed by: SEAPORT REAL ESTATE GROUP - New
 $439,000Active3 beds 2 baths2,092 sq. ft.
$439,000Active3 beds 2 baths2,092 sq. ft.429 Ralph Rahn Road, Rincon, GA 31326
MLS# SA343614Listed by: RE/MAX SAVANNAH - New
 $310,000Active3 beds 2 baths1,453 sq. ft.
$310,000Active3 beds 2 baths1,453 sq. ft.83 Fellwood Drive, Rincon, GA 31326
MLS# SA343067Listed by: KELLER WILLIAMS COASTAL AREA P - New
 $284,900Active3 beds 2 baths1,446 sq. ft.
$284,900Active3 beds 2 baths1,446 sq. ft.221 Jasper Lane, Rincon, GA 31326
MLS# SA343676Listed by: REALTY ONE GROUP INCLUSION - Open Sat, 2 to 4pmNew
 $369,990Active4 beds 3 baths2,174 sq. ft.
$369,990Active4 beds 3 baths2,174 sq. ft.139 Fraser Lane, Rincon, GA 31326
MLS# SA343618Listed by: DR HORTON REALTY OF GEORGIA - New
 $334,990Active4 beds 2 baths1,497 sq. ft.
$334,990Active4 beds 2 baths1,497 sq. ft.129 Fraser Lane, Rincon, GA 31326
MLS# SA343597Listed by: DR HORTON REALTY OF GEORGIA - Open Sat, 2am to 4pmNew
 $379,900Active3 beds 2 baths2,029 sq. ft.
$379,900Active3 beds 2 baths2,029 sq. ft.131 Crystal Drive, Rincon, GA 31326
MLS# SA343557Listed by: KELLER WILLIAMS COASTAL AREA P
