203 Crosswinds Drive, Rincon, GA 31326
Local realty services provided by:Better Homes and Gardens Real Estate Legacy
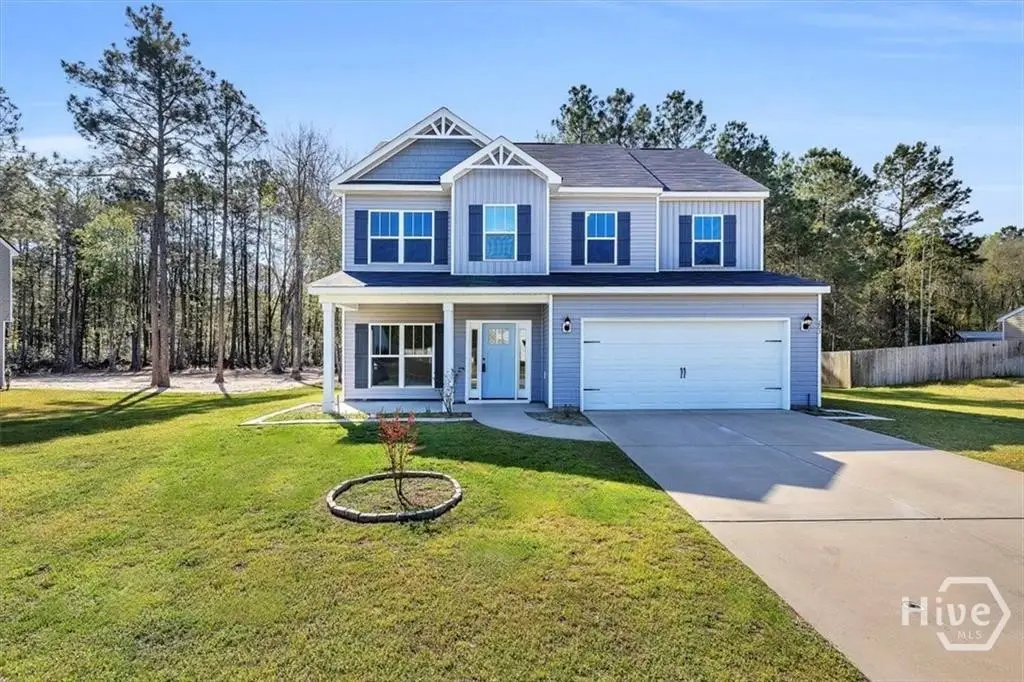
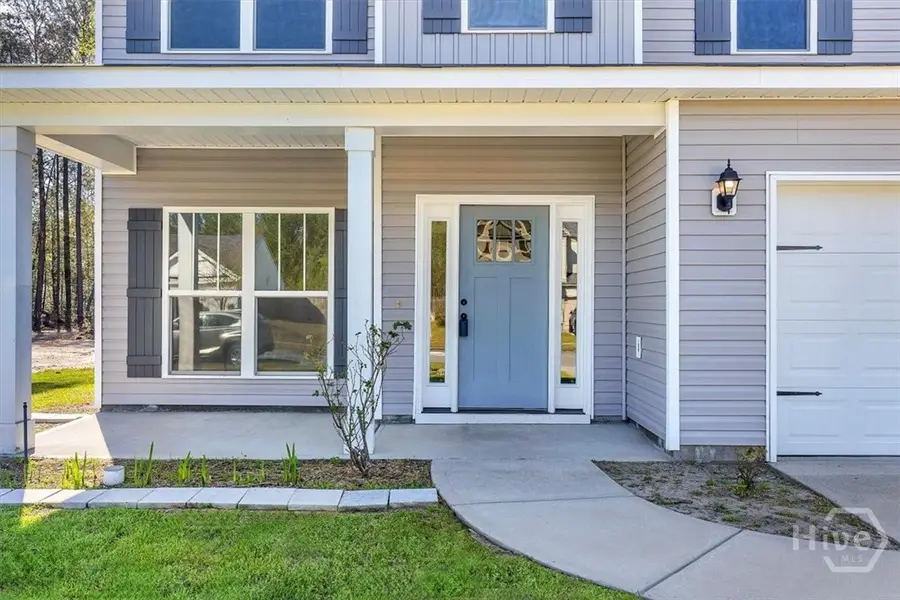
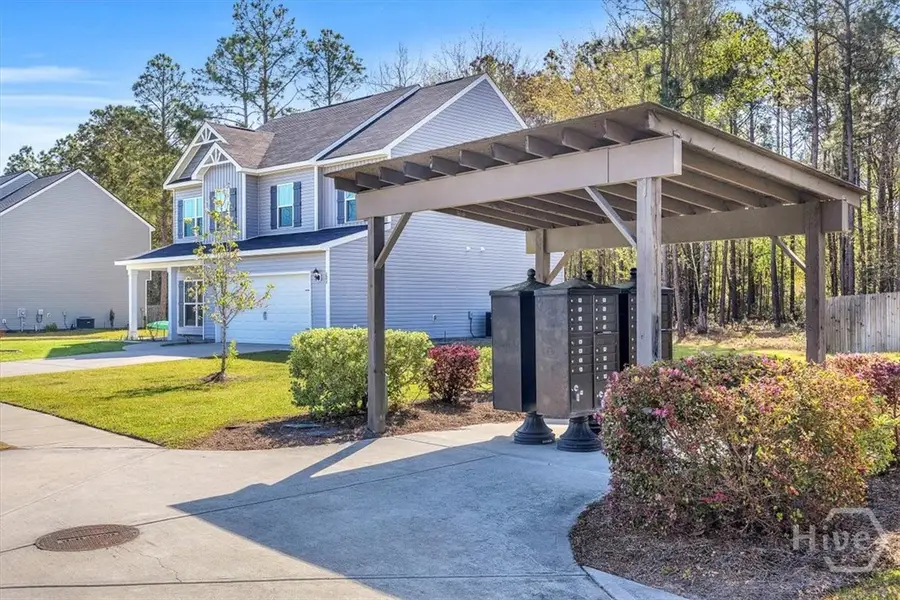
Upcoming open houses
- Sun, Aug 1702:00 pm - 04:00 pm
Listed by:mckenzie burnsed
Office:realty one group inclusion
MLS#:SA334943
Source:GA_SABOR
Price summary
- Price:$342,900
- Price per sq. ft.:$162.36
- Monthly HOA dues:$29.17
About this home
New paint and move in ready! Welcome to 203 Crosswinds Drive, an inviting 4-bedroom, 2.5-bath in Effingham County. This home features an office space downstairs! Open floor plan- the gourmet kitchen is a chef’s dream, featuring stainless steel appliances and plenty of counter space for meal prep and entertaining. Step outside to the large patio area, perfect for hosting gatherings or enjoying a quiet evening overlooking the serene wooded lot. Upstairs, you'll find all four bedrooms, including a spacious master suite with a luxurious ensuite bath, complete with double vanities, a separate garden tub, and a walk-in shower. A loft area provides additional flex space and separates the master suite from the secondary bedrooms. Situated on a generous 0.42-acre lot, located just steps from the community mailbox. Bonus: This home features an assumable VA loan at a 3.25% interest rate, offering potential savings for eligible buyers.
Contact an agent
Home facts
- Year built:2020
- Listing Id #:SA334943
- Added:136 day(s) ago
- Updated:August 14, 2025 at 02:20 PM
Rooms and interior
- Bedrooms:4
- Total bathrooms:3
- Full bathrooms:2
- Half bathrooms:1
- Living area:2,112 sq. ft.
Heating and cooling
- Cooling:Central Air, Electric
- Heating:Central, Electric
Structure and exterior
- Roof:Asphalt
- Year built:2020
- Building area:2,112 sq. ft.
- Lot area:0.42 Acres
Schools
- High school:Effingham
- Middle school:Ebenezer
- Elementary school:Ebenezer
Utilities
- Water:Public
- Sewer:Public Sewer
Finances and disclosures
- Price:$342,900
- Price per sq. ft.:$162.36
- Tax amount:$3,346 (2024)
New listings near 203 Crosswinds Drive
- New
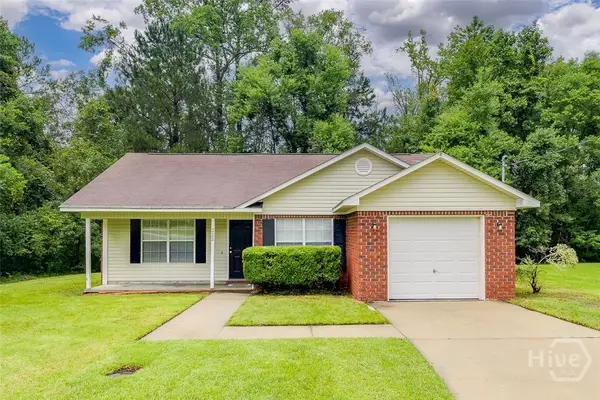 $259,900Active3 beds 2 baths1,045 sq. ft.
$259,900Active3 beds 2 baths1,045 sq. ft.222 Mulberry Way, Rincon, GA 31326
MLS# SA336367Listed by: NEXT MOVE REAL ESTATE LLC - Open Sun, 10am to 12pmNew
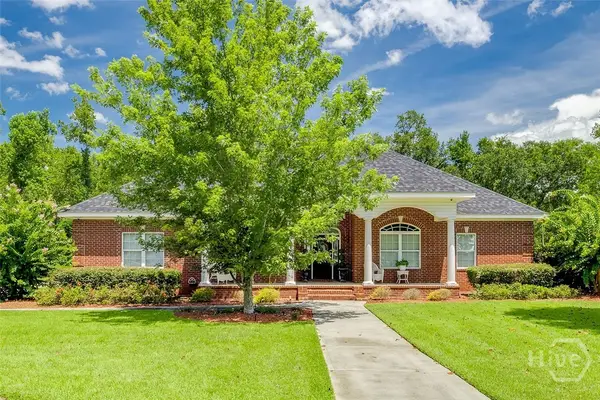 $648,000Active4 beds 5 baths3,355 sq. ft.
$648,000Active4 beds 5 baths3,355 sq. ft.435 Peachtree Drive, Rincon, GA 31326
MLS# SA336234Listed by: SEAPORT REAL ESTATE GROUP - Open Sat, 1 to 3pmNew
 $335,000Active3 beds 2 baths1,570 sq. ft.
$335,000Active3 beds 2 baths1,570 sq. ft.151 Gavin Way, Rincon, GA 31326
MLS# SA336426Listed by: SEAPORT REAL ESTATE GROUP - New
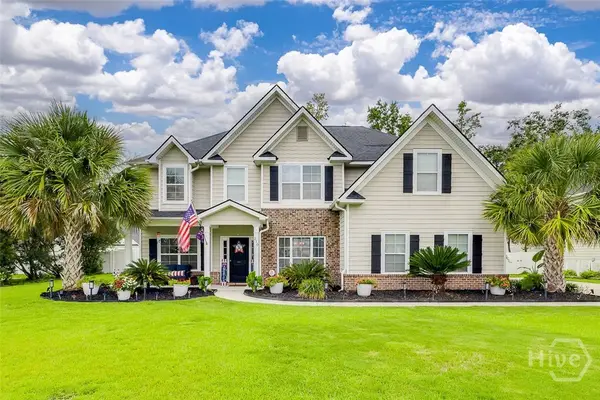 $500,000Active5 beds 3 baths3,664 sq. ft.
$500,000Active5 beds 3 baths3,664 sq. ft.210 Blandford Way, Rincon, GA 31326
MLS# SA336190Listed by: NEXT MOVE REAL ESTATE LLC - Open Sun, 2 to 4pmNew
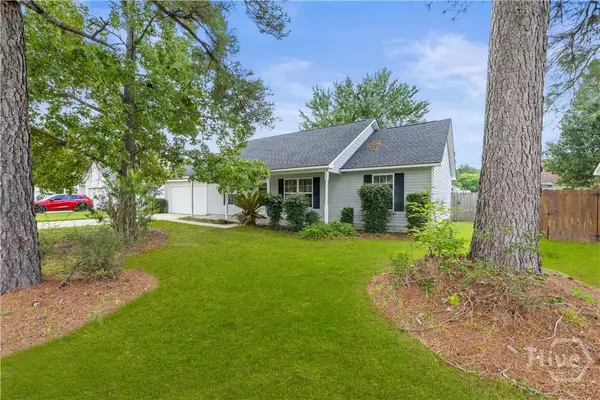 $275,000Active3 beds 2 baths1,456 sq. ft.
$275,000Active3 beds 2 baths1,456 sq. ft.202 Coppertree Court, Rincon, GA 31326
MLS# SA336077Listed by: KELLER WILLIAMS COASTAL AREA P - New
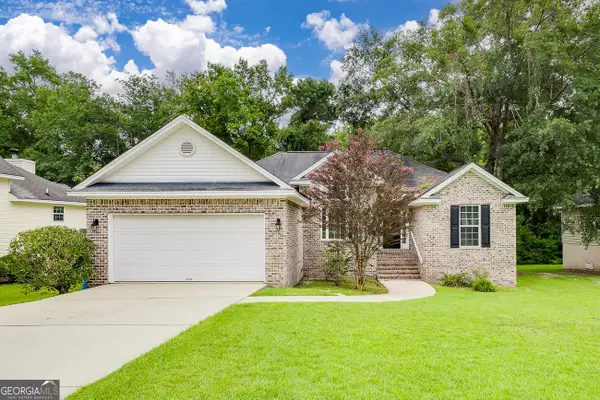 $310,000Active3 beds 2 baths1,571 sq. ft.
$310,000Active3 beds 2 baths1,571 sq. ft.507 Dresler Road, Rincon, GA 31326
MLS# 10580503Listed by: Re/Max Savannah - Open Sat, 1 to 3pmNew
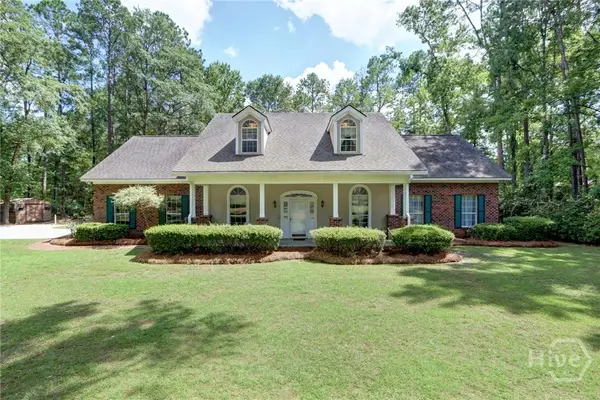 $650,000Active5 beds 3 baths3,070 sq. ft.
$650,000Active5 beds 3 baths3,070 sq. ft.143 Hardy Road, Rincon, GA 31326
MLS# SA335516Listed by: SEABOLT REAL ESTATE - Open Sun, 11am to 1pmNew
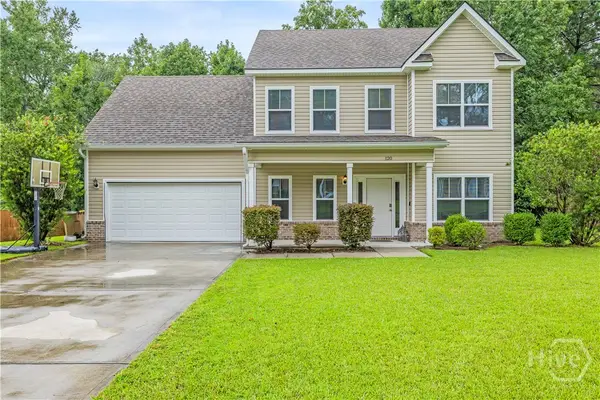 $340,000Active4 beds 3 baths2,204 sq. ft.
$340,000Active4 beds 3 baths2,204 sq. ft.120 Brookstone Way, Rincon, GA 31326
MLS# SA335966Listed by: KELLER WILLIAMS COASTAL AREA P - New
 $349,990Active4 beds 3 baths1,595 sq. ft.
$349,990Active4 beds 3 baths1,595 sq. ft.136 Fraser Lane, Rincon, GA 31326
MLS# 10579120Listed by: D.R. Horton Realty of Georgia - New
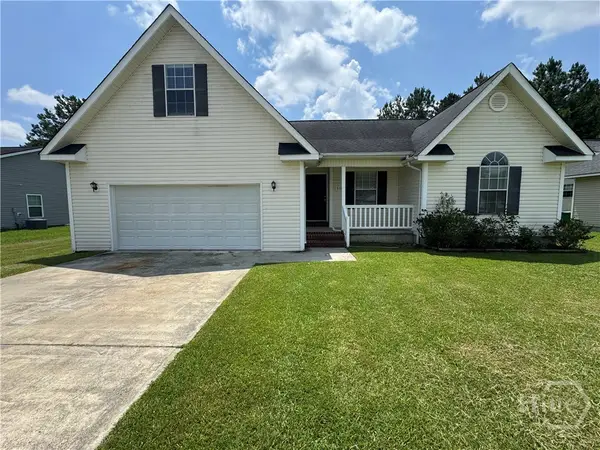 $300,000Active4 beds 3 baths1,828 sq. ft.
$300,000Active4 beds 3 baths1,828 sq. ft.310 Madison Oaks Drive, Rincon, GA 31326
MLS# SA335753Listed by: RASMUS REAL ESTATE GROUP

