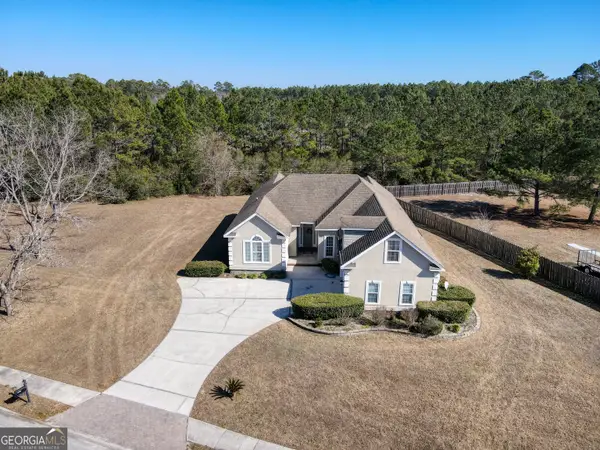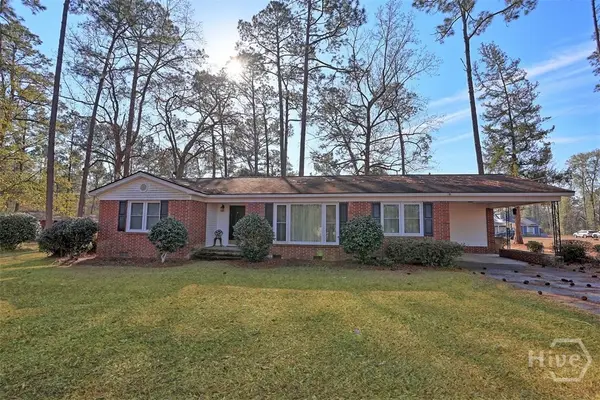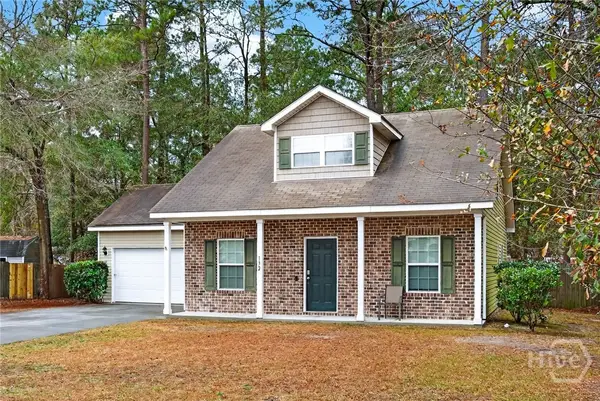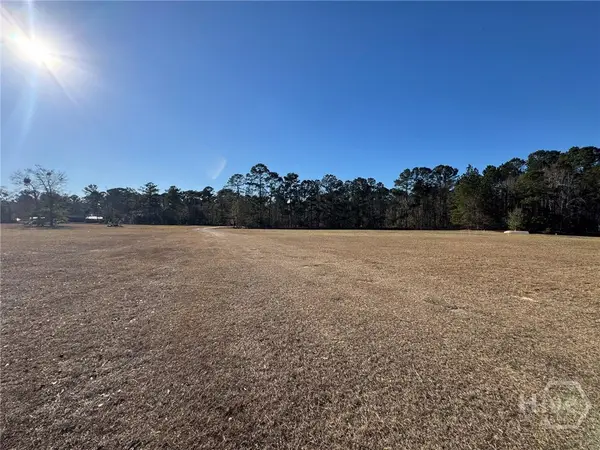218 Fairmont Drive, Rincon, GA 31326
Local realty services provided by:Better Homes and Gardens Real Estate Metro Brokers
218 Fairmont Drive,Rincon, GA 31326
$525,000
- 5 Beds
- 3 Baths
- 3,622 sq. ft.
- Single family
- Active
Listed by: matthew walker
Office: era foster & bond
MLS#:10636896
Source:METROMLS
Price summary
- Price:$525,000
- Price per sq. ft.:$144.95
- Monthly HOA dues:$75
About this home
Welcome home to 218 Fairmont Dr., a spacious 3,622 sq. ft. residence in the sought-after Kate's Cove community—where opportunities to move in are rare. This beautiful home features an open, flowing layout with hardwood floors, a formal dining w/coffered ceiling, & a gourmet kitchen w/granite countertops, stainless steel appliances, & 42" cabinetry. A guest suite w/full bath on the main level offers flexibility for visitors or multi-generational living, while upstairs includes 3 additional bedrooms, an oversized flex room suited for any purpose, & a luxurious primary suite with tray ceiling, dual closets, & a private fireplace. Kate's Cove provides a peaceful setting. Residents enjoy resort-style amenities including a pool w/a mushroom water feature & beautifully maintained common areas ideal for relaxing or connecting with neighbors. With its spacious design, inviting outdoor living, & exceptional community features, 218 Fairmont Dr. perfectly blends comfort, style, and location.
Contact an agent
Home facts
- Year built:2016
- Listing ID #:10636896
- Updated:February 13, 2026 at 11:54 AM
Rooms and interior
- Bedrooms:5
- Total bathrooms:3
- Full bathrooms:3
- Living area:3,622 sq. ft.
Heating and cooling
- Cooling:Central Air, Electric
- Heating:Central, Electric, Heat Pump
Structure and exterior
- Year built:2016
- Building area:3,622 sq. ft.
- Lot area:0.29 Acres
Schools
- High school:Effingham
- Middle school:Ebenezer
- Elementary school:Ebenezer
Utilities
- Water:Public
- Sewer:Public Sewer
Finances and disclosures
- Price:$525,000
- Price per sq. ft.:$144.95
- Tax amount:$5,204 (2024)
New listings near 218 Fairmont Drive
- Open Sat, 11am to 1pmNew
 $410,000Active4 beds 2 baths2,350 sq. ft.
$410,000Active4 beds 2 baths2,350 sq. ft.108 Oaklawn Drive, Rincon, GA 31326
MLS# 10689907Listed by: Re/Max 1st Choice Realty - New
 $443,000Active5 beds 3 baths2,945 sq. ft.
$443,000Active5 beds 3 baths2,945 sq. ft.104 Del Mar Court, Rincon, GA 31326
MLS# SA348842Listed by: ERA SOUTHEAST COASTAL - New
 $464,000Active5 beds 3 baths
$464,000Active5 beds 3 baths103 Big Cypress Court, Rincon, GA 31326
MLS# 10689042Listed by: Epique Realty - New
 $399,900Active5 beds 3 baths2,542 sq. ft.
$399,900Active5 beds 3 baths2,542 sq. ft.820 Ebenezer Road, Rincon, GA 31326
MLS# SA348577Listed by: ERA SOUTHEAST COASTAL - New
 $335,000Active3 beds 2 baths1,842 sq. ft.
$335,000Active3 beds 2 baths1,842 sq. ft.110 Katie Drive, Rincon, GA 31326
MLS# SA347390Listed by: ROBIN LANCE REALTY  $725,000Pending5 beds 5 baths4,200 sq. ft.
$725,000Pending5 beds 5 baths4,200 sq. ft.135 Cambridge Drive, Rincon, GA
MLS# SA348471Listed by: NEXT MOVE REAL ESTATE LLC- Open Sat, 2 to 4pmNew
 $489,900Active4 beds 3 baths2,308 sq. ft.
$489,900Active4 beds 3 baths2,308 sq. ft.204 Pineland Drive, Rincon, GA 31326
MLS# SA348598Listed by: PLATINUM PROPERTIES  $252,500Pending3 beds 3 baths1,428 sq. ft.
$252,500Pending3 beds 3 baths1,428 sq. ft.132 Crossing Circle, Rincon, GA 31326
MLS# SA347815Listed by: COLDWELL BANKER ACCESS REALTY- New
 $317,000Active4.16 Acres
$317,000Active4.16 Acres5033 Mccall Road, Rincon, GA 31326
MLS# SA348568Listed by: BEYCOME BROKERAGE REALTY LLC - New
 $250,000Active3 beds 2 baths
$250,000Active3 beds 2 baths105 Melrose Place, Rincon, GA 31326
MLS# 10686326Listed by: Keller Williams Realty Coastal

