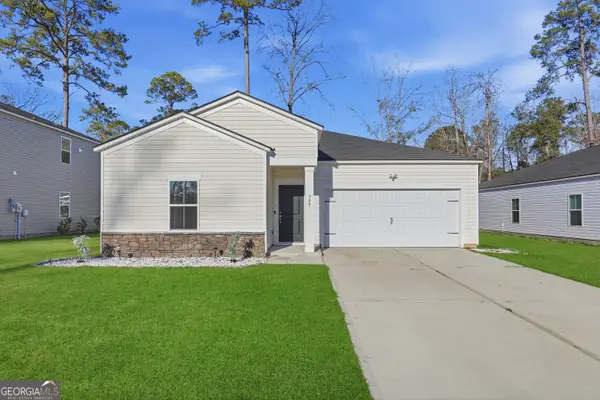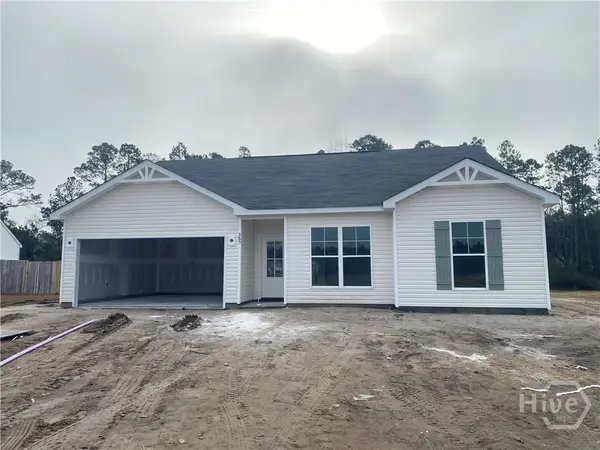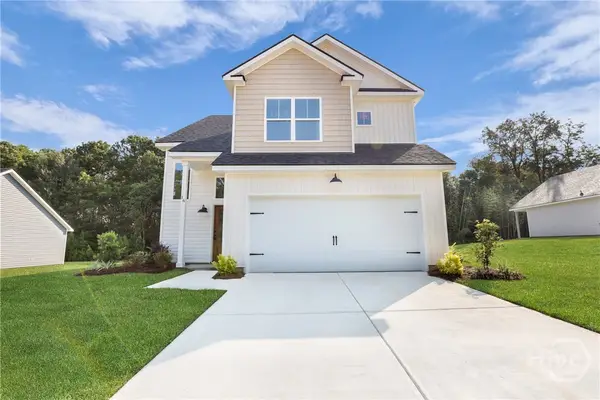247 Lillian Street, Rincon, GA 31326
Local realty services provided by:Better Homes and Gardens Real Estate Elliott Coastal Living
247 Lillian Street,Rincon, GA 31326
$399,900
- 5 Beds
- 4 Baths
- 2,884 sq. ft.
- Single family
- Active
Listed by: sara petys
Office: exp realty llc.
MLS#:SA340289
Source:NC_CCAR
Price summary
- Price:$399,900
- Price per sq. ft.:$138.66
About this home
This beautifully maintained 2023-built home offers nearly 2,900 sq ft in one of Effingham County’s most desirable areas. With 5 bedrooms and 3.5 baths, it provides generous space and flexibility for a large or growing family. The first floor features an open living room with 9-ft ceilings, a cozy fireplace, spacious kitchen with stainless appliances, an oversized island, pantry, dining room, flex space, half bath, and private guest suite with full bath. Upstairs offers 4 bedrooms, 2 full baths, and a convenient laundry room. The large primary suite includes a walk-in closet, double vanities, granite countertops, bathtub, and tiled walk-in shower. Enjoy the screened-in porch and fenced backyard that’s perfect for relaxing or entertaining. Walking distance to Ebenezer Elementary & Middle Schools!
Contact an agent
Home facts
- Year built:2023
- Listing ID #:SA340289
- Added:98 day(s) ago
- Updated:January 23, 2026 at 11:17 AM
Rooms and interior
- Bedrooms:5
- Total bathrooms:4
- Full bathrooms:3
- Half bathrooms:1
- Living area:2,884 sq. ft.
Heating and cooling
- Cooling:Central Air
- Heating:Electric, Heating
Structure and exterior
- Year built:2023
- Building area:2,884 sq. ft.
- Lot area:0.16 Acres
Schools
- High school:Effingham
- Middle school:Ebenezer
- Elementary school:Ebenezer
Finances and disclosures
- Price:$399,900
- Price per sq. ft.:$138.66
New listings near 247 Lillian Street
- New
 $339,000Active3 beds 2 baths1,793 sq. ft.
$339,000Active3 beds 2 baths1,793 sq. ft.120 Buckfield Drive, Rincon, GA 31326
MLS# SA347307Listed by: FRANK MOORE & COMPANY, LLC - New
 $374,900Active4 beds 3 baths2,292 sq. ft.
$374,900Active4 beds 3 baths2,292 sq. ft.313 Crosswinds Drive, Rincon, GA 31326
MLS# SA347254Listed by: EXP REALTY LLC - New
 $319,000Active3 beds 2 baths1,588 sq. ft.
$319,000Active3 beds 2 baths1,588 sq. ft.305 Lillian Street, Rincon, GA 31326
MLS# 10675363Listed by: Rawls Realty Inc.  $376,900Pending4 beds 3 baths2,267 sq. ft.
$376,900Pending4 beds 3 baths2,267 sq. ft.100 Susan Drive, Rincon, GA 31326
MLS# SA347133Listed by: BERKSHIRE HATHAWAY HOME SERVIC- New
 $319,900Active3 beds 2 baths1,550 sq. ft.
$319,900Active3 beds 2 baths1,550 sq. ft.365 Crosswinds Dr, Rincon, GA 31326
MLS# SA347132Listed by: BERKSHIRE HATHAWAY HOME SERVIC - New
 $362,850Active3 beds 2 baths1,416 sq. ft.
$362,850Active3 beds 2 baths1,416 sq. ft.18 Grove Hollow Road, Rincon, GA 31326
MLS# SA347097Listed by: RE/MAX ACCENT - New
 $359,900Active3 beds 2 baths1,381 sq. ft.
$359,900Active3 beds 2 baths1,381 sq. ft.Address Withheld By Seller, Rincon, GA 31326
MLS# SA347103Listed by: RE/MAX ACCENT - New
 $367,900Active3 beds 3 baths1,495 sq. ft.
$367,900Active3 beds 3 baths1,495 sq. ft.16 Grove Hollow Road, Rincon, GA 31326
MLS# SA347092Listed by: RE/MAX ACCENT - New
 $373,700Active4 beds 2 baths1,600 sq. ft.
$373,700Active4 beds 2 baths1,600 sq. ft.12 Grove Hollow Road, Rincon, GA 31326
MLS# SA347078Listed by: RE/MAX ACCENT - New
 $289,900Active2 beds 1 baths1,086 sq. ft.
$289,900Active2 beds 1 baths1,086 sq. ft.406 N Lexington Avenue, Rincon, GA 31326
MLS# SA346971Listed by: NEXT MOVE REAL ESTATE LLC
