411 Walthour Drive, Rincon, GA 31326
Local realty services provided by:Better Homes and Gardens Real Estate Legacy
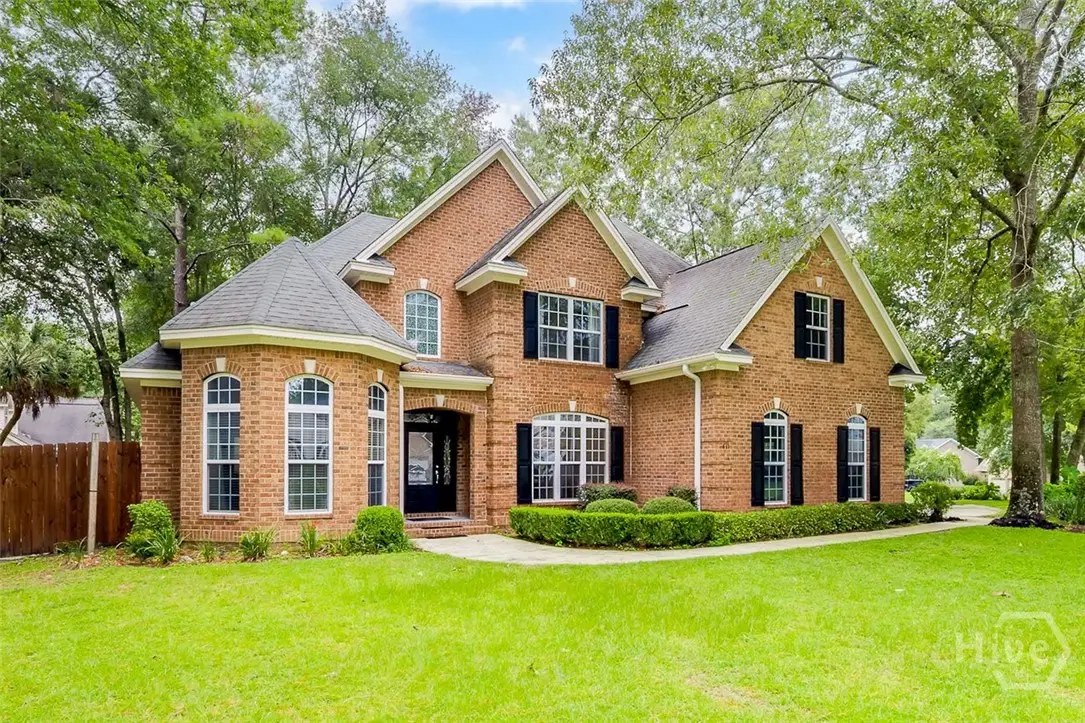
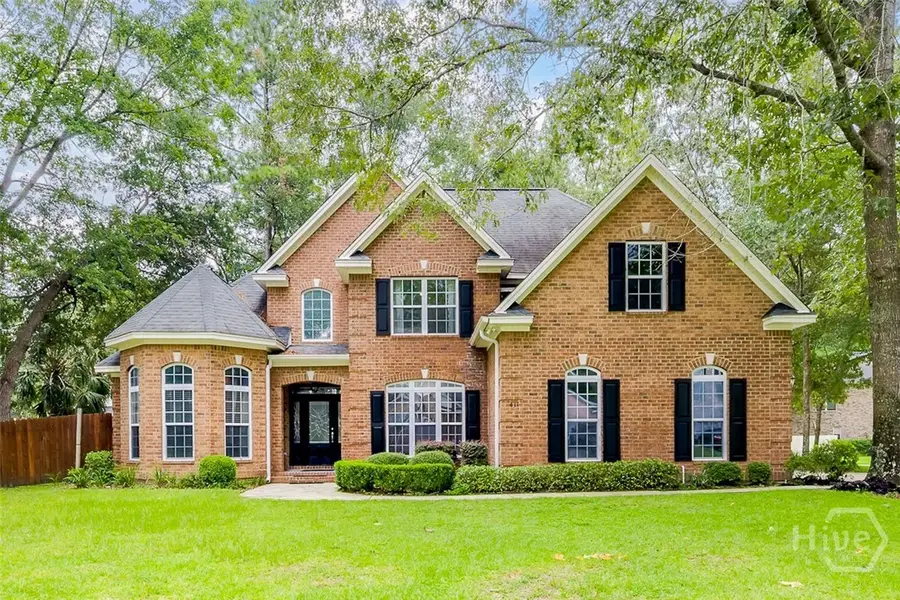
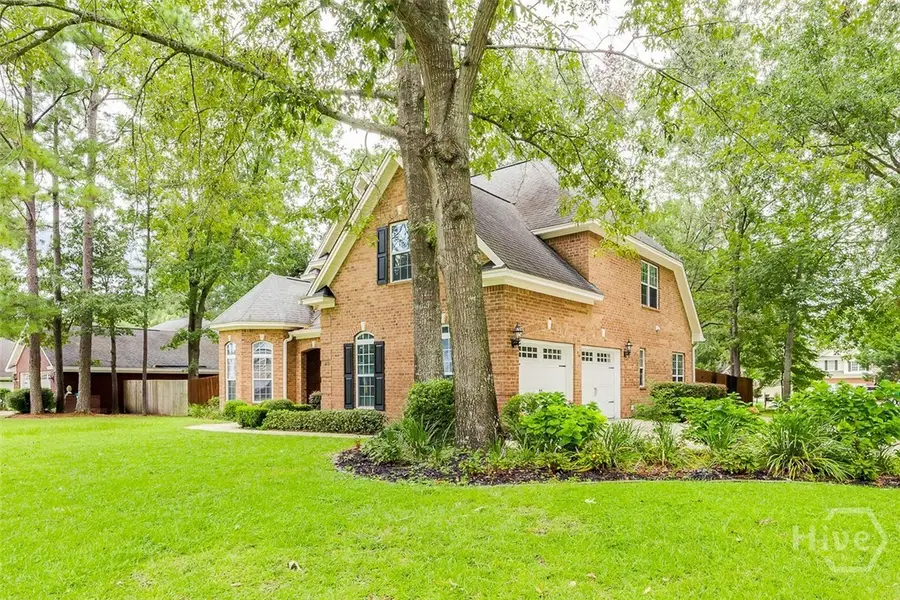
411 Walthour Drive,Rincon, GA 31326
$500,000
- 5 Beds
- 3 Baths
- 3,123 sq. ft.
- Single family
- Active
Upcoming open houses
- Sat, Aug 3012:00 pm - 02:00 pm
Listed by:jessica arledge
Office:keller williams coastal area p
MLS#:SA335965
Source:GA_SABOR
Price summary
- Price:$500,000
- Price per sq. ft.:$160.1
- Monthly HOA dues:$41.67
About this home
This stunning brick home offers a wonderful open floor plan with a gourmet kitchen featuring a double oven, separate cooktop, large island, and breakfast bar, perfect for entertaining. Beautiful crown molding flows throughout, while the large separate dining room and east-facing sunroom provide plenty of space for gatherings or quiet mornings. The owner’s suite is conveniently located on the main floor along with an additional bedroom and full bath, and the master bath boasts his and hers vanities. Practical upgrades include HVAC systems only three years old with 7 years left on their warranties, an epoxy-coated double-car garage floor, a central vacuum system, and both walk-in and pull-down attic storage that’s floored for incredible storage space. Outside, the fenced backyard with 10-foot gates allows you to store your toys without paying for off-site storage, and the deep well irrigation system keeps your landscaping green without high water bills. Situated on one of the highest elevations in the neighborhood, this home requires no flood insurance, offering both peace of mind and long-term savings. The incredible neighborhood amenities include 2 playgrounds, 2 full sized pools and a baby pool, tennis courts, the city owned golf course and the wonderful Greenside Bar and Grill, where you can grab a quick meal or sit outside on the spacious patio and enjoy a drink or take part in the weekly Trivia or Bingo nights with friends.
Contact an agent
Home facts
- Year built:2006
- Listing Id #:SA335965
- Added:3 day(s) ago
- Updated:August 27, 2025 at 09:37 PM
Rooms and interior
- Bedrooms:5
- Total bathrooms:3
- Full bathrooms:3
- Living area:3,123 sq. ft.
Heating and cooling
- Cooling:Electric, Heat Pump
- Heating:Electric, Heat Pump
Structure and exterior
- Roof:Asphalt
- Year built:2006
- Building area:3,123 sq. ft.
- Lot area:0.35 Acres
Schools
- High school:Effingham
- Middle school:Ebenezer
- Elementary school:Blandford
Utilities
- Water:Public
- Sewer:Public Sewer
Finances and disclosures
- Price:$500,000
- Price per sq. ft.:$160.1
- Tax amount:$2,579 (2024)
New listings near 411 Walthour Drive
- New
 $415,000Active4 beds 3 baths2,146 sq. ft.
$415,000Active4 beds 3 baths2,146 sq. ft.223 Blandford Crossing, Rincon, GA 31326
MLS# SA337519Listed by: KELLER WILLIAMS COASTAL AREA P - New
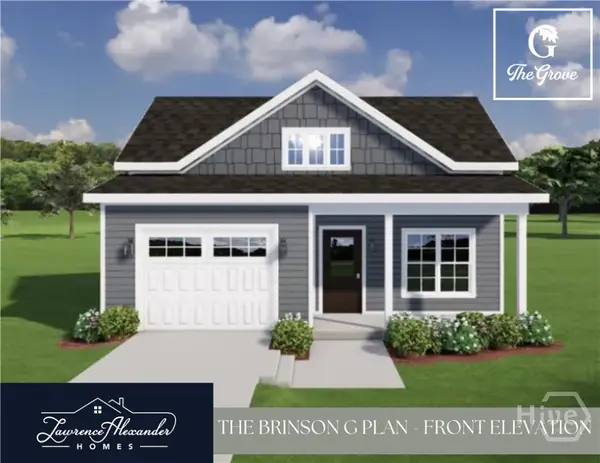 $335,900Active3 beds 2 baths1,295 sq. ft.
$335,900Active3 beds 2 baths1,295 sq. ft.15 Grove Hollow Road, Rincon, GA 31326
MLS# SA337426Listed by: RE/MAX ACCENT - New
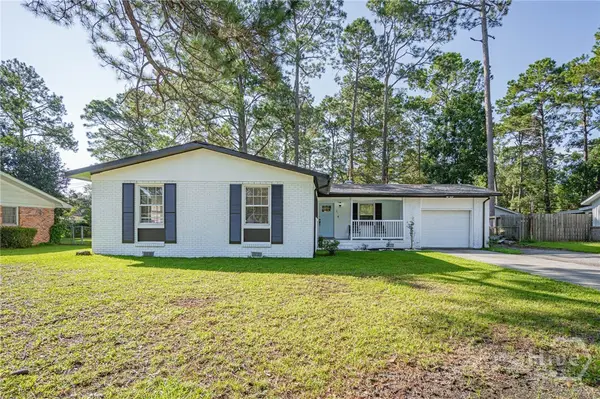 $299,900Active4 beds 2 baths1,280 sq. ft.
$299,900Active4 beds 2 baths1,280 sq. ft.121 Westwood Drive, Rincon, GA 31326
MLS# SA337396Listed by: BETTER HOMES AND GARDENS REAL - New
 $359,900Active3 beds 2 baths
$359,900Active3 beds 2 baths226 Oxford Circle, Rincon, GA 31326
MLS# 10592204Listed by: Re/Max 1st Choice Realty - New
 $629,900Active3 beds 3 baths
$629,900Active3 beds 3 baths113 Timbergate Trail, Rincon, GA 31326
MLS# 10592173Listed by: Next Move Real Estate - New
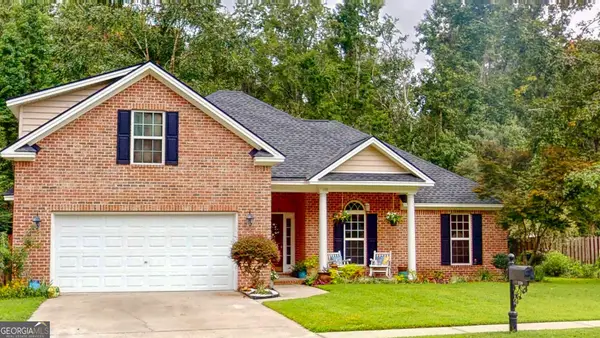 $379,900Active4 beds 3 baths2,408 sq. ft.
$379,900Active4 beds 3 baths2,408 sq. ft.116 Brookstone Way, Rincon, GA 31326
MLS# 10592123Listed by: Re/Max 1st Choice Realty - New
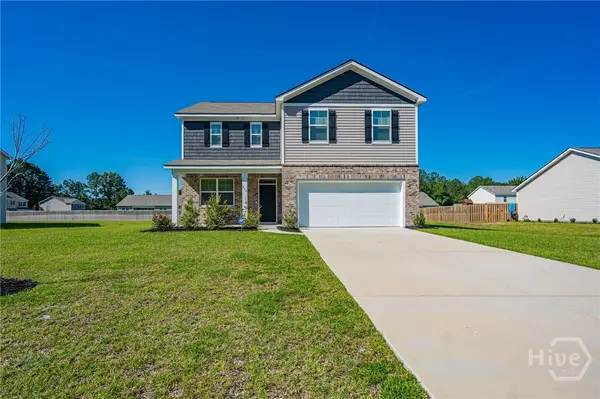 $389,900Active4 beds 3 baths2,340 sq. ft.
$389,900Active4 beds 3 baths2,340 sq. ft.203 Sage Field Drive, Rincon, GA 31326
MLS# SA337275Listed by: NEXT MOVE REAL ESTATE LLC - New
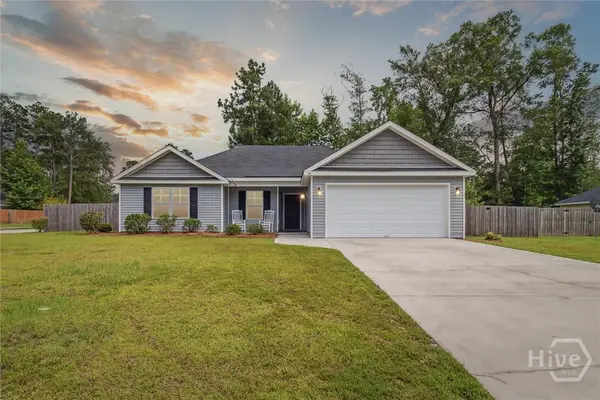 $355,000Active3 beds 2 baths1,581 sq. ft.
$355,000Active3 beds 2 baths1,581 sq. ft.200 Crooked Oaks Drive, Rincon, GA 31326
MLS# SA337267Listed by: NEXT MOVE REAL ESTATE LLC - New
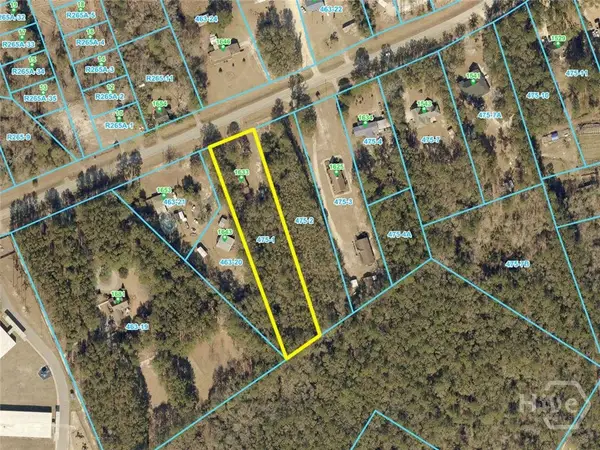 $250,000Active1.99 Acres
$250,000Active1.99 Acres1633 Fort Howard Road, Rincon, GA 31326
MLS# SA337084Listed by: BETTER HOMES AND GARDENS REAL
