13 Crosswinds Drive, Ringgold, GA 30736
Local realty services provided by:Better Homes and Gardens Real Estate Jackson Realty
13 Crosswinds Drive,Ringgold, GA 30736
$369,000
- 4 Beds
- 3 Baths
- 2,020 sq. ft.
- Single family
- Pending
Listed by: sarah hooker
Office: coldwell banker kinard realty - ga
MLS#:1517161
Source:TN_CAR
Price summary
- Price:$369,000
- Price per sq. ft.:$182.67
About this home
Charming 4-Bedroom Home on corner lot with enormous fenced backyard.
Welcome to this spacious 4-bedroom, 2.5-bath single-family home nestled in the sought-after Spring Meadows neighborhood of Ringgold. Perfectly situated on a large corner lot, this home offers plenty of space inside and out for comfortable living and entertaining.
Step inside to find a generous living room with a cozy fireplace—ideal for family gatherings—and a large kitchen featuring a pantry, ample cabinet space, and room to create your favorite meals with ease. Upstairs, the oversized master suite boasts a beautiful trey ceiling, walk-in closet, double vanities, a jetted tub, and a separate shower for a true retreat experience.
Enjoy outdoor living on the expansive, covered back porch overlooking the fully fenced backyard—perfect for kids, pets, and weekend barbecues. Additional highlights include a two-car garage and a separate storage building for all your tools and toys.
Located in a quiet, family-friendly community just minutes from schools, shopping, and more.
Don't miss your chance—schedule your showing today before this one is gone!
Contact an agent
Home facts
- Year built:2001
- Listing ID #:1517161
- Added:182 day(s) ago
- Updated:January 18, 2026 at 08:39 AM
Rooms and interior
- Bedrooms:4
- Total bathrooms:3
- Full bathrooms:2
- Half bathrooms:1
- Living area:2,020 sq. ft.
Heating and cooling
- Cooling:Central Air, Electric, Multi Units
- Heating:Central, Electric, Heating
Structure and exterior
- Roof:Shingle
- Year built:2001
- Building area:2,020 sq. ft.
- Lot area:0.77 Acres
Utilities
- Water:Public
- Sewer:Septic Tank
Finances and disclosures
- Price:$369,000
- Price per sq. ft.:$182.67
- Tax amount:$2,795
New listings near 13 Crosswinds Drive
- New
 $481,000Active4 beds 3 baths2,329 sq. ft.
$481,000Active4 beds 3 baths2,329 sq. ft.413 Live Oak Road, Ringgold, GA 30736
MLS# 1527015Listed by: OPENDOOR BROKERAGE LLC - New
 $150,000Active0 Acres
$150,000Active0 Acres621 Dyer Bridge Road, Ringgold, GA 30736
MLS# 1526975Listed by: DK REAL ESTATE LLC - New
 $315,000Active3 beds 2 baths1,324 sq. ft.
$315,000Active3 beds 2 baths1,324 sq. ft.270 Jones Road, Ringgold, GA 30736
MLS# 1526970Listed by: KELLER WILLIAMS REALTY - New
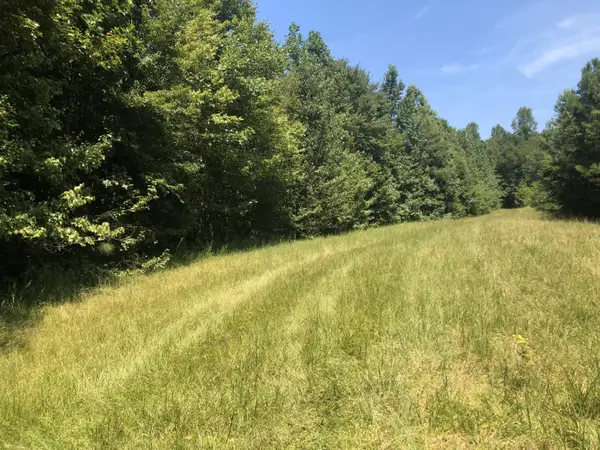 $579,000Active35.79 Acres
$579,000Active35.79 Acres995 Keith Salem Road, Ringgold, GA 30736
MLS# 1526932Listed by: COLDWELL BANKER KINARD REALTY - GA - New
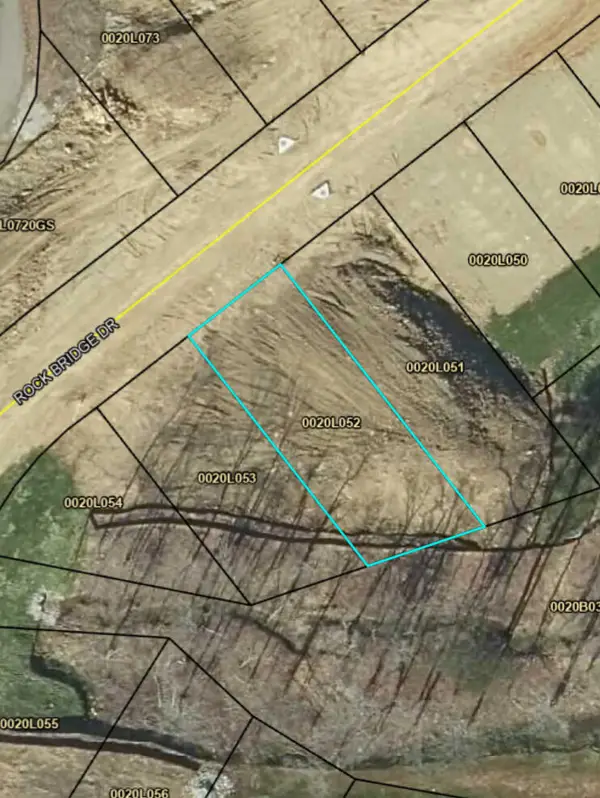 $325,000Active3 beds 2 baths1,343 sq. ft.
$325,000Active3 beds 2 baths1,343 sq. ft.197 Rock Bridge Drive, Ringgold, GA 30736
MLS# 1526921Listed by: ELITE REALTORS LLC - New
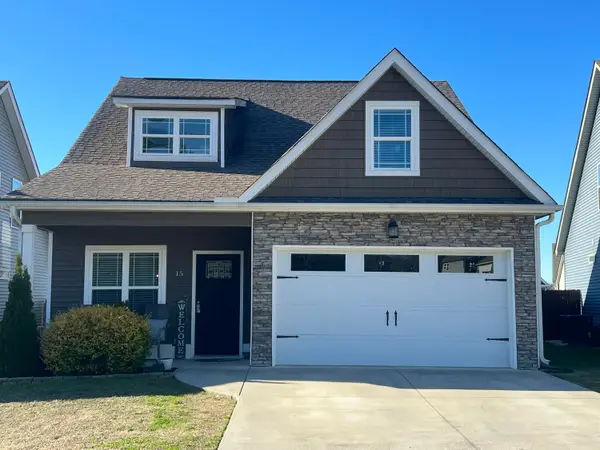 $360,000Active4 beds 3 baths2,070 sq. ft.
$360,000Active4 beds 3 baths2,070 sq. ft.15 Georgetown Drive, Ringgold, GA 30736
MLS# 1526910Listed by: RE/MAX RENAISSANCE REALTORS - New
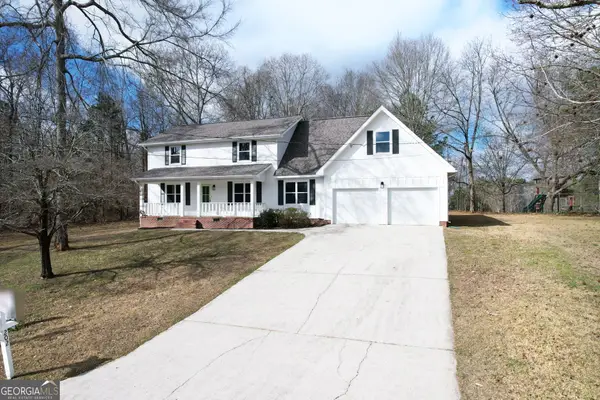 $445,000Active3 beds 3 baths2,640 sq. ft.
$445,000Active3 beds 3 baths2,640 sq. ft.202 Spring Valley Lane, Ringgold, GA 30736
MLS# 10674346Listed by: Zach Taylor Real Estate - New
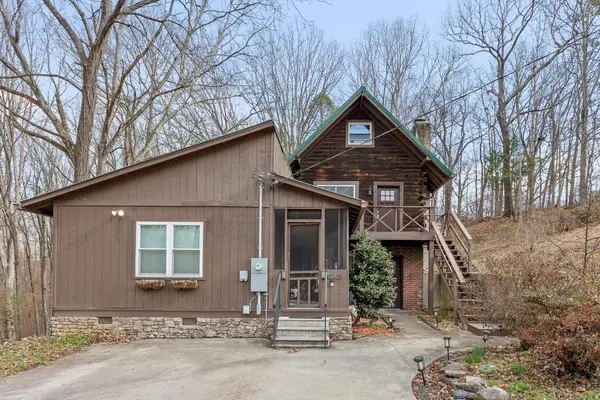 $285,000Active4 beds 4 baths2,132 sq. ft.
$285,000Active4 beds 4 baths2,132 sq. ft.486 E Sharon Circle, Ringgold, GA 30736
MLS# 1526791Listed by: BERKSHIRE HATHAWAY HOMESERVICES J DOUGLAS PROPERTIES - New
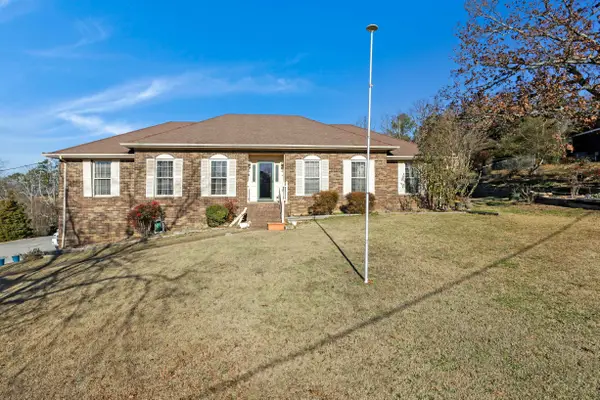 $345,000Active3 beds 3 baths1,825 sq. ft.
$345,000Active3 beds 3 baths1,825 sq. ft.247 Larry Drive, Ringgold, GA 30736
MLS# 1526833Listed by: ZACH TAYLOR - CHATTANOOGA - New
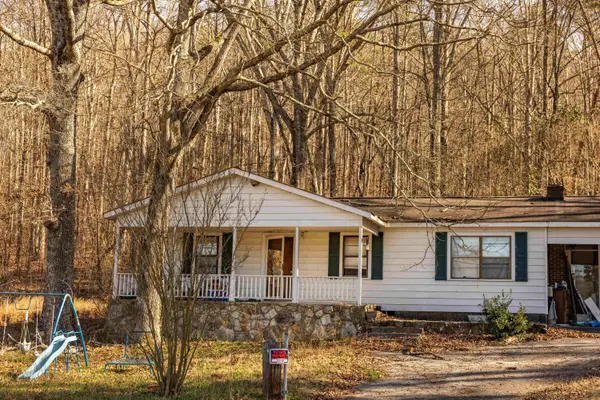 $144,900Active3 beds 2 baths1,272 sq. ft.
$144,900Active3 beds 2 baths1,272 sq. ft.2582 Salem Valley Road, Ringgold, GA 30736
MLS# 1526812Listed by: SELL YOUR HOME SERVICES, LLC
