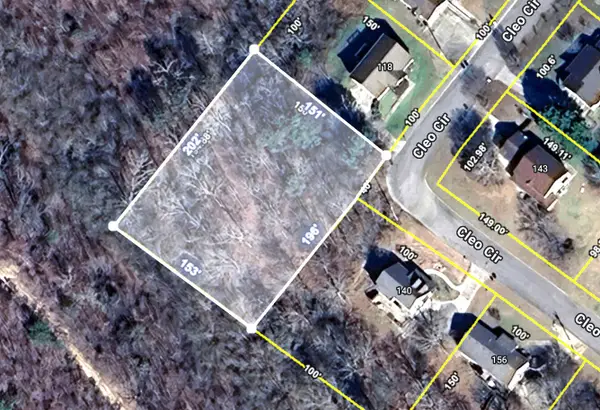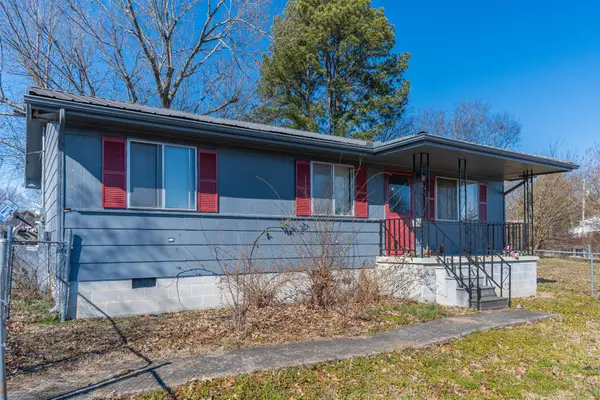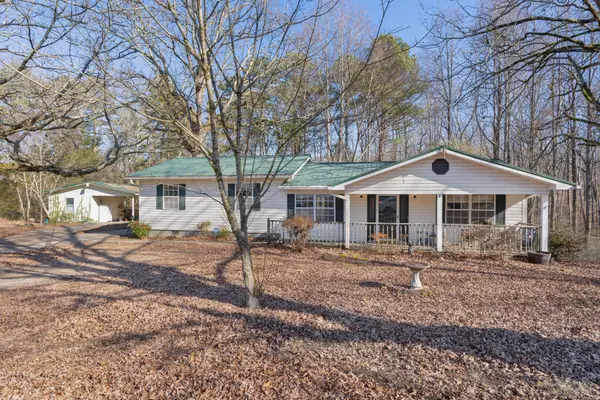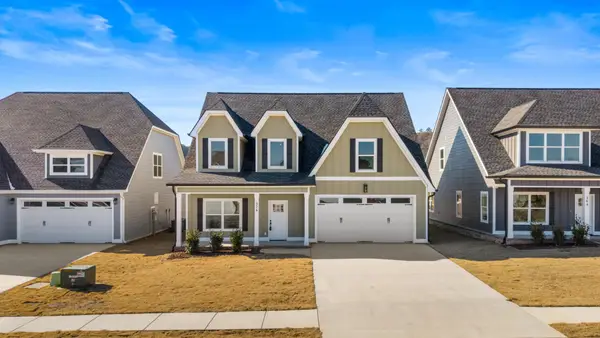30 Clover Drive, Ringgold, GA 30736
Local realty services provided by:Better Homes and Gardens Real Estate Signature Brokers
30 Clover Drive,Ringgold, GA 30736
$535,000
- 4 Beds
- 3 Baths
- 3,075 sq. ft.
- Single family
- Pending
Listed by: sherryde southerland
Office: re/max real estate center
MLS#:1520487
Source:TN_CAR
Price summary
- Price:$535,000
- Price per sq. ft.:$173.98
About this home
Welcome to this spectacular home in the highly sought-after Callaway Farms subdivision in the heart of Ringgold. From the moment you step inside, you're greeted by a soaring cathedral foyer and gleaming hardwood floors that flow into the open two-story great room, complete with a cozy gas fireplace. The gourmet kitchen is a showstopper, boasting freshly painted cabinets with new hardware, granite countertops, a stylish new backsplash, and updated island and breakfast nook lighting.
The main-level primary suite is a true retreat, highlighted by double-tray ceilings, double walk-in closets, and a spa-like bathroom. The primary bathroom has been beautifully updated with new tile flooring, a walk-in tile shower with glass door, fresh tile surround at the jetted tub, new plumbing and lighting fixtures, and freshly painted vanities. A split-bedroom layout on the main floor provides a second bedroom and full bath, conveniently located near the spacious laundry room.
Upstairs, you'll find two additional bedrooms, a full bath, and an oversized bonus room that could serve as a fifth bedroom, media space, or playroom. Updates continue throughout the home with new carpet in three bedrooms, professionally painted trim and doors, new dining room light fixtures, and a refreshed guest bathroom featuring new tile flooring, trim, vanity paint, light fixtures, and plumbing fixtures.
This home sits on a large, level .61-acre lot, perfect for entertaining or relaxing outdoors on the back patio. Additional highlights include abundant storage with deep closets, walk-out attic access, and a spacious two-car garage.
Contact an agent
Home facts
- Year built:2000
- Listing ID #:1520487
- Added:152 day(s) ago
- Updated:February 10, 2026 at 08:36 AM
Rooms and interior
- Bedrooms:4
- Total bathrooms:3
- Full bathrooms:3
- Living area:3,075 sq. ft.
Heating and cooling
- Cooling:Central Air, Electric, Multi Units
- Heating:Central, Electric, Heating
Structure and exterior
- Roof:Shingle
- Year built:2000
- Building area:3,075 sq. ft.
- Lot area:0.61 Acres
Utilities
- Water:Public
- Sewer:Septic Tank
Finances and disclosures
- Price:$535,000
- Price per sq. ft.:$173.98
- Tax amount:$4,038
New listings near 30 Clover Drive
- New
 $449,000Active5 beds 3 baths2,470 sq. ft.
$449,000Active5 beds 3 baths2,470 sq. ft.465 Willow Grove Court, Ringgold, GA 30736
MLS# 1528365Listed by: REAL ESTATE PARTNERS CHATTANOOGA LLC - New
 $265,000Active3 beds 2 baths1,461 sq. ft.
$265,000Active3 beds 2 baths1,461 sq. ft.909 Indian Springs Road, Ringgold, GA 30736
MLS# 1528235Listed by: TRUE CHOICE REALTY, LLC - New
 $1,900,000Active5 beds 6 baths8,606 sq. ft.
$1,900,000Active5 beds 6 baths8,606 sq. ft.47 Major Ridge Road, Ringgold, GA 30736
MLS# 1528181Listed by: ZACH TAYLOR - CHATTANOOGA - New
 $44,000Active0.66 Acres
$44,000Active0.66 Acres29 Cleo Circle, Ringgold, GA 30736
MLS# 20260625Listed by: CRYE-LEIKE REALTORS - CLEVELAND - New
 $269,000Active3 beds 1 baths1,388 sq. ft.
$269,000Active3 beds 1 baths1,388 sq. ft.3774 Mount Pisgah Road, Ringgold, GA 30736
MLS# 10687122Listed by: BHGRE Signature Brokers - New
 $210,000Active3 beds 2 baths1,064 sq. ft.
$210,000Active3 beds 2 baths1,064 sq. ft.1149 Wooten Road, Ringgold, GA 30736
MLS# 3122566Listed by: RE/MAX PROPERTIES - New
 $229,000Active4 beds 2 baths1,433 sq. ft.
$229,000Active4 beds 2 baths1,433 sq. ft.109 Gilbert Road, Ringgold, GA 30736
MLS# 3122475Listed by: GREATER DOWNTOWN REALTY DBA KELLER WILLIAMS REALTY - Open Sun, 2 to 4pmNew
 $259,900Active4 beds 3 baths2,200 sq. ft.
$259,900Active4 beds 3 baths2,200 sq. ft.1325 Roach Hollow Road, Ringgold, GA 30736
MLS# 1527942Listed by: KELLER WILLIAMS REALTY - Open Sun, 1 to 3pmNew
 $459,900Active3 beds 4 baths2,388 sq. ft.
$459,900Active3 beds 4 baths2,388 sq. ft.376 Willow Grove Court #66, Ringgold, GA 30736
MLS# 3121834Listed by: THE AGENCY CHATTANOOGA  $349,900Pending3 beds 3 baths2,320 sq. ft.
$349,900Pending3 beds 3 baths2,320 sq. ft.175 Promise Heights Drive, Ringgold, GA 30736
MLS# 1527880Listed by: COLDWELL BANKER PRYOR REALTY

