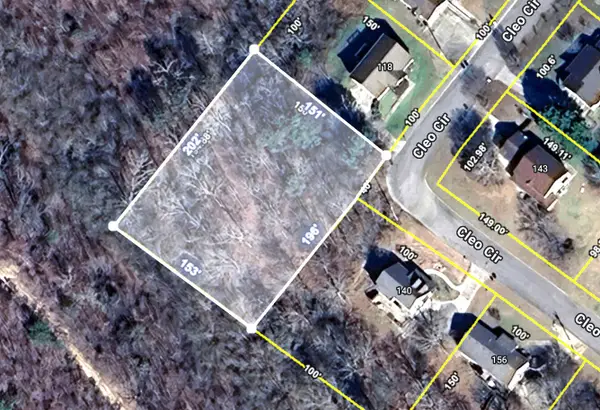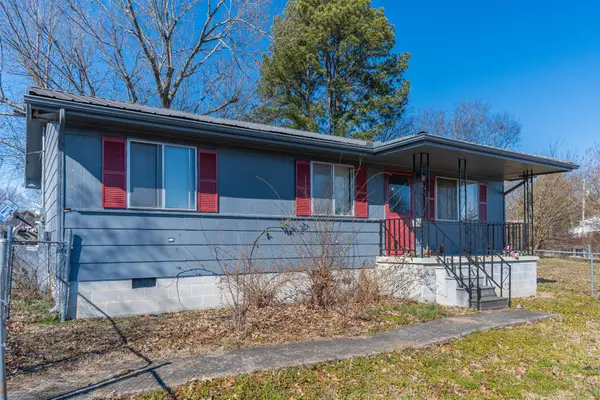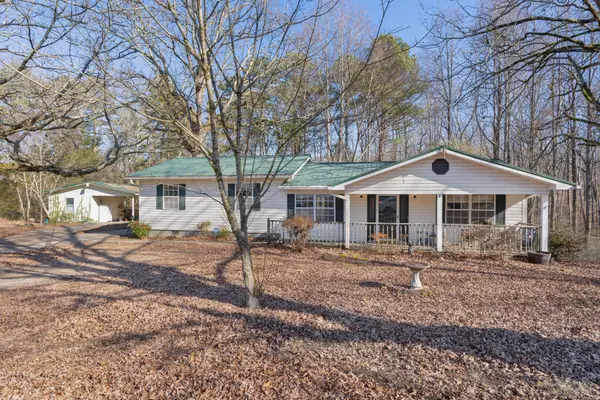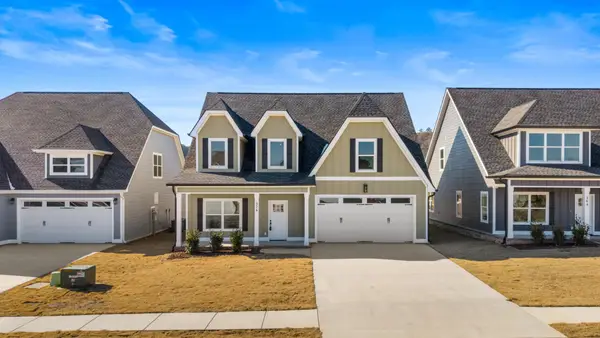325 Glenda Lane, Ringgold, GA 30736
Local realty services provided by:Better Homes and Gardens Real Estate Jackson Realty
325 Glenda Lane,Ringgold, GA 30736
$271,000
- 3 Beds
- 2 Baths
- 1,460 sq. ft.
- Single family
- Pending
Listed by: krystal s wilds
Office: keller williams realty
MLS#:1521285
Source:TN_CAR
Price summary
- Price:$271,000
- Price per sq. ft.:$185.62
About this home
Welcome to 325 Glendale Lane in Ringgold, Georgia. This well-maintained three-bedroom, two-bath split-foyer home offers a thoughtful layout with space for both everyday living and entertaining. The main level features a primary suite with a walk-in closet and an en suite bathroom complete with a double vanity, along with two additional bedrooms and a full bath. The living room flows in a modern semi-open concept design into the dining area and spacious kitchen, which is equipped with black appliances and ample storage. Just off the dining area, a covered deck provides a perfect spot for outdoor dining or relaxing, with stairs leading down to the backyard. Durable laminate, vinyl, and tile flooring run throughout the home, adding style and easy maintenance.
The lower level offers an additional 629 square feet of space that can serve as a game room, theater room, or a large entertaining area, as well as a laundry room for convenience. From here, step out to a covered patio and enjoy the expansive, fully fenced backyard, ideal for gatherings, pets, or play. A two-car garage and extended driveway provide plenty of parking. This property is being sold As-Is, giving buyers the opportunity to move right in or make changes/updates to suit their personal style. With its blend of comfort, functionality, and outdoor living, this home is ready to welcome its next owners.
Contact an agent
Home facts
- Year built:1994
- Listing ID #:1521285
- Added:138 day(s) ago
- Updated:February 10, 2026 at 08:36 AM
Rooms and interior
- Bedrooms:3
- Total bathrooms:2
- Full bathrooms:2
- Living area:1,460 sq. ft.
Heating and cooling
- Cooling:Central Air, Electric
- Heating:Central, Heating
Structure and exterior
- Roof:Shingle
- Year built:1994
- Building area:1,460 sq. ft.
- Lot area:0.37 Acres
Utilities
- Water:Public, Water Connected
- Sewer:Septic Tank
Finances and disclosures
- Price:$271,000
- Price per sq. ft.:$185.62
- Tax amount:$1,950
New listings near 325 Glenda Lane
- New
 $449,000Active5 beds 3 baths2,470 sq. ft.
$449,000Active5 beds 3 baths2,470 sq. ft.465 Willow Grove Court, Ringgold, GA 30736
MLS# 1528365Listed by: REAL ESTATE PARTNERS CHATTANOOGA LLC - New
 $265,000Active3 beds 2 baths1,461 sq. ft.
$265,000Active3 beds 2 baths1,461 sq. ft.909 Indian Springs Road, Ringgold, GA 30736
MLS# 1528235Listed by: TRUE CHOICE REALTY, LLC - New
 $1,900,000Active5 beds 6 baths8,606 sq. ft.
$1,900,000Active5 beds 6 baths8,606 sq. ft.47 Major Ridge Road, Ringgold, GA 30736
MLS# 1528181Listed by: ZACH TAYLOR - CHATTANOOGA - New
 $44,000Active0.66 Acres
$44,000Active0.66 Acres29 Cleo Circle, Ringgold, GA 30736
MLS# 20260625Listed by: CRYE-LEIKE REALTORS - CLEVELAND - New
 $269,000Active3 beds 1 baths1,388 sq. ft.
$269,000Active3 beds 1 baths1,388 sq. ft.3774 Mount Pisgah Road, Ringgold, GA 30736
MLS# 10687122Listed by: BHGRE Signature Brokers - New
 $210,000Active3 beds 2 baths1,064 sq. ft.
$210,000Active3 beds 2 baths1,064 sq. ft.1149 Wooten Road, Ringgold, GA 30736
MLS# 3122566Listed by: RE/MAX PROPERTIES - New
 $229,000Active4 beds 2 baths1,433 sq. ft.
$229,000Active4 beds 2 baths1,433 sq. ft.109 Gilbert Road, Ringgold, GA 30736
MLS# 3122475Listed by: GREATER DOWNTOWN REALTY DBA KELLER WILLIAMS REALTY - Open Sun, 2 to 4pmNew
 $259,900Active4 beds 3 baths2,200 sq. ft.
$259,900Active4 beds 3 baths2,200 sq. ft.1325 Roach Hollow Road, Ringgold, GA 30736
MLS# 1527942Listed by: KELLER WILLIAMS REALTY - Open Sun, 1 to 3pmNew
 $459,900Active3 beds 4 baths2,388 sq. ft.
$459,900Active3 beds 4 baths2,388 sq. ft.376 Willow Grove Court #66, Ringgold, GA 30736
MLS# 3121834Listed by: THE AGENCY CHATTANOOGA  $349,900Pending3 beds 3 baths2,320 sq. ft.
$349,900Pending3 beds 3 baths2,320 sq. ft.175 Promise Heights Drive, Ringgold, GA 30736
MLS# 1527880Listed by: COLDWELL BANKER PRYOR REALTY

