376 Water Mill Trace, Ringgold, GA 30736
Local realty services provided by:Better Homes and Gardens Real Estate Jackson Realty
376 Water Mill Trace,Ringgold, GA 30736
$374,999
- 4 Beds
- 2 Baths
- 1,941 sq. ft.
- Single family
- Active
Listed by: amy evans
Office: keller williams realty
MLS#:1523173
Source:TN_CAR
Price summary
- Price:$374,999
- Price per sq. ft.:$193.2
- Monthly HOA dues:$16.67
About this home
Price just improved — and this one deserves a second look!
Welcome to 376 Water Mill Trace, a charming Ringgold home that blends comfortable living with smart, flexible space. The inviting split-bedroom layout features three bedrooms on the main level, including a primary suite with its own private sitting area—the perfect retreat to unwind and recharge.
Upstairs, the spacious fourth bedroom doubles beautifully as a bonus room, playroom, or media space, giving you the freedom to make it fit your lifestyle.
Start your mornings with a cup of coffee on the rocking-chair front porch, or wind down on the screened-in back porch overlooking the peaceful backyard. Inside, the mudroom/laundry area off the garage adds everyday convenience and keeps life running smoothly.
Located just minutes from I-75, you'll enjoy quick access to Chattanooga, Dalton, shopping, dining, and all your weekend plans.
With comfort, convenience, and charm wrapped into one—and now at a refreshed price—this Ringgold gem is worth a closer look.
Contact an agent
Home facts
- Year built:2002
- Listing ID #:1523173
- Added:48 day(s) ago
- Updated:December 17, 2025 at 06:56 PM
Rooms and interior
- Bedrooms:4
- Total bathrooms:2
- Full bathrooms:2
- Living area:1,941 sq. ft.
Heating and cooling
- Cooling:Ceiling Fan(s), Central Air, Electric
- Heating:Central, Electric, Heating
Structure and exterior
- Roof:Shingle
- Year built:2002
- Building area:1,941 sq. ft.
- Lot area:0.23 Acres
Utilities
- Water:Public, Water Connected
- Sewer:Public Sewer, Sewer Connected
Finances and disclosures
- Price:$374,999
- Price per sq. ft.:$193.2
- Tax amount:$2,858
New listings near 376 Water Mill Trace
- Open Sat, 1 to 3pmNew
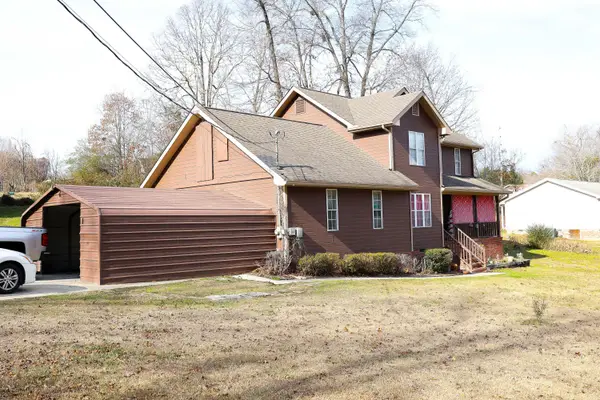 $329,000Active3 beds 3 baths2,270 sq. ft.
$329,000Active3 beds 3 baths2,270 sq. ft.231 Hickory Drive, Ringgold, GA 30736
MLS# 1525422Listed by: CRYE-LEIKE, REALTORS - Coming Soon
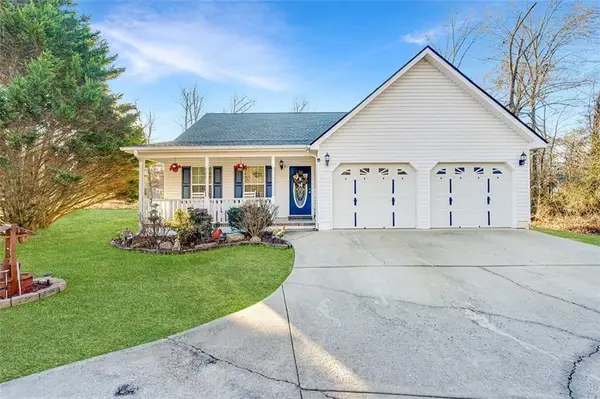 $299,900Coming Soon3 beds 2 baths
$299,900Coming Soon3 beds 2 baths113 Joshua Farms Lane, Ringgold, GA 30736
MLS# 7692105Listed by: COMPASS - New
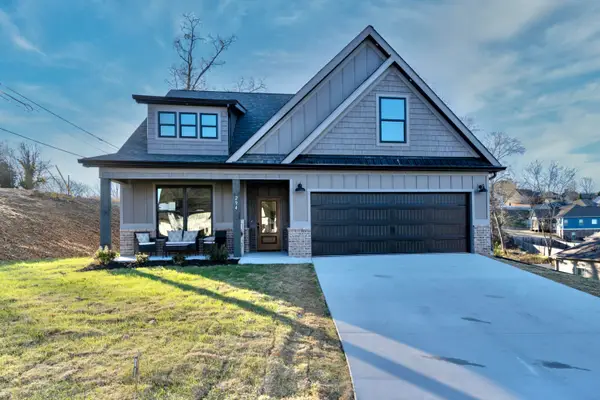 $550,000Active4 beds 3 baths2,500 sq. ft.
$550,000Active4 beds 3 baths2,500 sq. ft.294 Running Oak Drive, Ringgold, GA 30736
MLS# 1525381Listed by: NU VISION REALTY - New
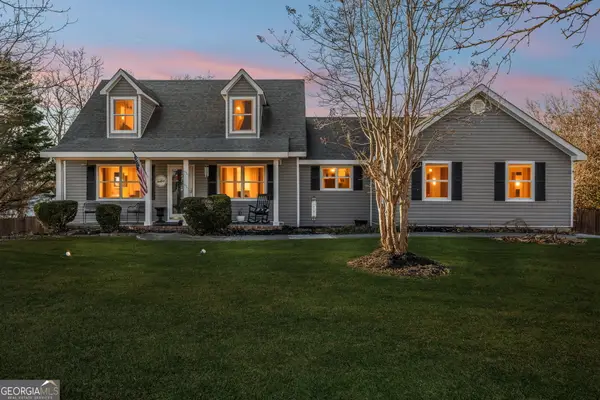 $375,000Active3 beds 3 baths1,548 sq. ft.
$375,000Active3 beds 3 baths1,548 sq. ft.21 Brookside Drive, Ringgold, GA 30736
MLS# 10659047Listed by: BHGRE Signature Brokers - New
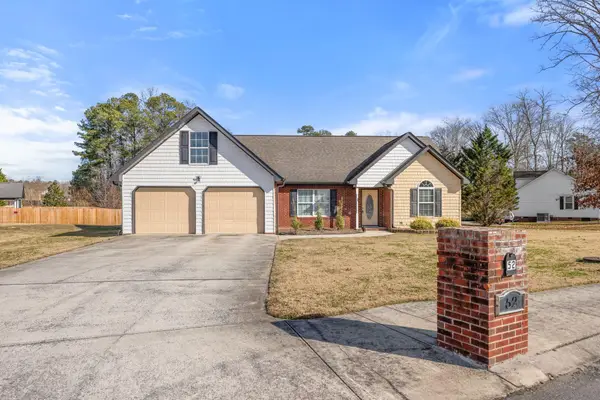 $315,000Active3 beds 2 baths1,465 sq. ft.
$315,000Active3 beds 2 baths1,465 sq. ft.52 Creeks Jewell Drive, Ringgold, GA 30736
MLS# 1525300Listed by: STONE RIVER PROPERTY MANAGEMENT - New
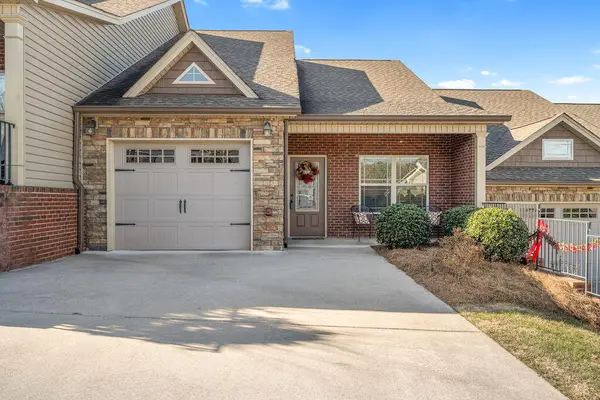 $287,500Active2 beds 2 baths1,275 sq. ft.
$287,500Active2 beds 2 baths1,275 sq. ft.118 Hillhouse Lane, Ringgold, GA 30736
MLS# 1525290Listed by: CRYE-LEIKE, REALTORS - New
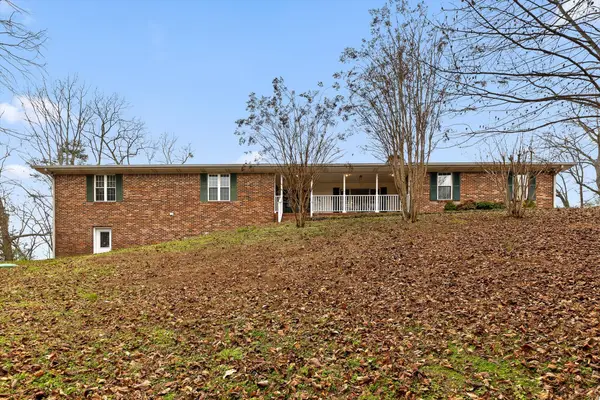 $420,000Active4 beds 3 baths2,368 sq. ft.
$420,000Active4 beds 3 baths2,368 sq. ft.1653 Clearview Drive, Ringgold, GA 30736
MLS# 1525284Listed by: KELLER WILLIAMS REALTY - New
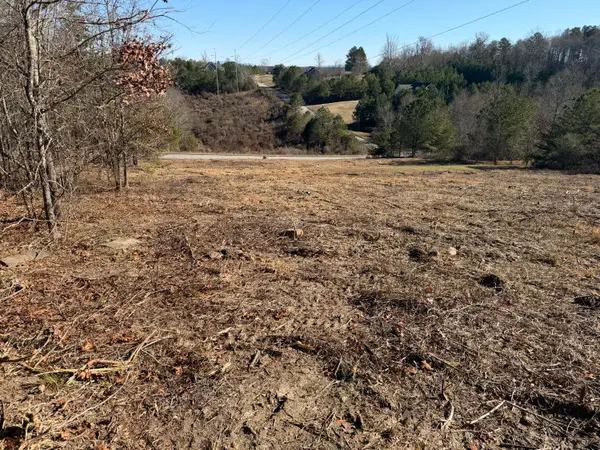 $119,900Active3.03 Acres
$119,900Active3.03 Acres00 Majestic Heights, Ringgold, GA 30736
MLS# 1525276Listed by: NU VISION REALTY - New
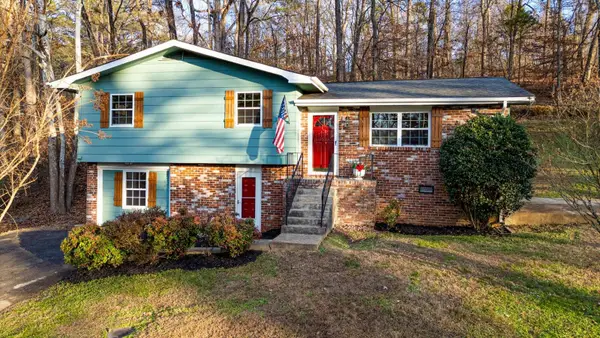 $279,900Active4 beds 2 baths1,650 sq. ft.
$279,900Active4 beds 2 baths1,650 sq. ft.230 Pierce Drive, Ringgold, GA 30736
MLS# 1525254Listed by: EXP REALTY LLC - New
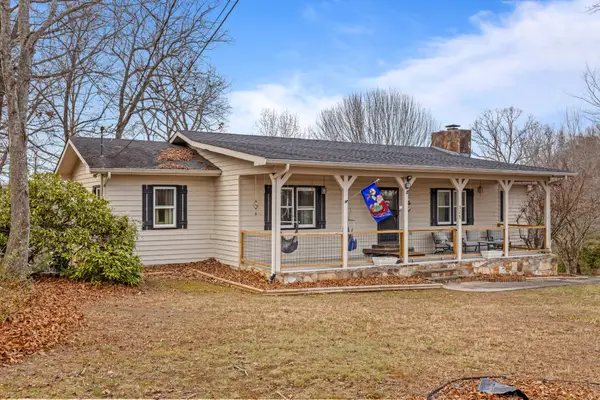 $325,000Active3 beds 2 baths2,340 sq. ft.
$325,000Active3 beds 2 baths2,340 sq. ft.725 Smitherman Road, Ringgold, GA 30736
MLS# 3061332Listed by: GREATER DOWNTOWN REALTY DBA KELLER WILLIAMS REALTY
