57 Clear Springs Drive Drive, Ringgold, GA 30736
Local realty services provided by:Better Homes and Gardens Real Estate Jackson Realty
57 Clear Springs Drive Drive,Ringgold, GA 30736
$479,900
- 5 Beds
- 3 Baths
- 2,658 sq. ft.
- Single family
- Pending
Listed by:aaron kennedy
Office:zach taylor - chattanooga
MLS#:1513815
Source:TN_CAR
Price summary
- Price:$479,900
- Price per sq. ft.:$180.55
About this home
Spacious 5-Bedroom Brick Home with Mature Trees, Modern Upgrades, and Exceptional Layout
Welcome to this beautifully maintained one-owner 5 bedroom, 3 bathroom brick home, built in 2003 and thoughtfully updated for modern living. Set on a solid poured concrete foundation, this home offers lasting durability and timeless charm.
Step inside to discover a bright and airy layout featuring high ceilings that soar from the living room to the second story, creating an open and inviting atmosphere. A gas fireplace adds warmth and elegance to the main living area, while the eat-in kitchen boasts stone countertops, bar seating, and easy access to a large back deck—perfect for outdoor dining and entertaining.
On the main level, the vaulted-ceiling master suite provides a private retreat complete with a walk-in closet, double vanity, separate shower, and a luxurious jetted tub. The remaining bedrooms offer plenty of space for family, guests, or a home office setup.
Additional highlights include:
New roof installed in 2018
80-gallon water heater (2020)
Brand new upstairs central HVAC unit
Concrete patio accessible from the walk-out basement—ideal for gatherings or relaxing in the shade
Beautiful pecan and walnut trees in the backyard, offering natural beauty and seasonal enjoyment
This home blends quality construction with modern comforts and a serene outdoor setting. Don't miss your chance to own this well-cared-for gem!
Contact an agent
Home facts
- Year built:2003
- Listing ID #:1513815
- Added:118 day(s) ago
- Updated:July 17, 2025 at 07:17 AM
Rooms and interior
- Bedrooms:5
- Total bathrooms:3
- Full bathrooms:3
- Living area:2,658 sq. ft.
Heating and cooling
- Cooling:Central Air, Electric, Multi Units
- Heating:Central, Electric, Heating
Structure and exterior
- Roof:Asphalt, Shingle
- Year built:2003
- Building area:2,658 sq. ft.
- Lot area:0.6 Acres
Utilities
- Water:Public, Water Connected
- Sewer:Septic Tank
Finances and disclosures
- Price:$479,900
- Price per sq. ft.:$180.55
- Tax amount:$3,273
New listings near 57 Clear Springs Drive Drive
- New
 $750,000Active4 beds 4 baths2,806 sq. ft.
$750,000Active4 beds 4 baths2,806 sq. ft.56 Righteous Lane, Ringgold, GA 30736
MLS# 1521103Listed by: KELLER WILLIAMS REALTY - New
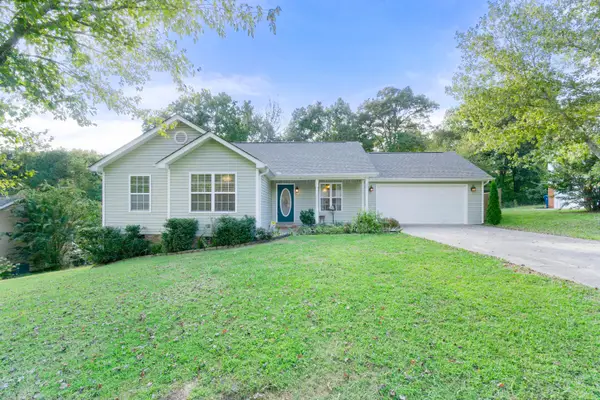 $300,000Active3 beds 2 baths1,317 sq. ft.
$300,000Active3 beds 2 baths1,317 sq. ft.137 Dylan Drive, Ringgold, GA 30736
MLS# 1521100Listed by: DK REAL ESTATE LLC 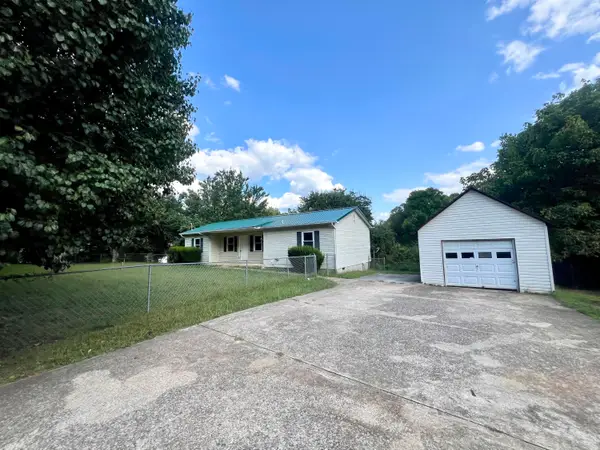 $229,900Active3 beds 2 baths1,040 sq. ft.
$229,900Active3 beds 2 baths1,040 sq. ft.713 Mount Pisgah Road, Ringgold, GA 30736
MLS# 1520369Listed by: DK REAL ESTATE LLC- New
 $414,900Active3 beds 3 baths3,935 sq. ft.
$414,900Active3 beds 3 baths3,935 sq. ft.199 Falcons View Drive, Ringgold, GA 30736
MLS# 3001262Listed by: REAL ESTATE PARTNERS CHATTANOOGA, LLC - New
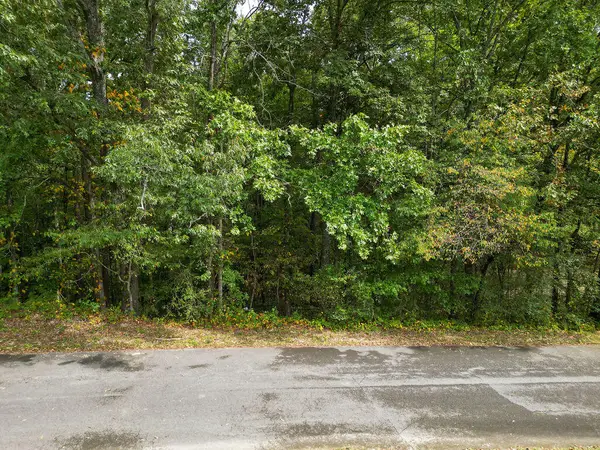 $25,000Active0.57 Acres
$25,000Active0.57 Acres0 Jacobs Road, Ringgold, GA 30736
MLS# 1520973Listed by: CRYE-LEIKE, REALTORS - New
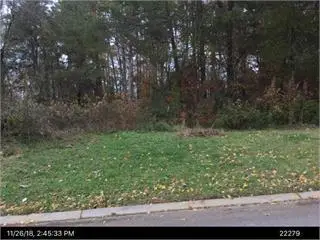 $29,000Active0.58 Acres
$29,000Active0.58 Acres247 Dove Drive, Ringgold, GA 30736
MLS# 1520965Listed by: KELLER WILLIAMS REALTY - New
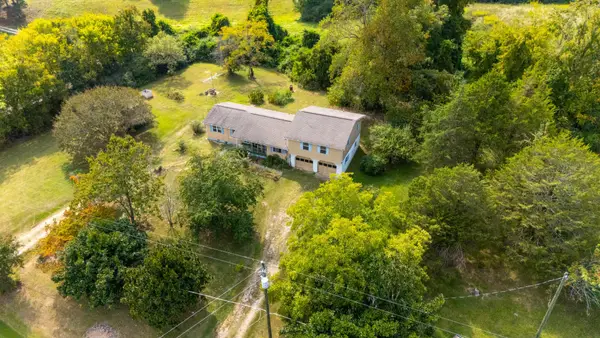 $225,000Active3 beds 2 baths1,726 sq. ft.
$225,000Active3 beds 2 baths1,726 sq. ft.58 Old Cohutta Road, Ringgold, GA 30736
MLS# 3000472Listed by: GREATER DOWNTOWN REALTY DBA KELLER WILLIAMS REALTY - New
 $460,000Active3 beds 3 baths2,410 sq. ft.
$460,000Active3 beds 3 baths2,410 sq. ft.258 Davis Road, Ringgold, GA 30736
MLS# 1520864Listed by: KELLER WILLIAMS REALTY - New
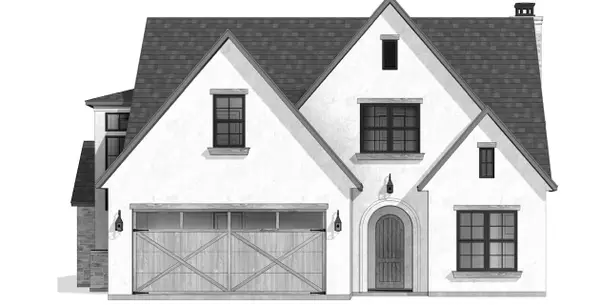 $629,999Active4 beds 3 baths2,427 sq. ft.
$629,999Active4 beds 3 baths2,427 sq. ft.268 Anna Grace Lane, Ringgold, GA 30736
MLS# 1520838Listed by: KELLER WILLIAMS REALTY - New
 $299,900Active2 beds 2 baths1,069 sq. ft.
$299,900Active2 beds 2 baths1,069 sq. ft.24 Ables Way, Ringgold, GA 30736
MLS# 1520800Listed by: ELITE REALTORS LLC
