Local realty services provided by:Better Homes and Gardens Real Estate Signature Brokers
59 Whispering Creek Trail,Ringgold, GA 30736
$1,250,000
- 3 Beds
- 4 Baths
- 2,656 sq. ft.
- Townhouse
- Active
Listed by: linda w gaddis, rebekah ramquist
Office: 35 south real estate & design, llc.
MLS#:1507237
Source:TN_CAR
Price summary
- Price:$1,250,000
- Price per sq. ft.:$470.63
- Monthly HOA dues:$150
About this home
The first Two Townhomes are out of the ground and ready to tour. We welcome you to the Council Fire Clubhouse Townhomes, an exclusive collection of luxury residences designed for those who seek elegance and comfort in a serene environment. These townhomes offer a perfect blend of modern amenities and picturesque views, making them the ideal choice for discerning homeowners. The Council Fire Clubhouse Townhomes comprise a limited edition of 10 luxury townhomes which are situated in a premier location overlooking a lake at the 18th hole of the Council Fire Golf Course which will have views of the 18th tee all the way to the green. The 18th hole is being redesigned to also take in breathtaking views all the way to the creek. Some of the key features of the construction are exterior brick and stone exteriors, engineered hardwood flooring and tile throughout, solid wood cabinets with solid surface counter tops, GE Monogram Stainless appliances including high end finishes throughout. The first two floors will be finished leaving the golf level floor unfinished. Buyers can elect to customize finishing this level if they so choose. An elevator is standard with each townhome and will service all 3 levels. Each level is oriented to enjoy the views with both covered and uncovered porches and a walk out covered patio. With this limited number to choose from call today to discuss reserving your desired location!
In addition to living in the Council Fire Clubhouse Townhomes... there are golf memberships available or if you are not a golfer we have social memberships which allow you to participate in all social activities, enjoy the dining and clubhouse functions along with the pool and tennis facilities. Construction has begun, so don't wait, Only 10 available.
Contact an agent
Home facts
- Year built:2025
- Listing ID #:1507237
- Added:358 day(s) ago
- Updated:February 05, 2026 at 03:53 PM
Rooms and interior
- Bedrooms:3
- Total bathrooms:4
- Full bathrooms:3
- Half bathrooms:1
- Living area:2,656 sq. ft.
Heating and cooling
- Cooling:Ceiling Fan(s), Central Air, Electric
- Heating:Central, Heating, Natural Gas
Structure and exterior
- Roof:Asphalt, Shingle
- Year built:2025
- Building area:2,656 sq. ft.
- Lot area:0.05 Acres
Utilities
- Water:Public, Water Connected
- Sewer:Public Sewer, Sewer Connected
Finances and disclosures
- Price:$1,250,000
- Price per sq. ft.:$470.63
New listings near 59 Whispering Creek Trail
- New
 $259,900Active4 beds 3 baths2,200 sq. ft.
$259,900Active4 beds 3 baths2,200 sq. ft.1325 Roach Hollow Road, Ringgold, GA 30736
MLS# 1527942Listed by: KELLER WILLIAMS REALTY - Open Sun, 2 to 4pmNew
 $459,900Active3 beds 4 baths2,388 sq. ft.
$459,900Active3 beds 4 baths2,388 sq. ft.376 Willow Grove Court #66, Ringgold, GA 30736
MLS# 1527902Listed by: THE AGENCY CHATTANOOGA - New
 $320,000Active3 beds 3 baths1,718 sq. ft.
$320,000Active3 beds 3 baths1,718 sq. ft.2288 Swanson Road, Ringgold, GA 30736
MLS# 1527803Listed by: KELLER WILLIAMS REALTY - New
 $349,000Active3 beds 2 baths1,792 sq. ft.
$349,000Active3 beds 2 baths1,792 sq. ft.506 Condra Road, Ringgold, GA 30736
MLS# 1527735Listed by: CENTURY 21 PRESTIGE - New
 $519,900Active4 beds 3 baths2,783 sq. ft.
$519,900Active4 beds 3 baths2,783 sq. ft.151 Holly Oak Lane, Ringgold, GA 30736
MLS# 1527684Listed by: KELLER WILLIAMS REALTY - Open Sun, 2 to 4pmNew
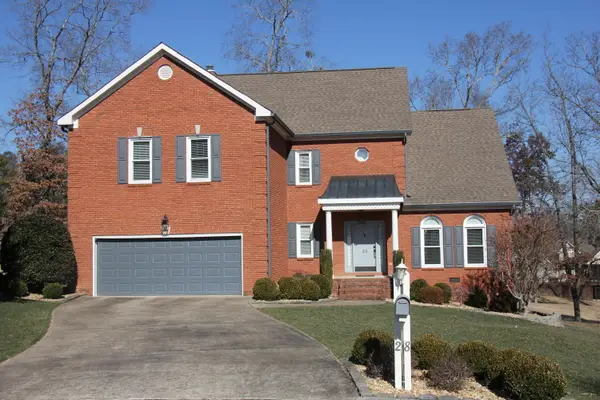 $613,500Active4 beds 3 baths3,110 sq. ft.
$613,500Active4 beds 3 baths3,110 sq. ft.28 N Links Drive, Ringgold, GA 30736
MLS# 1527662Listed by: RE/MAX REAL ESTATE CENTER - New
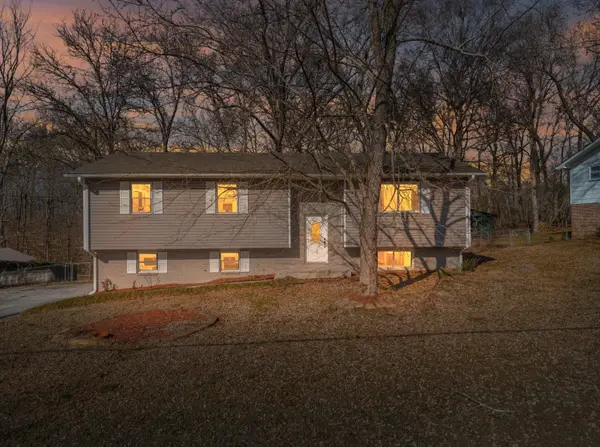 $315,000Active3 beds 3 baths2,000 sq. ft.
$315,000Active3 beds 3 baths2,000 sq. ft.132 Brownwood Circle, Ringgold, GA 30736
MLS# 1527634Listed by: KELLER WILLIAMS REALTY 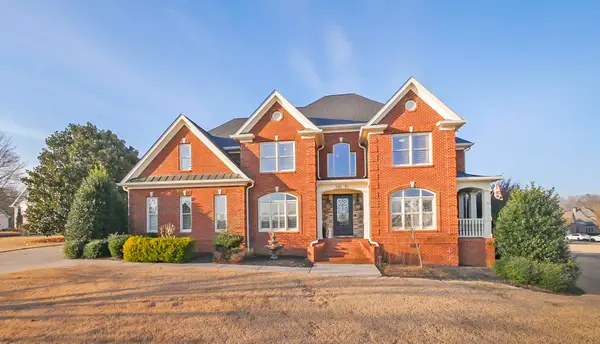 $825,000Pending4 beds 4 baths3,355 sq. ft.
$825,000Pending4 beds 4 baths3,355 sq. ft.10 Major Ridge Road, Ringgold, GA 30736
MLS# 1527616Listed by: RE/MAX PROPERTIES- New
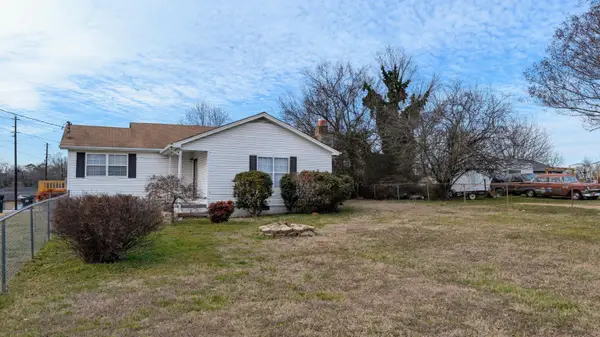 $259,900Active3 beds 2 baths1,310 sq. ft.
$259,900Active3 beds 2 baths1,310 sq. ft.20 Ridge Street, Ringgold, GA 30736
MLS# 1527580Listed by: REAL AGENTS REALTY COMPANY - Open Thu, 4 to 6pmNew
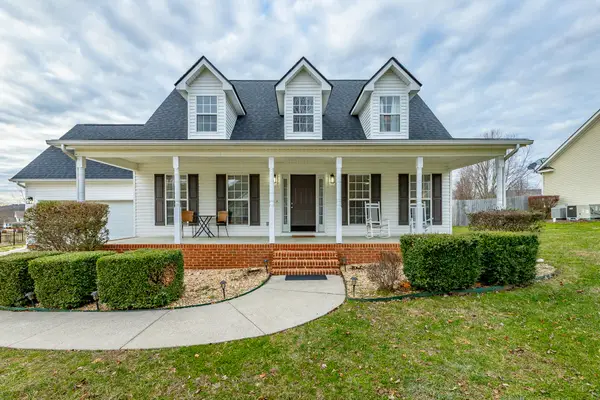 $389,900Active4 beds 3 baths2,292 sq. ft.
$389,900Active4 beds 3 baths2,292 sq. ft.643 Cardinal Road, Ringgold, GA 30736
MLS# 1527509Listed by: KELLER WILLIAMS REALTY

