61 S Middleview Drive, Ringgold, GA 30736
Local realty services provided by:Better Homes and Gardens Real Estate Jackson Realty
61 S Middleview Drive,Ringgold, GA 30736
$335,000
- 3 Beds
- 2 Baths
- 1,920 sq. ft.
- Single family
- Pending
Listed by:wade trammell
Office:keller williams realty
MLS#:1518771
Source:TN_CAR
Price summary
- Price:$335,000
- Price per sq. ft.:$174.48
About this home
Welcome to 61 S Middleview Drive!
Discover comfort and style in this beautiful two-story residence, perfectly situated on a peaceful cul-de-sac and set on nearly an acre of land. This 3-bedroom home offers an exceptional floor plan with two master suites, each featuring a private balcony, spacious walk-in closet, and a spa-like en-suite. The main master bath boasts a jacuzzi tub, double vanity, and elegant finishes for the ultimate retreat.
Step inside to soaring 17-foot ceilings in the living room, where natural light floods the space and a gas log fireplace creates a warm, inviting atmosphere. The open layout seamlessly connects to the kitchen and dining areas, ideal for both everyday living and entertaining.
The true two-car garage includes finished trim, adding a polished touch, while the expansive lot provides privacy and space to enjoy the outdoors. With private balconies off both master bedrooms, you'll have the perfect spot to unwind and take in the surrounding views.
Whether you're relaxing by the fire, soaking in the jacuzzi tub, or enjoying coffee on your balcony, this home offers a blend of luxury and comfort that's hard to find.
Recent Updates:
Roof replaced in 2011.
HVAC in 2013.
Main Water Lines replaced in the last 4 years with a new shut-off at house.
Don't miss the chance to own this rare property with two master suites, exceptional design, and a desirable location. Schedule your private showing today and experience all it has to offer!
Contact an agent
Home facts
- Year built:1995
- Listing ID #:1518771
- Added:2 day(s) ago
- Updated:August 30, 2025 at 08:51 PM
Rooms and interior
- Bedrooms:3
- Total bathrooms:2
- Full bathrooms:2
- Living area:1,920 sq. ft.
Heating and cooling
- Cooling:Central Air, Electric
- Heating:Central, Electric, Heat Pump, Heating
Structure and exterior
- Roof:Shingle
- Year built:1995
- Building area:1,920 sq. ft.
- Lot area:0.91 Acres
Utilities
- Water:Public, Water Connected
- Sewer:Septic Tank
Finances and disclosures
- Price:$335,000
- Price per sq. ft.:$174.48
- Tax amount:$2,364
New listings near 61 S Middleview Drive
- New
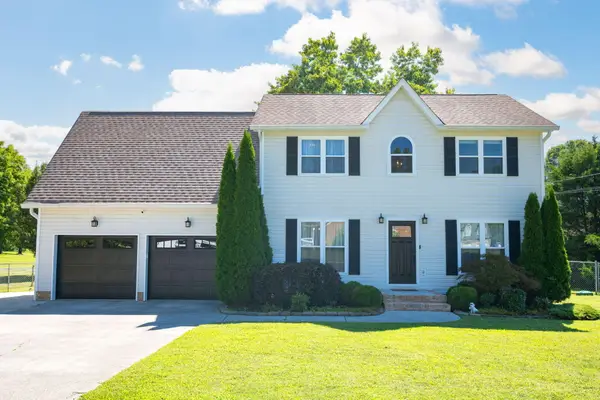 $385,000Active3 beds 3 baths1,968 sq. ft.
$385,000Active3 beds 3 baths1,968 sq. ft.7 Andrew Road, Ringgold, GA 30736
MLS# 1519652Listed by: RH REAL ESTATE, LLC - New
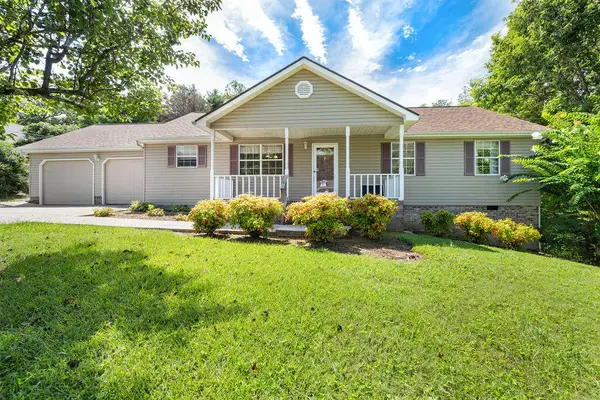 $229,000Active3 beds 2 baths1,400 sq. ft.
$229,000Active3 beds 2 baths1,400 sq. ft.281 Castleview Drive, Ringgold, GA 30736
MLS# 1519650Listed by: CRYE-LEIKE, REALTORS - New
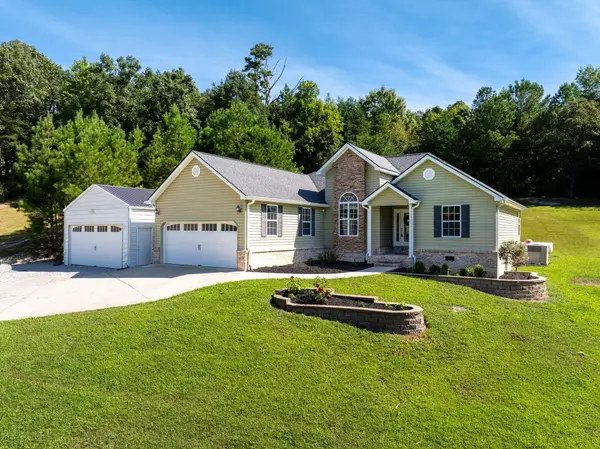 $348,000Active3 beds 2 baths1,506 sq. ft.
$348,000Active3 beds 2 baths1,506 sq. ft.32 Hullander Hollow Road, Ringgold, GA 30736
MLS# 1519651Listed by: RH REAL ESTATE, LLC - New
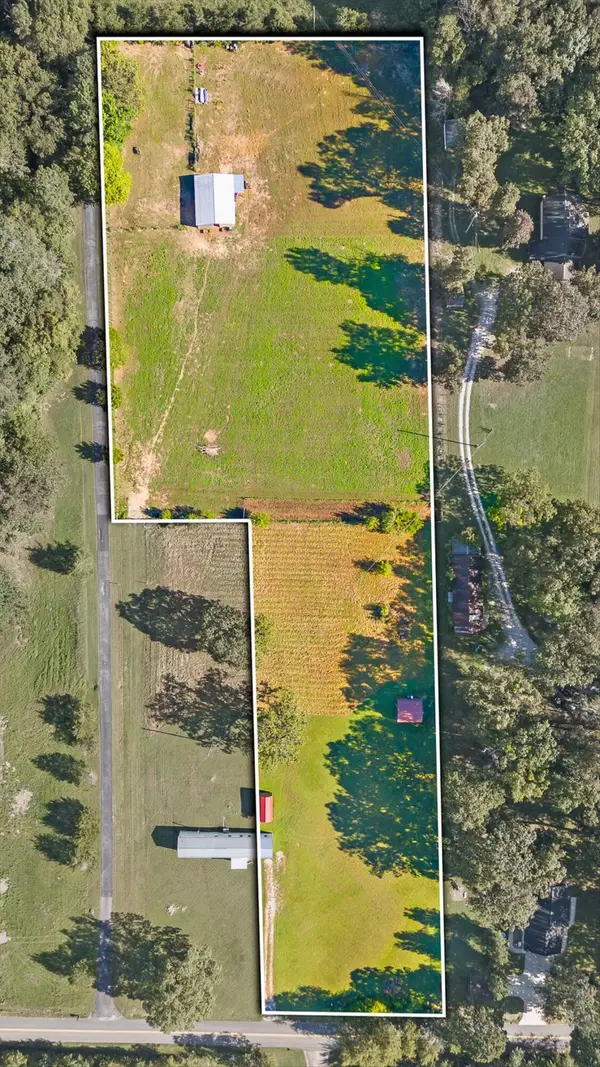 $150,000Active4 Acres
$150,000Active4 Acres1406 Saunders Road, Ringgold, GA 30736
MLS# 1519584Listed by: KELLER WILLIAMS REALTY - New
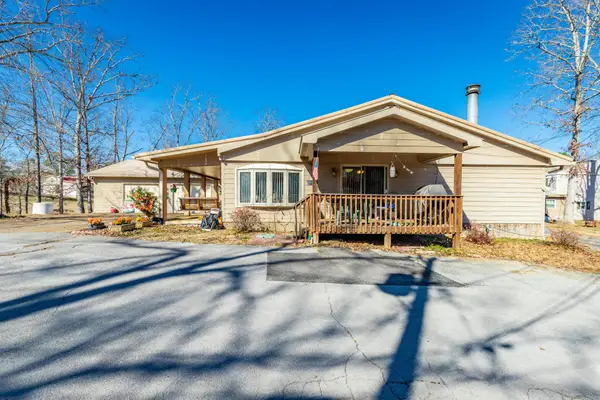 $875,000Active-- beds -- baths6,636 sq. ft.
$875,000Active-- beds -- baths6,636 sq. ft.85 Deer Lane, Ringgold, GA 30736
MLS# 2985544Listed by: GREATER CHATTANOOGA REALTY, KELLER WILLIAMS REALTY - New
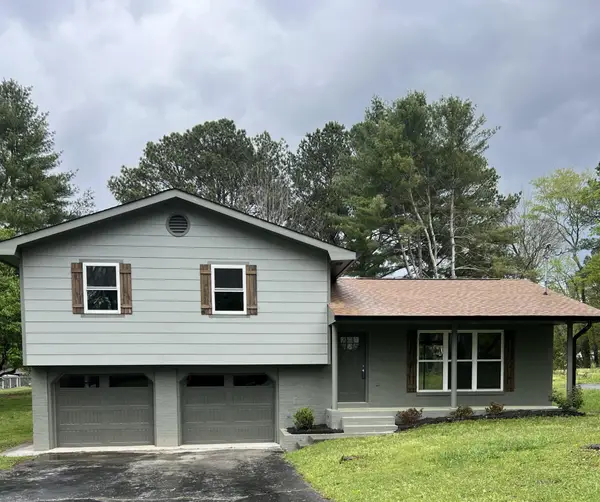 $309,900Active3 beds 2 baths1,252 sq. ft.
$309,900Active3 beds 2 baths1,252 sq. ft.63 Townsend Circle, Ringgold, GA 30736
MLS# 2985545Listed by: GREATER CHATTANOOGA REALTY, KELLER WILLIAMS REALTY - New
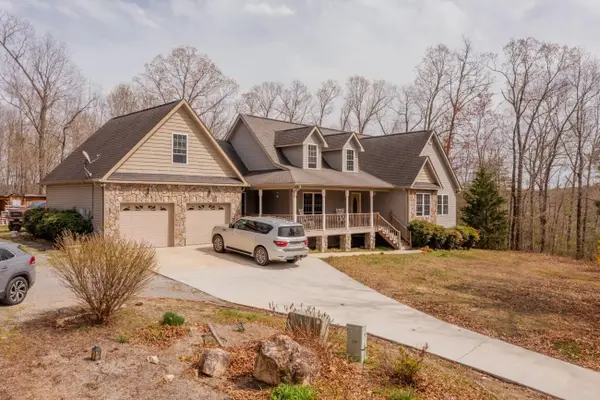 $639,900Active6 beds 5 baths2,930 sq. ft.
$639,900Active6 beds 5 baths2,930 sq. ft.524 E Teems Road, Ringgold, GA 30736
MLS# 2985547Listed by: GREATER CHATTANOOGA REALTY, KELLER WILLIAMS REALTY - New
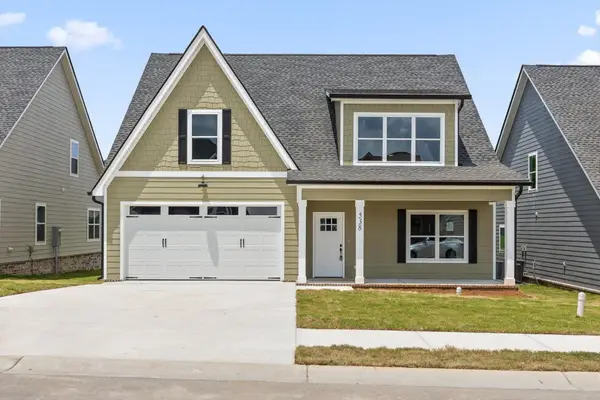 $479,900Active4 beds 4 baths2,388 sq. ft.
$479,900Active4 beds 4 baths2,388 sq. ft.538 Willow Grove Court #56, Ringgold, GA 30736
MLS# 2985548Listed by: GREATER CHATTANOOGA REALTY, KELLER WILLIAMS REALTY - New
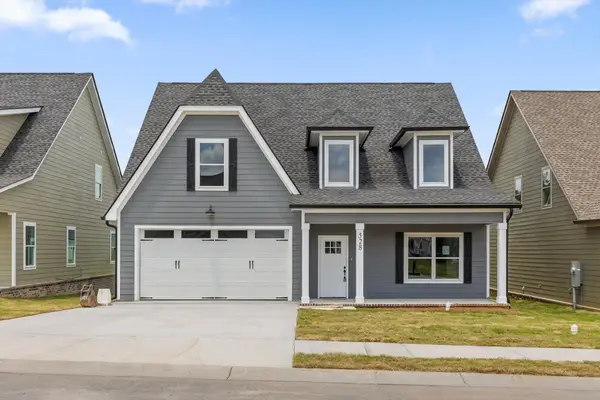 $479,900Active4 beds 4 baths2,388 sq. ft.
$479,900Active4 beds 4 baths2,388 sq. ft.528 Willow Grove Court #57, Ringgold, GA 30736
MLS# 2985549Listed by: GREATER CHATTANOOGA REALTY, KELLER WILLIAMS REALTY - New
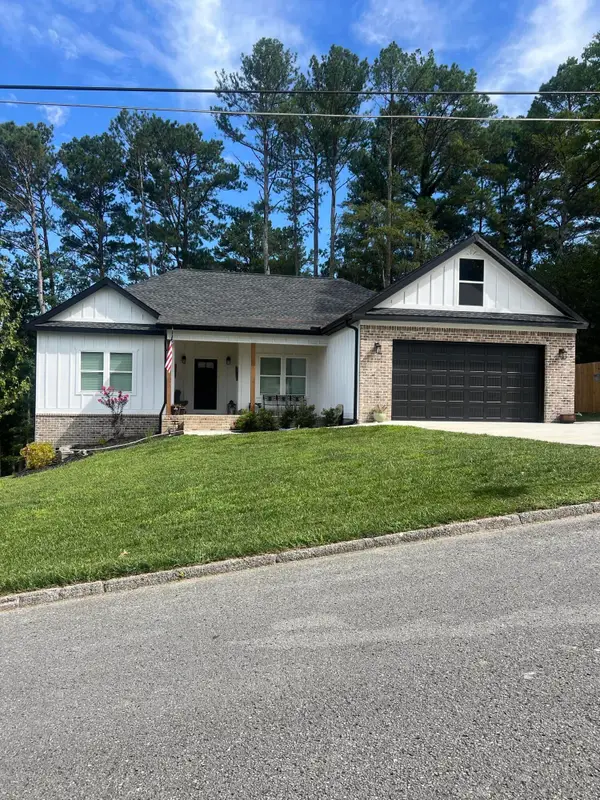 $399,900Active3 beds 2 baths1,545 sq. ft.
$399,900Active3 beds 2 baths1,545 sq. ft.75 Battleview Drive, Ringgold, GA 30736
MLS# 2985553Listed by: GREATER CHATTANOOGA REALTY, KELLER WILLIAMS REALTY
