63 Sunset Drive, Ringgold, GA 30736
Local realty services provided by:Better Homes and Gardens Real Estate Signature Brokers
63 Sunset Drive,Ringgold, GA 30736
$419,900
- 3 Beds
- 3 Baths
- 2,544 sq. ft.
- Single family
- Active
Listed by: eric tidmore, william m nichols
Office: 1 percent lists scenic city
MLS#:1527709
Source:TN_CAR
Price summary
- Price:$419,900
- Price per sq. ft.:$165.06
About this home
Welcome to this exceptional family home ideally located just off I-75 in Ringgold. Situated on just over an acre of beautifully maintained land, this property combines elegance, comfort, and abundant space both indoors and out. Offering 3 bedrooms and 2.5 baths, the home is thoughtfully designed for relaxation, entertaining, and everyday living.
Inside, you are greeted by an open and inviting living area enhanced by high ceilings, adjustable recessed lighting, and large windows that fill the home with natural light. The spacious dining area flows seamlessly into the gourmet kitchen, featuring a farmhouse sink, brand-new extended countertops, and ample workspace—perfect for hosting, cooking, or gathering with family. Off the kitchen and dining area, a charming sunroom provides the ideal spot for working, playing, or enjoying peaceful views of the outdoors.
French doors lead to a stunning new staircase offering easy access from the deck to the backyard. The expansive basement level provides exceptional flexibility with its own generous living area, two bedrooms, a full bathroom, a cozy fireplace, and a 1-car garage—ideal for guests, teens, or multi-generational living.
The exterior features are just as impressive. A detached 2-car garage and an additional outbuilding offer endless possibilities, whether you envision a workshop, home gym, hobby space, or extra storage. The large yard is perfect for outdoor activities and includes a garden area, a chicken coop, a dog run, and serene natural surroundings. Mature pecan and walnut trees enhance the setting, offering both beauty and charm. Enjoy peaceful evenings on the wraparound deck or gathered around the fire pit, surrounded by lush greenery.
This one-of-a-kind property truly has it all—space, privacy, functionality, and an inviting atmosphere you'll love coming home to.
Contact an agent
Home facts
- Year built:1971
- Listing ID #:1527709
- Added:94 day(s) ago
- Updated:February 26, 2026 at 03:38 PM
Rooms and interior
- Bedrooms:3
- Total bathrooms:3
- Full bathrooms:2
- Half bathrooms:1
- Rooms Total:11
- Flooring:Ceramic Tile, Luxury Vinyl
- Bathrooms Description:Separate Shower
- Bedroom Description:Primary Downstairs
- Basement:Yes
- Living area:2,544 sq. ft.
Heating and cooling
- Cooling:Central Air, Electric
- Heating:Central, Electric, Heating
Structure and exterior
- Roof:Shingle
- Year built:1971
- Building area:2,544 sq. ft.
- Lot area:1.18 Acres
- Construction Materials:Vinyl Siding
- Exterior Features:Private Yard
- Foundation Description:Block
- Levels:One
Utilities
- Water:Public, Water Connected
- Sewer:Septic Tank
Finances and disclosures
- Price:$419,900
- Price per sq. ft.:$165.06
- Tax amount:$2,465
Features and amenities
- Amenities:Open Floorplan
New listings near 63 Sunset Drive
- New
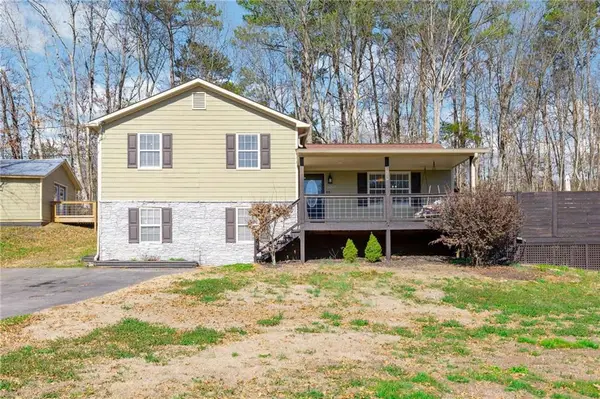 $335,000Active3 beds 2 baths1,592 sq. ft.
$335,000Active3 beds 2 baths1,592 sq. ft.3262 Poplar Springs Road, Ringgold, GA 30736
MLS# 7725524Listed by: HOMEPOINT BROKERAGE, LLC - New
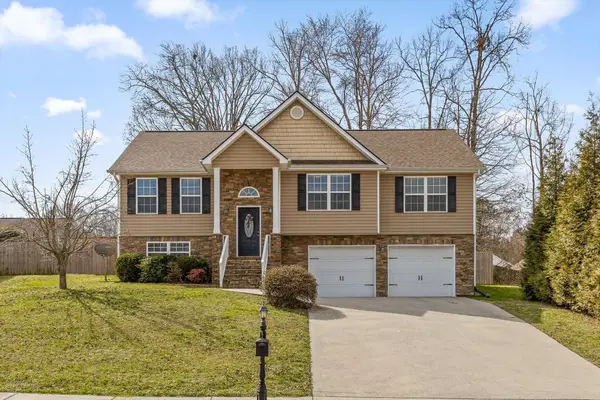 $350,000Active4 beds 3 baths2,007 sq. ft.
$350,000Active4 beds 3 baths2,007 sq. ft.155 Willowbrook Drive, Ringgold, GA 30736
MLS# 1529153Listed by: KELLER WILLIAMS REALTY - New
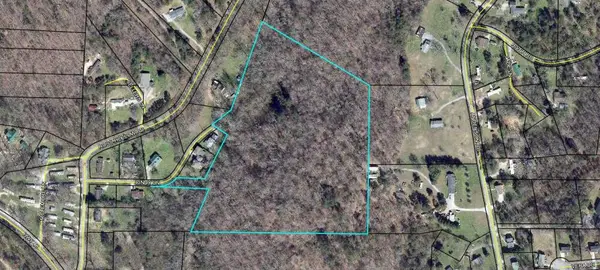 $130,000Active12.14 Acres
$130,000Active12.14 Acres0 Cindy Lane, Ringgold, GA 30736
MLS# 1529087Listed by: CRYE-LEIKE, REALTORS 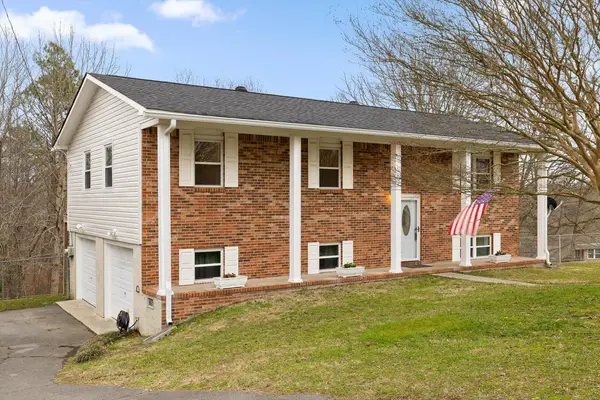 $309,000Pending3 beds 2 baths1,825 sq. ft.
$309,000Pending3 beds 2 baths1,825 sq. ft.301 Pine Street, Ringgold, GA 30736
MLS# 1529024Listed by: REAL ESTATE PARTNERS CHATTANOOGA LLC- New
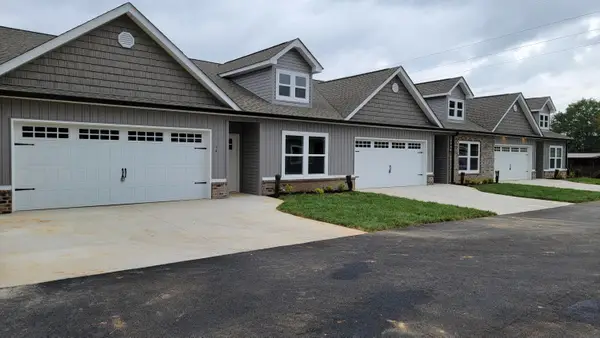 $325,000Active2 beds 2 baths1,671 sq. ft.
$325,000Active2 beds 2 baths1,671 sq. ft.173 Duke Lane, Ringgold, GA 30736
MLS# 1529007Listed by: KELLER WILLIAMS REALTY - New
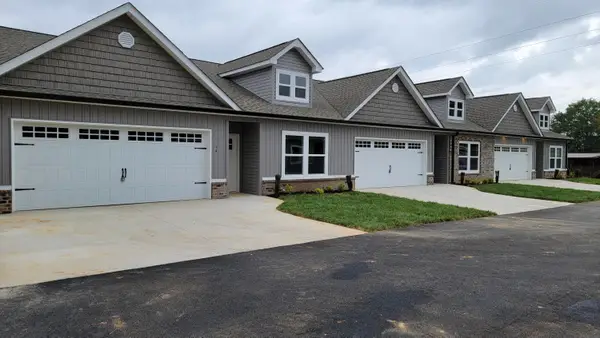 $325,000Active2 beds 2 baths1,671 sq. ft.
$325,000Active2 beds 2 baths1,671 sq. ft.177 Duke Lane, Ringgold, GA 30736
MLS# 1529008Listed by: KELLER WILLIAMS REALTY - New
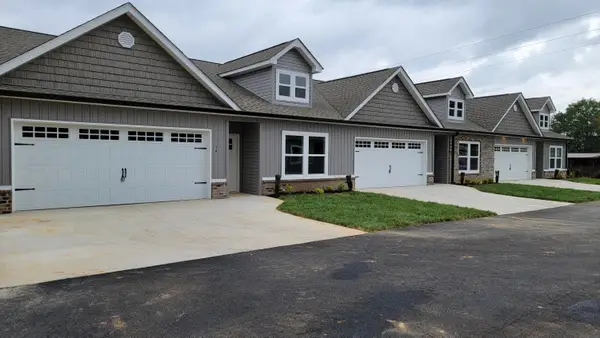 $325,000Active2 beds 2 baths1,671 sq. ft.
$325,000Active2 beds 2 baths1,671 sq. ft.165 Duke Lane, Ringgold, GA 30736
MLS# 1529009Listed by: KELLER WILLIAMS REALTY - New
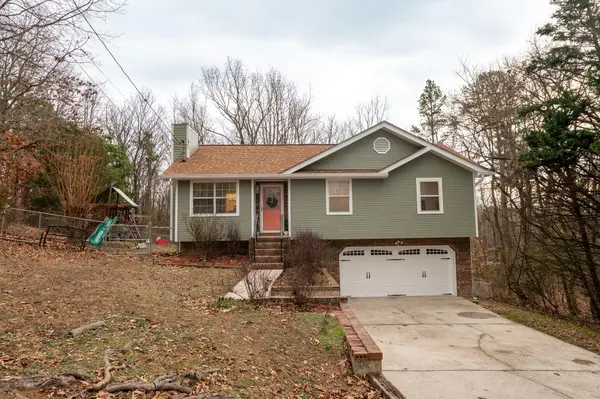 $224,900Active3 beds 2 baths1,389 sq. ft.
$224,900Active3 beds 2 baths1,389 sq. ft.136 Campbell Circle, Ringgold, GA 30736
MLS# 20260859Listed by: KELLER WILLIAMS REALTY - CHATTANOOGA - WASHINGTON ST - Open Sun, 2 to 4pmNew
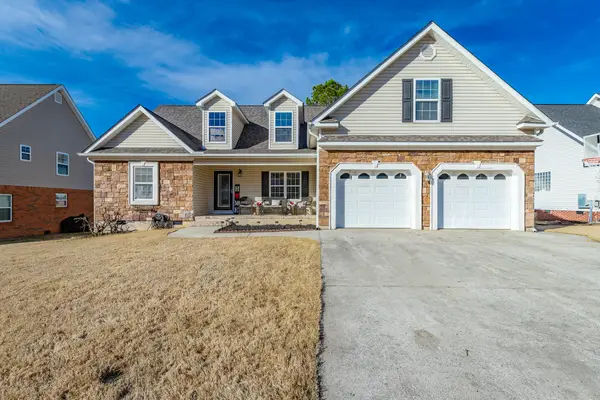 $399,000Active4 beds 3 baths2,510 sq. ft.
$399,000Active4 beds 3 baths2,510 sq. ft.269 Big Creek Lane, Ringgold, GA 30736
MLS# 1528735Listed by: KELLER WILLIAMS REALTY 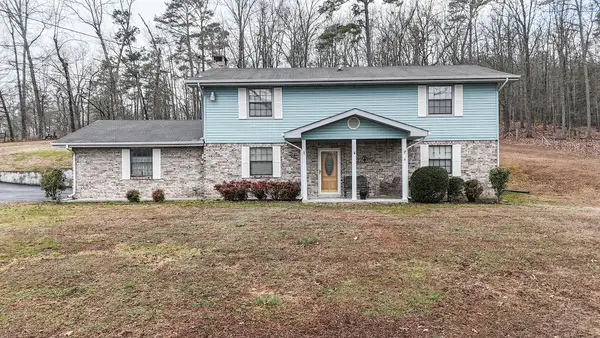 $450,000Pending4 beds 2 baths2,200 sq. ft.
$450,000Pending4 beds 2 baths2,200 sq. ft.428 Dodd Road, Ringgold, GA 30736
MLS# 1528926Listed by: SQUAREONE REALTY, LLC

