65 Firecreek Drive, Ringgold, GA 30736
Local realty services provided by:Better Homes and Gardens Real Estate Jackson Realty
65 Firecreek Drive,Ringgold, GA 30736
$1,500,000
- 6 Beds
- 5 Baths
- 9,298 sq. ft.
- Single family
- Active
Listed by:linda brock
Office:real estate partners chattanooga llc.
MLS#:1522049
Source:TN_CAR
Price summary
- Price:$1,500,000
- Price per sq. ft.:$161.33
- Monthly HOA dues:$41.67
About this home
On a deep lush lot in the exclusive East Brainerd golf and amenity filled community of Council Fire lies a truly exceptional lifestyle retreat. Master craftsmanship meets grand proportion for an impeccable blend of refined luxury and relaxed comfort. 65 Firecreek Drive, a custom drawn and built estate property offers every desired detail, all set on a coveted interior lot overlooking the 9th fairway with pond and verdant foothills beyond. Unlike many homes of its size, this residence was not designed simply for scale but remarkably well for the balance of everyday living, an escape from busy lifestyles and place to host large gatherings with ease, including an elevator servicing all levels and convenient to the garage entry. The home's generous footprint of over 3500 square feet, on the main level alone, unfolds organically, suited for living as a one level two bedroom home or as a multi-level, maybe multi-generational residence serviced by a Generac Generator. A property conceived out of a love for the outdoors and creature comforts, including Wolf cooktop and SubZero built in refrigerator -offers covered and open deep stone terraces both at the main level and lower level, all looking out to the manicured fairway and gently rolling landscape for which the Scenic City is known. Each level is capable of living comfortably with a full kitchen or kitchenette and abundant natural light. The main level, with in-laws suite, welcomes guests with a formal entryway and dining room, unfolding to well proportioned casual living and entertaining spaces. The lower level offers a full kitchen, double sided stacked mountain stone gas fireplace and unlimited flexibility for use with space for media room, hobby and craft rooms, home gym, workshop or climate controlled storage. The upper level offers three bedrooms with two full baths, bonus room and kitchenette. A true masterpiece of luxury and taste, rooted in appreciation for quiet moments and relaxed contentment, perfectly positioned just minutes from every possible convenience and all the major access point of the greater Chattanooga area. Take Resort Living Home. No Place Like It!
Contact an agent
Home facts
- Year built:2009
- Listing ID #:1522049
- Added:1 day(s) ago
- Updated:October 10, 2025 at 12:52 AM
Rooms and interior
- Bedrooms:6
- Total bathrooms:5
- Full bathrooms:4
- Half bathrooms:1
- Living area:9,298 sq. ft.
Heating and cooling
- Cooling:Central Air, Electric, Multi Units
- Heating:Central, Heating, Natural Gas
Structure and exterior
- Roof:Asphalt, Shingle
- Year built:2009
- Building area:9,298 sq. ft.
- Lot area:0.63 Acres
Utilities
- Water:Public, Water Connected
- Sewer:Public Sewer, Sewer Connected
Finances and disclosures
- Price:$1,500,000
- Price per sq. ft.:$161.33
- Tax amount:$11,779
New listings near 65 Firecreek Drive
- New
 $225,000Active15.1 Acres
$225,000Active15.1 Acres0 Greenwood Road, Ringgold, GA 30736
MLS# 3013946Listed by: GREATER DOWNTOWN REALTY DBA KELLER WILLIAMS REALTY - New
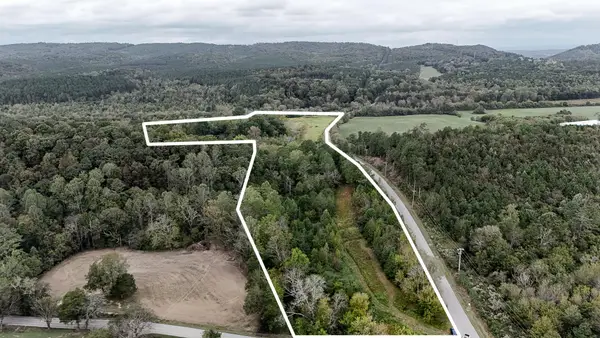 $225,000Active15.1 Acres
$225,000Active15.1 Acres0 Greenwood Road, Ringgold, GA 30736
MLS# 1522046Listed by: KELLER WILLIAMS REALTY - New
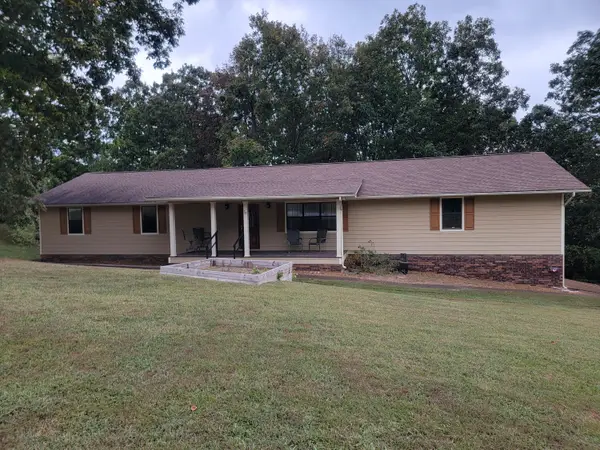 $312,500Active3 beds 2 baths1,624 sq. ft.
$312,500Active3 beds 2 baths1,624 sq. ft.39 Joyce Court, Ringgold, GA 30736
MLS# 1522002Listed by: RE/MAX REAL ESTATE CENTER - Open Sat, 1 to 3pm
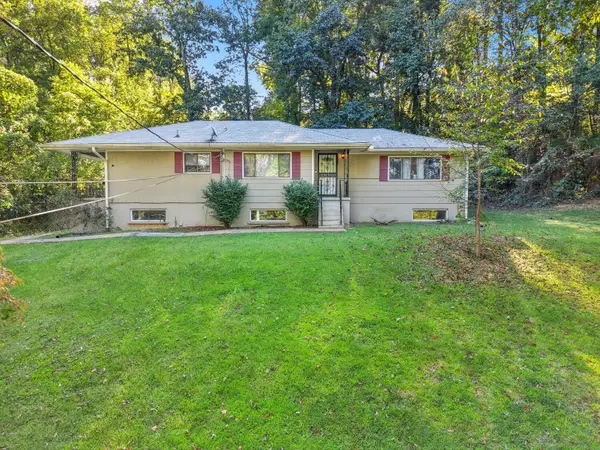 $260,000Active3 beds 3 baths1,582 sq. ft.
$260,000Active3 beds 3 baths1,582 sq. ft.434 Indian Springs Road, Ringgold, GA 30736
MLS# 1520909Listed by: EXP REALTY, LLC - New
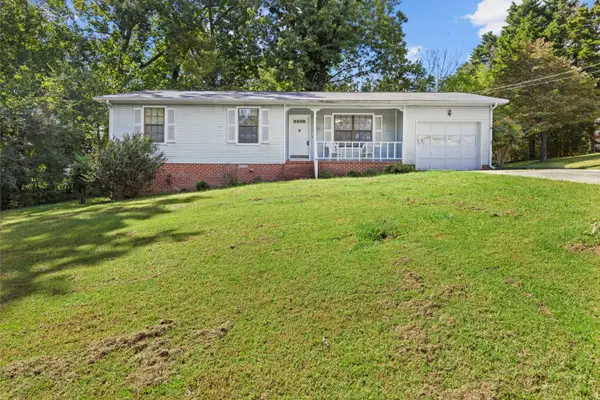 $199,900Active3 beds 2 baths1,212 sq. ft.
$199,900Active3 beds 2 baths1,212 sq. ft.230 Rolling Meadows Drive, Ringgold, GA 30736
MLS# 1521638Listed by: EXP REALTY, LLC - New
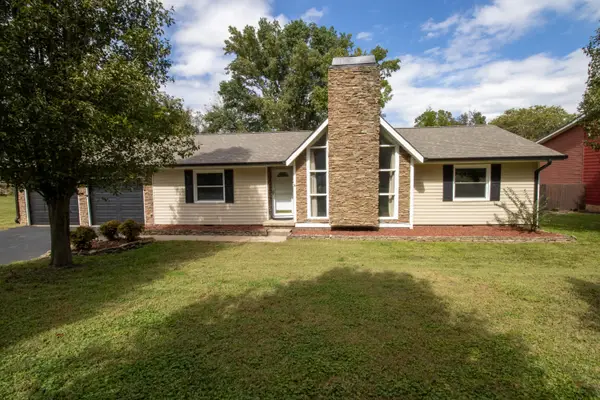 $292,000Active3 beds 2 baths1,374 sq. ft.
$292,000Active3 beds 2 baths1,374 sq. ft.241 Meadow Green Drive, Ringgold, GA 30736
MLS# 1521898Listed by: EXP REALTY LLC - New
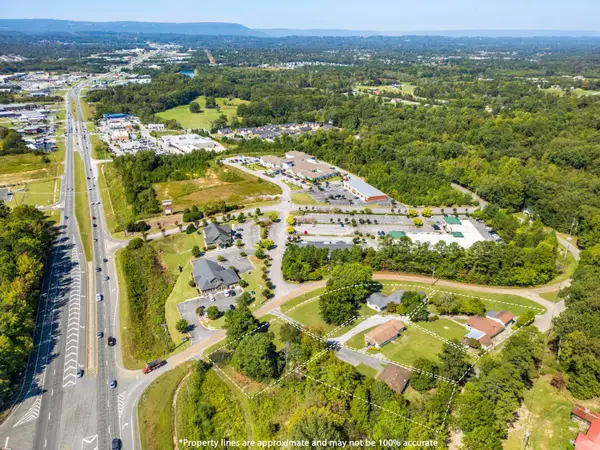 $575,000Active8 beds 8 baths5,642 sq. ft.
$575,000Active8 beds 8 baths5,642 sq. ft.0 Battlefield Parkway, Ringgold, GA 30736
MLS# 1521890Listed by: THE GROUP REAL ESTATE BROKERAGE - New
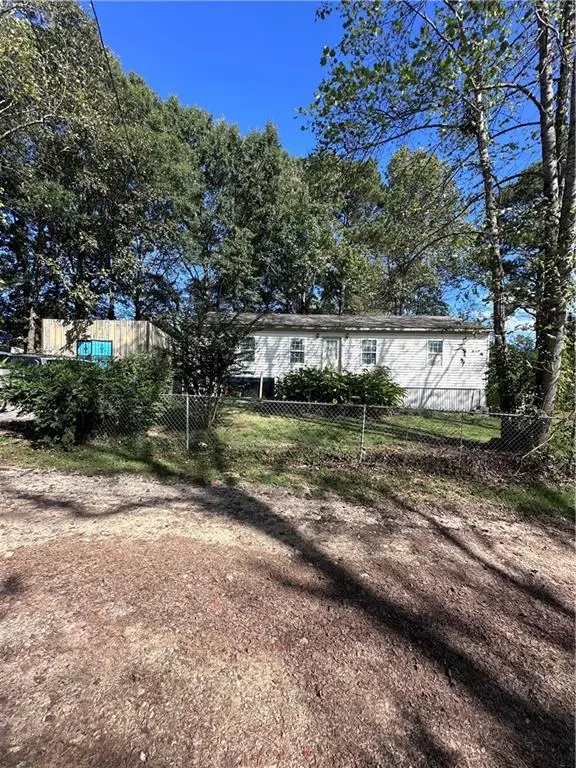 $65,000Active3 beds 3 baths1,248 sq. ft.
$65,000Active3 beds 3 baths1,248 sq. ft.158 Handcar Way, Ringgold, GA 30736
MLS# 7661493Listed by: ATLANTA COMMUNITIES - New
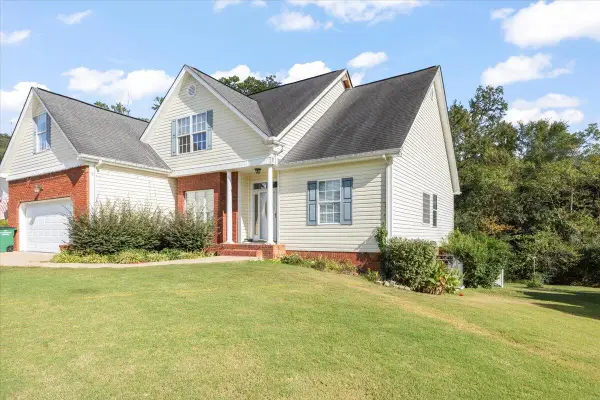 $435,000Active5 beds 4 baths3,400 sq. ft.
$435,000Active5 beds 4 baths3,400 sq. ft.626 Cardinal Road, Ringgold, GA 30736
MLS# 1521823Listed by: KELLER WILLIAMS REALTY
